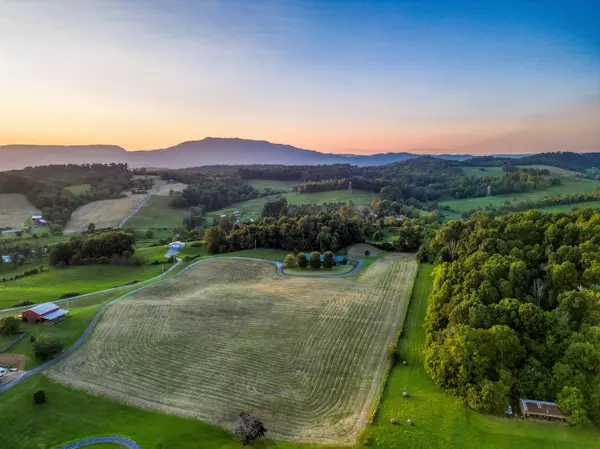$785,000
$825,000
4.8%For more information regarding the value of a property, please contact us for a free consultation.
4 Beds
4 Baths
3,627 SqFt
SOLD DATE : 12/21/2023
Key Details
Sold Price $785,000
Property Type Single Family Home
Sub Type Single Family Residence
Listing Status Sold
Purchase Type For Sale
Square Footage 3,627 sqft
Price per Sqft $216
Subdivision Not In Subdivision
MLS Listing ID 9949714
Sold Date 12/21/23
Style Log
Bedrooms 4
Full Baths 3
Half Baths 1
HOA Y/N No
Total Fin. Sqft 3627
Originating Board Tennessee/Virginia Regional MLS
Year Built 2009
Lot Size 14.400 Acres
Acres 14.4
Property Description
Back on the market at no fault to the seller!
Welcome home! Step inside this beautiful, well maintained, custom built log home nestled on a little over 14 acres! This home is one level living and is handicap assessable in all rooms. This timeless home has breathtaking views you'll never forget. This home offers hardwood floors that are in pristine condition. Prepare meals in this spacious kitchen with a large island for extra counter space. The large backyard and front yard is fenced for extra privacy. With comfortable proximity to everything you need but still extremely private, you will adore this house. It's equipped with 4 garage door spaces but could over 6 vehicles (boats, rvs, etc.) if needed. This home offers an office, an almost compete basement that mimics the level 1 square footage of the home. There is a large covered porch to fully soak in the mountain views, what more could you ask for? Come make it yours today while you still can!
Home also comes with a 40x42 barn with a gently rolling lot, perfect for farming.
Home is being sold AS-IS.
Some of the information in this listing may have been obtained from a 3rd party and/or tax records and must be verified before assuming accuracy. Buyer(s) must verify all information.
Location
State TN
County Greene
Community Not In Subdivision
Area 14.4
Zoning Residential
Direction From I 81 South, turn left onto Hwy 93. At the Pizza Plus, turn right to stay on 93, go approx 2.7 miles property is on the right. Go straight once you turn onto the driveway, not to the left.
Rooms
Other Rooms Barn(s)
Basement Concrete, Exterior Entry, Full, Garage Door, Plumbed, Unfinished, Walk-Out Access, Workshop
Ensuite Laundry Electric Dryer Hookup, Washer Hookup
Interior
Interior Features Entrance Foyer, Handicap Modified, Kitchen Island, Pantry, Security System, Smoke Detector(s), Soaking Tub, Storm Door(s), Utility Sink, Walk-In Closet(s)
Laundry Location Electric Dryer Hookup,Washer Hookup
Heating Fireplace(s), Heat Pump
Cooling Central Air, Heat Pump
Flooring Ceramic Tile, Hardwood
Fireplaces Number 1
Fireplaces Type Living Room
Fireplace Yes
Window Features Double Pane Windows,Insulated Windows
Appliance Dishwasher, Double Oven, Dryer, Electric Range, Microwave, Refrigerator, Washer
Heat Source Fireplace(s), Heat Pump
Laundry Electric Dryer Hookup, Washer Hookup
Exterior
Exterior Feature Pasture
Garage Asphalt, Attached, Garage Door Opener, Gravel, Shared Driveway
Garage Spaces 6.0
Utilities Available Cable Available
View Mountain(s)
Roof Type Metal
Topography Level, Part Wooded, Pasture
Porch Back, Covered, Deck, Rear Porch
Parking Type Asphalt, Attached, Garage Door Opener, Gravel, Shared Driveway
Total Parking Spaces 6
Building
Entry Level Two
Foundation Stone
Sewer Septic Tank
Water Public
Architectural Style Log
Structure Type Log
New Construction No
Schools
Elementary Schools Baileyton
Middle Schools Baileyton
High Schools North Greene
Others
Senior Community No
Tax ID 015 022.01
Acceptable Financing Cash, Conventional, VA Loan
Listing Terms Cash, Conventional, VA Loan
Read Less Info
Want to know what your home might be worth? Contact us for a FREE valuation!

Our team is ready to help you sell your home for the highest possible price ASAP
Bought with Leyton Patrick • KW Johnson City

"My job is to find and attract mastery-based agents to the office, protect the culture, and make sure everyone is happy! "






