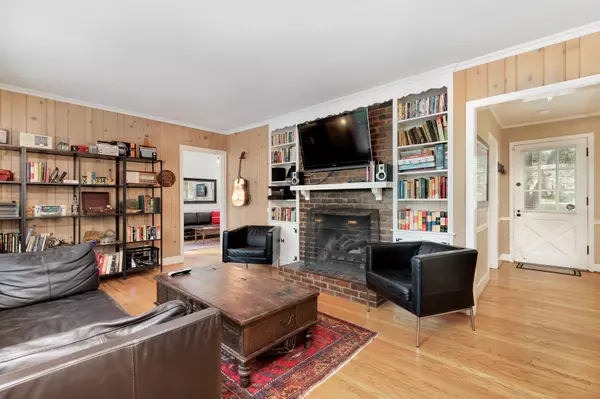$647,000
$699,000
7.4%For more information regarding the value of a property, please contact us for a free consultation.
3 Beds
3 Baths
2,432 SqFt
SOLD DATE : 12/21/2023
Key Details
Sold Price $647,000
Property Type Single Family Home
Sub Type Single Family Residence
Listing Status Sold
Purchase Type For Sale
Square Footage 2,432 sqft
Price per Sqft $266
MLS Listing ID 2582451
Sold Date 12/21/23
Bedrooms 3
Full Baths 3
HOA Y/N No
Year Built 1960
Annual Tax Amount $3,758
Lot Size 0.690 Acres
Acres 0.69
Lot Dimensions 100 X 300
Property Description
AGRESSIVE PRICE REDUCTION! If you love midcentury modern design with impeccable style, this is the house for you. Brush Hill Road is one of the most beautiful, tree lined streets in Nashville. The stunning .69 acre property has 3 bedroom 2 bath main house (1636 square ft) with a finished master suite in the ground level walk out basement, plus a world class recording studio (700 square feet) that includes bathroom and kitchenette, and a tiny house/shed in back (96 square feet). You must see this property to experience the beauty. The owner is willing to sell home with all furnishings and recording studio equipment negotiable. The yard is large and fully fenced so it's a GREAT spot for dogs and it's in the very desirable Dan Mills school zone. On top of all that, the location is an easy drive into downtown, 5 Points, or hop on Briley and get to the west or east side. You need to take a look at this property and see for yourself. It's unique and fabulous.
Location
State TN
County Davidson County
Rooms
Main Level Bedrooms 2
Interior
Interior Features Extra Closets, High Speed Internet, In-Law Floorplan, Recording Studio, Storage, Walk-In Closet(s)
Heating Central, Natural Gas
Cooling Central Air, Electric
Flooring Bamboo/Cork, Finished Wood
Fireplaces Number 1
Fireplace Y
Appliance Dishwasher, Disposal, Dryer, Microwave, Refrigerator, Washer
Exterior
Exterior Feature Storage
Garage Spaces 1.0
Waterfront false
View Y/N false
Roof Type Shingle
Parking Type Attached - Side
Private Pool false
Building
Story 1
Sewer Public Sewer
Water Public
Structure Type Brick
New Construction false
Schools
Elementary Schools Dan Mills Elementary
Middle Schools Isaac Litton Middle
High Schools Stratford Stem Magnet School Upper Campus
Others
Senior Community false
Read Less Info
Want to know what your home might be worth? Contact us for a FREE valuation!

Our team is ready to help you sell your home for the highest possible price ASAP

© 2024 Listings courtesy of RealTrac as distributed by MLS GRID. All Rights Reserved.

"My job is to find and attract mastery-based agents to the office, protect the culture, and make sure everyone is happy! "






