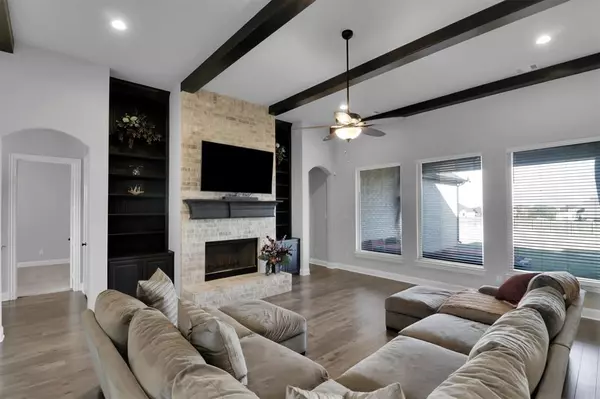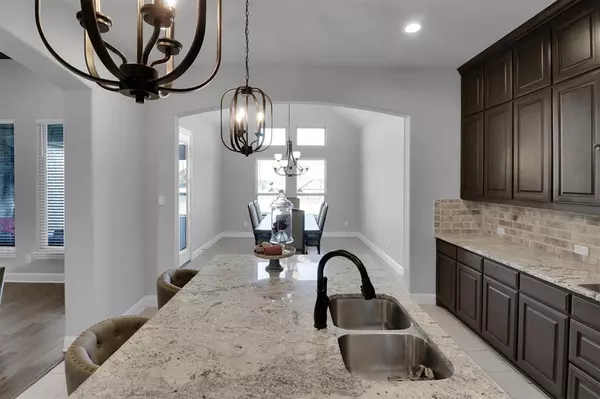$649,900
For more information regarding the value of a property, please contact us for a free consultation.
4 Beds
3 Baths
3,439 SqFt
SOLD DATE : 12/19/2023
Key Details
Property Type Single Family Home
Sub Type Single Family Residence
Listing Status Sold
Purchase Type For Sale
Square Footage 3,439 sqft
Price per Sqft $188
Subdivision Bryson Spgs Ph Ii
MLS Listing ID 20474153
Sold Date 12/19/23
Style Traditional
Bedrooms 4
Full Baths 3
HOA Fees $35/ann
HOA Y/N Mandatory
Year Built 2019
Annual Tax Amount $9,600
Lot Size 1.034 Acres
Acres 1.034
Property Description
WOW, that sounds like a dream home. The 1.034 corner lot with a sprinkler system and NO CITY TAXES is already a great start. And Midlothian schools-- Top Notch--The four bedrooms and three baths, study or gym, back patio along with a game room, offers plenty of space. A wood-burning fireplace covered in brick and built-in cabinetry--talk about cozy. The details in the primary room, like the bay window and recessed lighting, adds a touch of luxury and do not forget the primary bathroom with walking shower, double vanities and walk-in closet leads to laundry room. And who doesn't love a kitchen with an oversized island, double oven, and extra cabinets? The 12 foot hanging rod in each closet is a thoughtful touch for storage enthusiasts.
The fact that the refrigerator, riding lawn tractor and pool table are included is like a cherry on top... If I were in the market, I'd be eager to move in. What's your favorite feature?
Location
State TX
County Ellis
Direction From Highway 67 South head to Dove Ln and Midlothian Pkwy the turn left on Dove Ln then left on Mockingbird Ln right on Highland Rd, and left on Bryson Ln then right on Brooke Blvd then left on Kimberly ln, then take a left on Creek Crossing Ln. House will be on the right.
Rooms
Dining Room 1
Interior
Interior Features Built-in Features, Double Vanity, Eat-in Kitchen, Flat Screen Wiring, Granite Counters, High Speed Internet Available, Kitchen Island, Natural Woodwork, Open Floorplan, Pantry, Tile Counters, Vaulted Ceiling(s), Walk-In Closet(s)
Heating Central, Fireplace(s)
Cooling Ceiling Fan(s), Central Air
Flooring Carpet, Ceramic Tile, Hardwood
Fireplaces Number 1
Fireplaces Type Wood Burning
Equipment Home Theater
Appliance Dishwasher, Disposal, Electric Cooktop, Electric Oven, Electric Range, Electric Water Heater, Ice Maker, Refrigerator
Heat Source Central, Fireplace(s)
Laundry Electric Dryer Hookup, Utility Room, Full Size W/D Area, Washer Hookup
Exterior
Garage Spaces 3.0
Fence Fenced, Privacy, Wood
Utilities Available Co-op Electric, Co-op Water, Electricity Connected, Underground Utilities
Roof Type Shingle
Total Parking Spaces 3
Garage Yes
Building
Lot Description Acreage
Story One
Foundation Slab
Level or Stories One
Structure Type Brick
Schools
Elementary Schools Dolores Mcclatchey
Middle Schools Walnut Grove
High Schools Heritage
School District Midlothian Isd
Others
Ownership tax record
Acceptable Financing Cash, Conventional, FHA, VA Loan
Listing Terms Cash, Conventional, FHA, VA Loan
Financing Conventional
Read Less Info
Want to know what your home might be worth? Contact us for a FREE valuation!

Our team is ready to help you sell your home for the highest possible price ASAP

©2025 North Texas Real Estate Information Systems.
Bought with Liza Aguirre • Rendon Realty, LLC
"My job is to find and attract mastery-based agents to the office, protect the culture, and make sure everyone is happy! "






