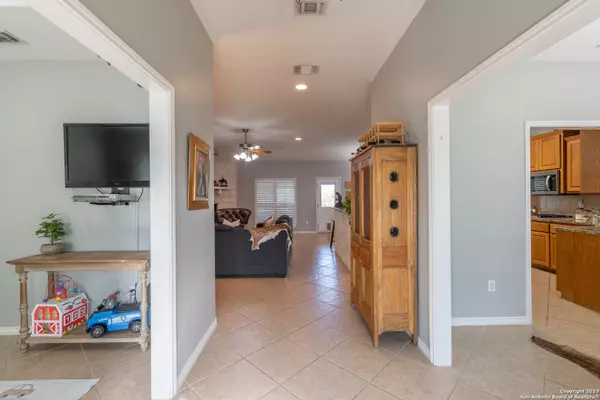$550,000
For more information regarding the value of a property, please contact us for a free consultation.
3 Beds
3 Baths
2,214 SqFt
SOLD DATE : 12/15/2023
Key Details
Property Type Single Family Home
Sub Type Single Residential
Listing Status Sold
Purchase Type For Sale
Square Footage 2,214 sqft
Price per Sqft $248
Subdivision Estates At Turtle Crk
MLS Listing ID 1718033
Sold Date 12/15/23
Style One Story
Bedrooms 3
Full Baths 2
Half Baths 1
Construction Status Pre-Owned
Year Built 2006
Annual Tax Amount $6,415
Tax Year 2023
Lot Size 2.540 Acres
Property Description
Situated on a coveted cul-de-sac lot, this property offers the ultimate sense of seclusion & privacy, allowing you to unwind in peace while still being just a short drive away from charming local shops, dining & entertainment options. Step into the spacious foyer where natural light dances through large windows, illuminating the open-concept living spaces. The heart of the home is the inviting living room featuring a stone fireplace that reaches towards elevated ceilings. Indulge your inner chef in the oversized kitchen complete with 5 burner gas cooktop, oak cabinetry & a generously sized island perfect for culinary creations & casual gatherings alike. The 2 adjacent dining areas offer ample space to host a multitude of guests. Escape to the primary suite, a true oasis of relaxation offering a luxurious ensuite bath with Jacuzzi tub, separate walk-in shower & dual vanities. Wind down with stunning sunsets over the hill country & enjoy your drink of choice enveloped by the tranquility of nature. Whether you're seeking a serene getaway or a place to call home, this Hill Country gem with its southwesterly views & exceptional features is ready to welcome you into its embrace.
Location
State TX
County Kerr
Area 3100
Rooms
Master Bathroom Main Level 17X12 Tub/Shower Separate, Double Vanity, Tub has Whirlpool
Master Bedroom Main Level 17X15 Split, Walk-In Closet, Ceiling Fan, Full Bath
Bedroom 2 Main Level 13X12
Bedroom 3 Main Level 13X12
Living Room Main Level 23X16
Dining Room Main Level 12X11
Kitchen Main Level 15X12
Study/Office Room Main Level 11X10
Interior
Heating Central, Heat Pump
Cooling One Central
Flooring Carpeting, Ceramic Tile
Heat Source Electric
Exterior
Exterior Feature Covered Patio, Deck/Balcony, Sprinkler System, Double Pane Windows, Storage Building/Shed, Has Gutters, Mature Trees, Wire Fence
Parking Features Two Car Garage, Attached
Pool None
Amenities Available None
Roof Type Composition
Private Pool N
Building
Lot Description Cul-de-Sac/Dead End
Foundation Slab
Sewer Septic
Water Water System
Construction Status Pre-Owned
Schools
Elementary Schools Nimitz
Middle Schools Hal Peterson
High Schools Tivy
School District Kerrville.
Others
Acceptable Financing Conventional, FHA, VA, Cash
Listing Terms Conventional, FHA, VA, Cash
Read Less Info
Want to know what your home might be worth? Contact us for a FREE valuation!

Our team is ready to help you sell your home for the highest possible price ASAP

"My job is to find and attract mastery-based agents to the office, protect the culture, and make sure everyone is happy! "






