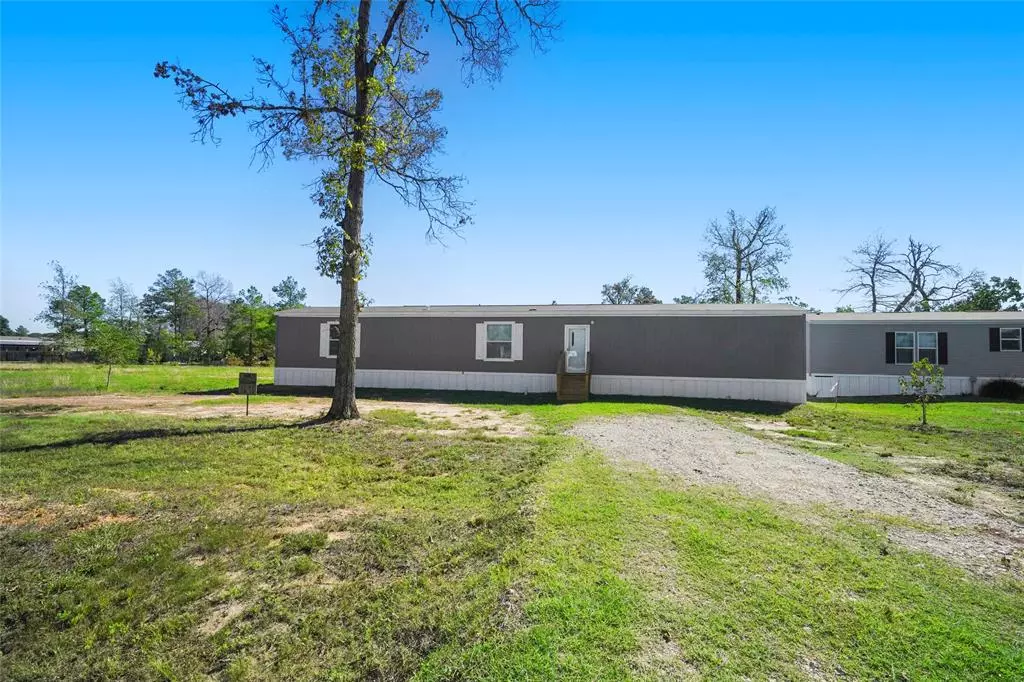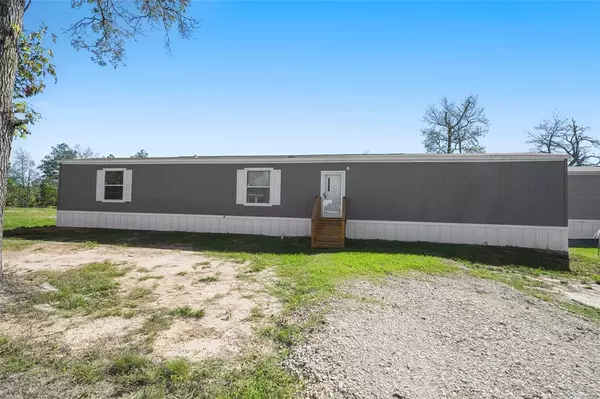$144,900
For more information regarding the value of a property, please contact us for a free consultation.
3 Beds
2 Baths
1,216 SqFt
SOLD DATE : 12/19/2023
Key Details
Property Type Single Family Home
Listing Status Sold
Purchase Type For Sale
Square Footage 1,216 sqft
Price per Sqft $119
Subdivision Crockett Trace Estates
MLS Listing ID 10722622
Sold Date 12/19/23
Style Traditional
Bedrooms 3
Full Baths 2
HOA Fees $16/ann
HOA Y/N 1
Year Built 2023
Annual Tax Amount $412
Tax Year 2023
Lot Size 0.297 Acres
Acres 0.2965
Property Description
2023 Champion mobile home on over 1/4 an acre that backs up to green space! Be the first to live in this home. As you approach the property on the crushed concrete driveway, also notice the ample area for parking. Once up on the front porch, living room welcomes you into the home. Kitchen is complete with black appliances, bar, and refrigerator. Bedrooms are quite spacious. Laminate flooring extends throughout the entire home for easy cleaning and care. Elevated, wooden back deck overlooks your backyard. Come see it today!
Location
State TX
County Montgomery
Area Conroe Northeast
Rooms
Other Rooms Kitchen/Dining Combo, Living/Dining Combo
Master Bathroom Primary Bath: Tub/Shower Combo, Secondary Bath(s): Tub/Shower Combo
Kitchen Breakfast Bar, Kitchen open to Family Room
Interior
Heating Central Electric
Cooling Central Electric
Flooring Laminate
Exterior
Exterior Feature Back Green Space, Back Yard, Not Fenced, Patio/Deck, Porch, Private Driveway, Side Yard
Roof Type Composition
Private Pool No
Building
Lot Description Cleared, Greenbelt, Subdivision Lot, Wooded
Story 1
Foundation Block & Beam
Lot Size Range 1/4 Up to 1/2 Acre
Sewer Public Sewer
Water Public Water
Structure Type Other,Wood
New Construction No
Schools
Elementary Schools Austin Elementary School (Conroe)
Middle Schools Moorhead Junior High School
High Schools Caney Creek High School
School District 11 - Conroe
Others
Senior Community No
Restrictions Deed Restrictions
Tax ID 3562-10-00400
Energy Description Ceiling Fans
Acceptable Financing Cash Sale, Conventional, Investor, Owner Financing
Tax Rate 1.7421
Disclosures Sellers Disclosure
Listing Terms Cash Sale, Conventional, Investor, Owner Financing
Financing Cash Sale,Conventional,Investor,Owner Financing
Special Listing Condition Sellers Disclosure
Read Less Info
Want to know what your home might be worth? Contact us for a FREE valuation!

Our team is ready to help you sell your home for the highest possible price ASAP

Bought with Synergy Real Estate Professionals

"My job is to find and attract mastery-based agents to the office, protect the culture, and make sure everyone is happy! "






