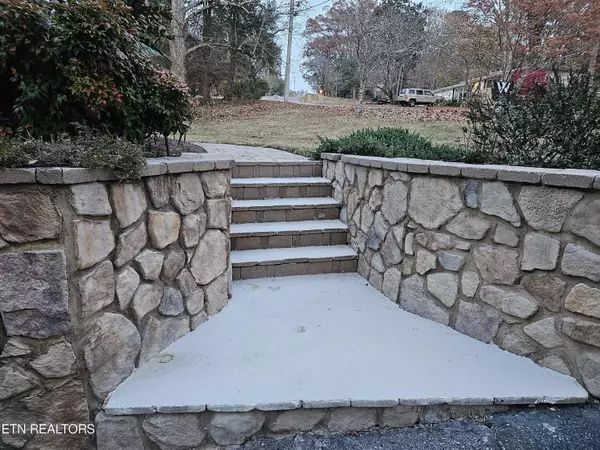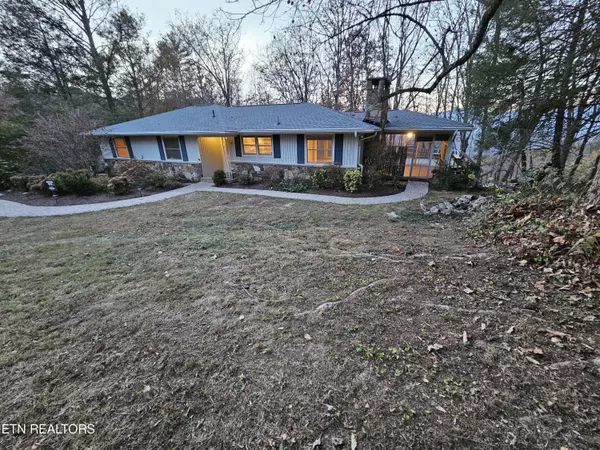$386,000
$379,000
1.8%For more information regarding the value of a property, please contact us for a free consultation.
3 Beds
3 Baths
2,200 SqFt
SOLD DATE : 12/19/2023
Key Details
Sold Price $386,000
Property Type Single Family Home
Sub Type Residential
Listing Status Sold
Purchase Type For Sale
Square Footage 2,200 sqft
Price per Sqft $175
MLS Listing ID 1245287
Sold Date 12/19/23
Style Traditional
Bedrooms 3
Full Baths 3
Originating Board East Tennessee REALTORS® MLS
Year Built 1961
Lot Size 0.680 Acres
Acres 0.68
Property Description
GORGEOUS MOUNTAIN VIEWS! 3 Bedrooms, 3 Full Bath, nicely updated walk out Basement Rancher with attached 2 car garage. New roof, recent bathroom remodels on the main level, stainless steel appliances in kitchen, soap stone wood burning stove, hardwood floors throughout main level, tile in kitchen and bathrooms. Enjoy spectacular sunset mountain views from all rooms located on the back side of this home. Main level also offers a screened in porch that opens to private deck area. Walk out the basement onto spacious TREX deck area and another separate private screened in porch room, plus a HOT TUB to enjoy year-round. Basement area has a full bath and offers a wet bar, beverage cooler, microwave and custom built in shelving. This space could easily be used as a 4th bedroom or private office. Schedule a showing today to see and appreciate all the features this property has to offer.
Location
State TN
County Anderson County - 30
Area 0.68
Rooms
Family Room Yes
Other Rooms Basement Rec Room, Office, Family Room, Mstr Bedroom Main Level
Basement Finished, Plumbed, Walkout
Interior
Interior Features Wet Bar
Heating Heat Pump, Electric
Cooling Central Cooling, Ceiling Fan(s)
Flooring Hardwood, Tile
Fireplaces Number 1
Fireplaces Type Stone, Wood Burning, Other, Wood Burning Stove
Fireplace Yes
Appliance Dishwasher, Dryer, Smoke Detector, Self Cleaning Oven, Refrigerator, Microwave, Washer
Heat Source Heat Pump, Electric
Exterior
Exterior Feature Windows - Insulated, Porch - Covered, Porch - Screened, Deck
Garage Garage Door Opener, Attached, Basement, Side/Rear Entry, Off-Street Parking
Garage Spaces 2.0
Garage Description Attached, SideRear Entry, Basement, Garage Door Opener, Off-Street Parking, Attached
View Mountain View, Wooded
Parking Type Garage Door Opener, Attached, Basement, Side/Rear Entry, Off-Street Parking
Total Parking Spaces 2
Garage Yes
Building
Lot Description Private, Wooded, Irregular Lot, Rolling Slope
Faces Pellissippi Pkwy into Oak Ridge, which becomes Illinois Ave. Take a left onto Oak Ridge Turnpike at Oak Ridge Nissan dealership. Just past Weigels grocery/gas store on your left to next right on Montana Ave to right on Monticello to left on Windham to right on West Outer Dr., property will be on your left, SOP.
Sewer Septic Tank
Water Public
Architectural Style Traditional
Structure Type Stone,Vinyl Siding,Block,Frame
Schools
Middle Schools Robertsville
High Schools Oak Ridge
Others
Restrictions Yes
Tax ID 104C B 002.00
Energy Description Electric
Acceptable Financing Cash, Conventional
Listing Terms Cash, Conventional
Read Less Info
Want to know what your home might be worth? Contact us for a FREE valuation!

Our team is ready to help you sell your home for the highest possible price ASAP

"My job is to find and attract mastery-based agents to the office, protect the culture, and make sure everyone is happy! "






