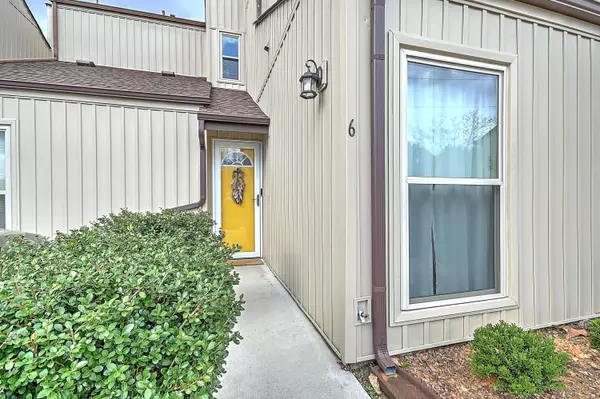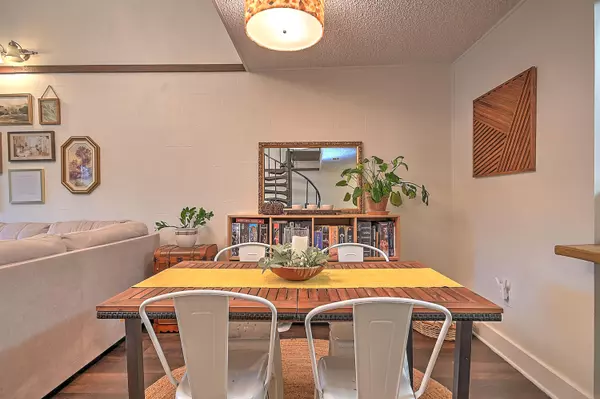$164,000
$173,000
5.2%For more information regarding the value of a property, please contact us for a free consultation.
2 Beds
2 Baths
1,050 SqFt
SOLD DATE : 12/19/2023
Key Details
Sold Price $164,000
Property Type Condo
Sub Type Condominium
Listing Status Sold
Purchase Type For Sale
Square Footage 1,050 sqft
Price per Sqft $156
Subdivision Misty Waters
MLS Listing ID 9959226
Sold Date 12/19/23
Style Townhouse
Bedrooms 2
Full Baths 2
HOA Fees $264/mo
HOA Y/N Yes
Total Fin. Sqft 1050
Originating Board Tennessee/Virginia Regional MLS
Year Built 1974
Property Description
This 2 bed 2 full bathroom condo has been lovingly updated and is conveniently located on Boone Lake in the heart of the Tri-Cities region. Enjoy the newly renovated kitchen which features a marble back splash, butcher block and concrete counter tops, and a large quartz composite sink. The open floor plan provides a great view of the dining area and living room from the kitchen. A beautiful fireplace and vaulted ceilings make the living room an inviting place to relax with friends and family. Both bathrooms have updated tile flooring, and there are new light fixtures throughout the unit. The spacious lofted primary bedroom has a large double closet with plenty of storage. The exterior of the unit is recently updated as well, with siding, windows, and a roof that are all less than 5 years old. The back patio offers plenty of space to grill, garden, and enjoy the wildlife. The amenities are unmatched for the area, offering a large pool, clubhouse, lake access via community dock, and several acres of common ground to enjoy. Boat slips are available for a nominal fee. HOA covers water, sewer, garbage disposal and ground maintenance. Sellers will include one year home warranty with acceptable offer. Buyer/buyers agent to verify all info.
Location
State TN
County Sullivan
Community Misty Waters
Zoning Residential
Direction Continue on Airport Rd for 2.4 miles, then turn right onto Hamilton Road. Continue for 1.9 miles, then take a slight left onto Center Dr. Immediately turn right onto Hamilton Road. Building is on the second right turn, across from the clubhouse. GPS friendly.
Rooms
Primary Bedroom Level Second
Ensuite Laundry Electric Dryer Hookup, Washer Hookup
Interior
Interior Features Open Floorplan
Laundry Location Electric Dryer Hookup,Washer Hookup
Heating Central, Electric, Fireplace(s), Electric
Cooling Central Air, Heat Pump
Flooring Laminate, Tile
Fireplaces Number 1
Fireplaces Type Living Room
Fireplace Yes
Window Features Double Pane Windows
Appliance Cooktop, Dishwasher, Dryer, Electric Range, Microwave, Refrigerator, Washer
Heat Source Central, Electric, Fireplace(s)
Laundry Electric Dryer Hookup, Washer Hookup
Exterior
Garage Attached, Concrete
Pool Community
Community Features Clubhouse, Fishing
Utilities Available Cable Available, Cable Connected
Amenities Available Landscaping
Waterfront Yes
Waterfront Description Lake Front,Lake Privileges
View Water
Roof Type Shingle
Topography Level, Sloped
Porch Rear Patio
Parking Type Attached, Concrete
Building
Entry Level One and One Half
Foundation Slab
Sewer Public Sewer
Water Public
Architectural Style Townhouse
Structure Type Vinyl Siding
New Construction No
Schools
Elementary Schools Holston
Middle Schools Sullivan Central Middle
High Schools West Ridge
Others
Senior Community No
Tax ID 108 066.00
Acceptable Financing Cash, Conventional, FHA, VA Loan
Listing Terms Cash, Conventional, FHA, VA Loan
Read Less Info
Want to know what your home might be worth? Contact us for a FREE valuation!

Our team is ready to help you sell your home for the highest possible price ASAP
Bought with Gideon Williams • KW Johnson City

"My job is to find and attract mastery-based agents to the office, protect the culture, and make sure everyone is happy! "






