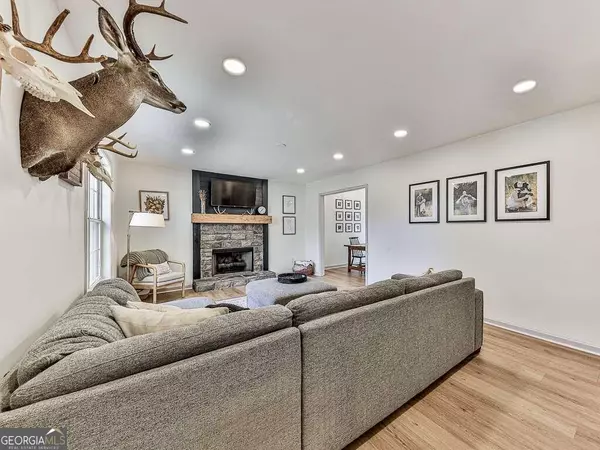Bought with Susan L. Creeden • VIBE Realty
$330,000
$340,000
2.9%For more information regarding the value of a property, please contact us for a free consultation.
3 Beds
2 Baths
1,222 SqFt
SOLD DATE : 12/19/2023
Key Details
Sold Price $330,000
Property Type Single Family Home
Sub Type Single Family Residence
Listing Status Sold
Purchase Type For Sale
Square Footage 1,222 sqft
Price per Sqft $270
Subdivision Hobson Estates
MLS Listing ID 10223294
Sold Date 12/19/23
Style Ranch,Traditional
Bedrooms 3
Full Baths 2
Construction Status Updated/Remodeled
HOA Y/N No
Year Built 1998
Annual Tax Amount $1,833
Tax Year 2023
Lot Size 0.860 Acres
Property Description
Nestled in the back of the neighborhood, you will find this gorgeous home is well cared for both inside and out! The pictures say it all, turn-key and ready for your Buyer. Enjoy the natural lighting and abundant upgraded features including the Great Room fireplace surround with a lovely beam mantle, fresh neutral paint palate throughout, new LVP, and a new roof! The Great Room's recessed lighting and smooth ceilings add the perfect touch to this decorator's dream. The private backyard is fenced and looks out to a screen of neighboring woodland. The partially finished Lower Level has ample storage areas, which could also be a secondary bedroom, game room, or office. The lower Level also has a two-car drive-under garage and plenty of parking in the driveway. Entertain on the over-sized decks' gathering table. Only minutes from Highway 515 and downtown Jasper. Sparkling clean and well-maintained, this house will sell quickly!
Location
State GA
County Pickens
Rooms
Basement Exterior Entry, Finished, Interior Entry, Partial
Main Level Bedrooms 3
Interior
Interior Features High Ceilings, Master On Main Level
Heating Central, Natural Gas
Cooling Central Air, Gas
Flooring Vinyl
Fireplaces Number 1
Fireplaces Type Factory Built, Gas Starter, Living Room
Exterior
Garage Basement, Garage, Side/Rear Entrance
Garage Spaces 2.0
Fence Back Yard
Community Features None
Utilities Available Cable Available, Electricity Available, Natural Gas Available, Phone Available, Water Available
Roof Type Composition
Building
Story One
Foundation Block
Sewer Septic Tank
Level or Stories One
Construction Status Updated/Remodeled
Schools
Elementary Schools Hill City
Middle Schools Pickens County
High Schools Pickens County
Others
Financing Other
Read Less Info
Want to know what your home might be worth? Contact us for a FREE valuation!

Our team is ready to help you sell your home for the highest possible price ASAP

© 2024 Georgia Multiple Listing Service. All Rights Reserved.

"My job is to find and attract mastery-based agents to the office, protect the culture, and make sure everyone is happy! "






