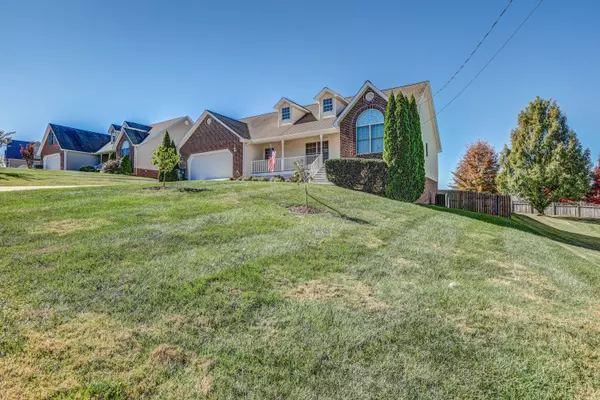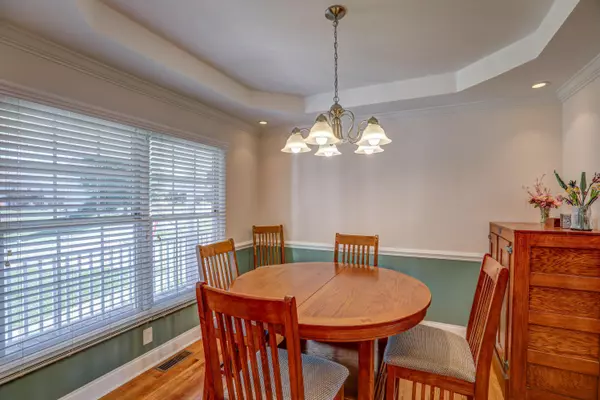$407,500
$434,900
6.3%For more information regarding the value of a property, please contact us for a free consultation.
3 Beds
2 Baths
1,729 SqFt
SOLD DATE : 12/19/2023
Key Details
Sold Price $407,500
Property Type Single Family Home
Sub Type Single Family Residence
Listing Status Sold
Purchase Type For Sale
Square Footage 1,729 sqft
Price per Sqft $235
Subdivision Walkers Bend
MLS Listing ID 9958566
Sold Date 12/19/23
Style Ranch
Bedrooms 3
Full Baths 2
HOA Y/N No
Total Fin. Sqft 1729
Originating Board Tennessee/Virginia Regional MLS
Year Built 2007
Lot Size 0.450 Acres
Acres 0.45
Lot Dimensions See acreage
Property Description
There's so much to love about this beautiful, well-maintained home in the Walker's Bend Subdivision! One level, split bedroom floor plan has a primary suite with remodeled bathroom on the left wing and 2 additional bedrooms and a full bath on the right wing.
A cozy kitchen with a brand new refrigerator, a range that was new in 2023 and a breakfast area that opens to the living room with a gas fireplace. Separate dining room and laundry rooms and a 2-car garage round out the main level. A new deck overlooking a fully-fenced back yard offer privacy and room for kids or pets to run!! This home has a full, unfinished basement that is framed and plumbed for an entire 2nd living space. The new HVAC is sized to handle this space per the installer. There is a drive-under gentlemen's garage on the lower level for mowers or toys. Along with other updates throughout, the HVAC system, Hot Water Heater, and Deck are new within the past 2 years. Convenient Gray location just 5 minutes from I26, Exit 13. This subdivision has no HOA and no City taxes. All information is deemed to be correct, but should be verified by buyer or buyer's agent.
Location
State TN
County Washington
Community Walkers Bend
Area 0.45
Zoning R
Direction From Johnson City take I-26 to Gray Exit. Turn Left towards Daniel Boone High School. Continue 1.9 miles then turn Right on Sam Jenkins Road. Continue .7 miles then turn Right into Walkers Bend Subdivision. Right on Walker Street then Right on Bend Court. Second home on the right. See sign.
Rooms
Basement Unfinished
Interior
Interior Features Primary Downstairs, Eat-in Kitchen, Granite Counters, Open Floorplan, Walk-In Closet(s)
Heating Electric, Fireplace(s), Heat Pump, Propane, Electric
Cooling Ceiling Fan(s), Central Air, Heat Pump
Flooring Carpet, Ceramic Tile, Hardwood
Fireplaces Number 1
Fireplaces Type Living Room
Fireplace Yes
Window Features Window Treatments
Appliance Dishwasher, Disposal, Dryer, Electric Range, Microwave, Refrigerator, Washer
Heat Source Electric, Fireplace(s), Heat Pump, Propane
Laundry Electric Dryer Hookup
Exterior
Parking Features Attached, Concrete
Garage Spaces 3.0
Utilities Available Cable Connected
Roof Type Shingle
Topography Level, Rolling Slope
Porch Back, Covered, Deck, Front Porch
Total Parking Spaces 3
Building
Entry Level One
Foundation Block
Sewer Public Sewer
Water Public
Architectural Style Ranch
Structure Type Brick,Vinyl Siding
New Construction No
Schools
Elementary Schools Ridgeview
Middle Schools Ridgeview
High Schools Daniel Boone
Others
Senior Community No
Tax ID 019j D 002.00
Acceptable Financing Cash, Conventional, FHA, VA Loan
Listing Terms Cash, Conventional, FHA, VA Loan
Read Less Info
Want to know what your home might be worth? Contact us for a FREE valuation!

Our team is ready to help you sell your home for the highest possible price ASAP
Bought with Luke Siele • Summit Properties
"My job is to find and attract mastery-based agents to the office, protect the culture, and make sure everyone is happy! "






