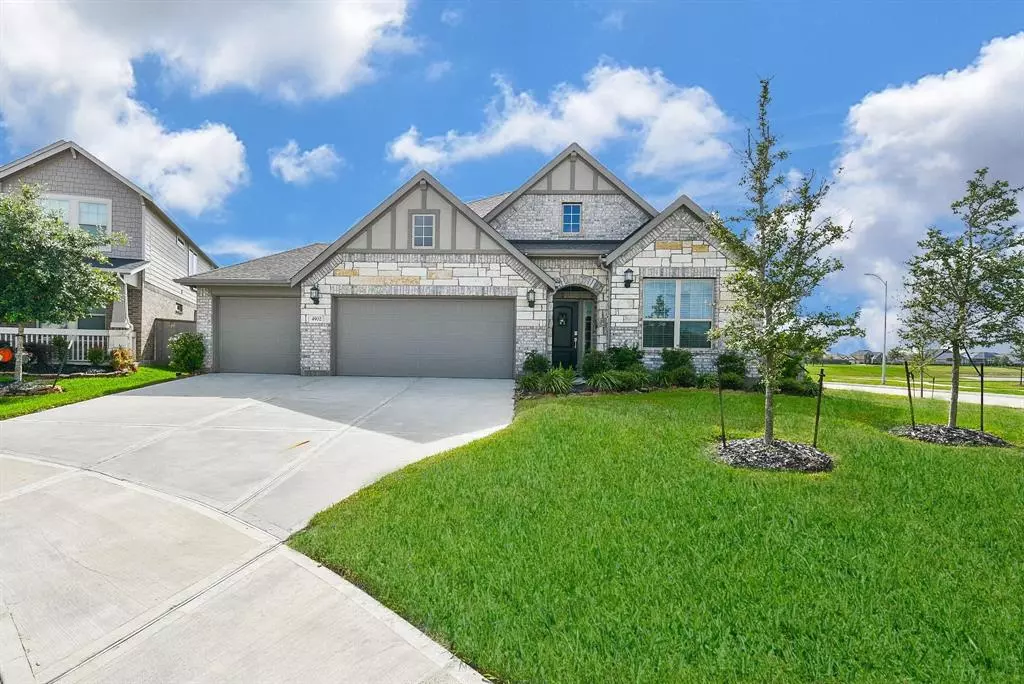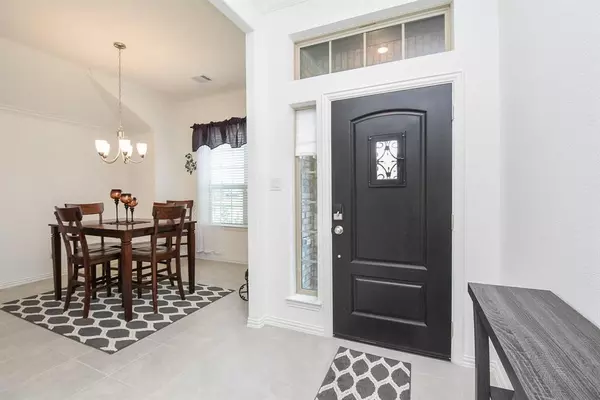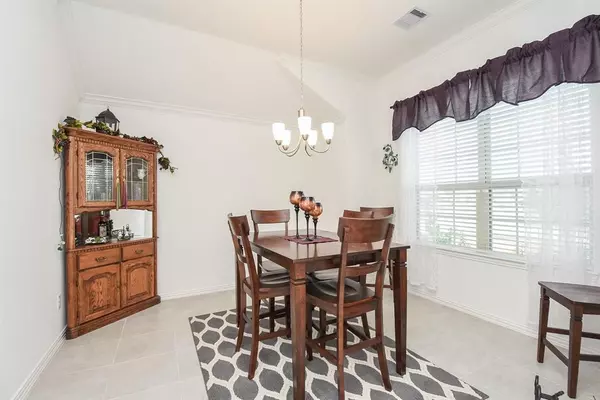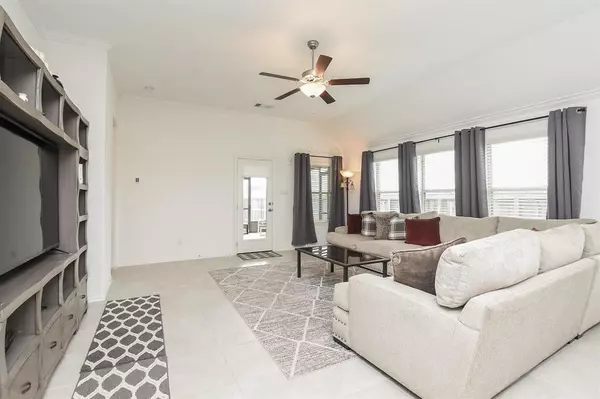$340,000
For more information regarding the value of a property, please contact us for a free consultation.
3 Beds
2 Baths
2,048 SqFt
SOLD DATE : 12/15/2023
Key Details
Property Type Single Family Home
Listing Status Sold
Purchase Type For Sale
Square Footage 2,048 sqft
Price per Sqft $158
Subdivision Ashbel Crossing
MLS Listing ID 46708230
Sold Date 12/15/23
Style Traditional
Bedrooms 3
Full Baths 2
HOA Fees $62/ann
HOA Y/N 1
Year Built 2020
Lot Size 0.261 Acres
Acres 0.262
Property Description
**LOW RATE ASSUMBALE** Welcome to this modern and inviting 3/2 home in Baytown, a 2020-built gem that epitomizes contemporary living on a corner cul-de-sac lot with an amazing 3 car garage. This single-story home boasts an open-concept design, allowing for seamless flow between the spacious living area, dining room, and well-appointed kitchen, complete with granite countertops and stainless-steel appliances. The master suite offers a serene retreat with an en-suite bathroom and ample closet space, while two additional bedrooms and a Bonus Room, provide flexibility for guests or a home office. Outside, a well-manicured yard and a covered patio beckon for outdoor relaxation, making this property a perfect blend of style, comfort, and convenience in a thriving Baytown community. 3 sides with no neighbors! The entire home is wired for a Ring Security System and all the equipment that the new owners can easily activate. Across the street from the park and a beautiful pond in your backyard.
Location
State TX
County Harrison
Area Baytown/Harris County
Rooms
Bedroom Description 2 Bedrooms Down,Primary Bed - 1st Floor
Other Rooms Breakfast Room, Family Room, Formal Dining, Utility Room in House
Master Bathroom Primary Bath: Double Sinks, Primary Bath: Separate Shower
Interior
Interior Features Fire/Smoke Alarm, High Ceiling, Refrigerator Included
Heating Central Gas
Cooling Central Electric
Flooring Carpet, Tile
Exterior
Exterior Feature Back Yard, Back Yard Fenced, Covered Patio/Deck, Porch
Parking Features Attached Garage
Garage Spaces 3.0
Waterfront Description Pond
Roof Type Composition
Private Pool No
Building
Lot Description Corner, Cul-De-Sac, Greenbelt, Subdivision Lot, Water View, Waterfront
Faces North,East
Story 1
Foundation Slab
Lot Size Range 0 Up To 1/4 Acre
Water Water District
Structure Type Brick,Cement Board,Stone
New Construction No
Schools
Elementary Schools Jessie Lee Pumphrey Elementary
Middle Schools E F Green Junior School
High Schools Goose Creek Memorial
School District 23 - Goose Creek Consolidated
Others
Senior Community No
Restrictions Deed Restrictions
Tax ID 141-114-004-0001
Energy Description Attic Fan,Attic Vents,Ceiling Fans,Digital Program Thermostat,Energy Star Appliances,High-Efficiency HVAC,HVAC>13 SEER,Insulated Doors,Insulated/Low-E windows,Insulation - Blown Fiberglass,Radiant Attic Barrier
Acceptable Financing Assumable 1st Lien, Cash Sale, Conventional, FHA, VA
Disclosures Mud, Other Disclosures
Green/Energy Cert Energy Star Qualified Home, Home Energy Rating/HERS
Listing Terms Assumable 1st Lien, Cash Sale, Conventional, FHA, VA
Financing Assumable 1st Lien,Cash Sale,Conventional,FHA,VA
Special Listing Condition Mud, Other Disclosures
Read Less Info
Want to know what your home might be worth? Contact us for a FREE valuation!

Our team is ready to help you sell your home for the highest possible price ASAP

Bought with Real Broker, LLC
"My job is to find and attract mastery-based agents to the office, protect the culture, and make sure everyone is happy! "






