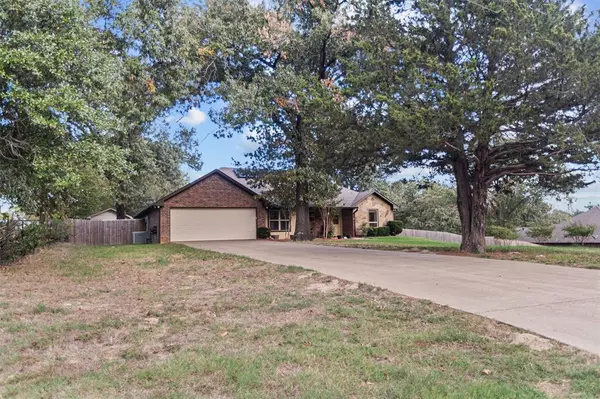$359,000
For more information regarding the value of a property, please contact us for a free consultation.
3 Beds
2 Baths
2,019 SqFt
SOLD DATE : 12/18/2023
Key Details
Property Type Single Family Home
Sub Type Single Family Residence
Listing Status Sold
Purchase Type For Sale
Square Footage 2,019 sqft
Price per Sqft $177
Subdivision Keyea Heights
MLS Listing ID 20463869
Sold Date 12/18/23
Style Traditional
Bedrooms 3
Full Baths 2
HOA Y/N None
Year Built 2008
Lot Size 1.000 Acres
Acres 1.0
Property Description
Welcome to this gem, a meticulously maintained 3-bedroom, 2-bathroom home, proudly built in 2008. This residence is the epitome of contemporary country living, featuring a wealth of thoughtful upgrades and convenient amenities. Inside, you'll discover a spacious layout designed for both comfort and functionality, with highlights that include a his and her closet, double sinks, and recessed lighting that exudes warmth and elegance. Step into the large backyard, where you'll find a chicken coop and a raised garden bed, perfect for those with a green thumb or a penchant for fresh, homegrown produce. The property also boasts recent improvements, including a new garage door opener, a pristine new fence, and a storage shed equipped with electricity. Plus, with the addition of new rain gutters and rain barrels, eco-conscious living is at your fingertips. Additionally, a doggy door adds convenience for pet owners. Solar Panels will be paid off at closing, the patio furniture's is negotiable.
Location
State TX
County Smith
Direction Heading N on 69 turn left to go on the service road to I20 E, then turn left on Jim Hogg Rd, turn left on CR 4137, house will be on the left. Please use GPS
Rooms
Dining Room 1
Interior
Interior Features Built-in Features, Cable TV Available, Eat-in Kitchen, High Speed Internet Available, Pantry, Walk-In Closet(s)
Heating Central
Cooling Central Air, Electric
Flooring Carpet, Ceramic Tile, Combination, Laminate
Fireplaces Number 1
Fireplaces Type Gas Logs, Gas Starter, Living Room
Equipment Generator, Irrigation Equipment, Other
Appliance Dishwasher, Electric Cooktop, Electric Oven, Microwave, Water Filter, Water Purifier, Water Softener
Heat Source Central
Laundry Utility Room, Full Size W/D Area
Exterior
Exterior Feature Covered Patio/Porch, Garden(s), Rain Gutters
Garage Spaces 2.0
Fence Back Yard, Fenced, Partial Cross, Wood
Utilities Available Aerobic Septic, Cable Available, Co-op Water, Electricity Available, Electricity Connected, Propane
Roof Type Composition
Total Parking Spaces 2
Garage Yes
Building
Lot Description Acreage, Lrg. Backyard Grass, Many Trees
Story One
Foundation Slab
Level or Stories One
Structure Type Brick,Rock/Stone,Siding
Schools
Elementary Schools Penny
High Schools Lindale
School District Lindale Isd
Others
Restrictions No Known Restriction(s)
Ownership Paul & Lisa Dillon
Acceptable Financing Cash, Conventional, FHA, USDA Loan, VA Loan
Listing Terms Cash, Conventional, FHA, USDA Loan, VA Loan
Financing Cash
Special Listing Condition Aerial Photo
Read Less Info
Want to know what your home might be worth? Contact us for a FREE valuation!

Our team is ready to help you sell your home for the highest possible price ASAP

©2024 North Texas Real Estate Information Systems.
Bought with Karla Hutchinson • Coldwell Banker Apex, REALTORS

"My job is to find and attract mastery-based agents to the office, protect the culture, and make sure everyone is happy! "






