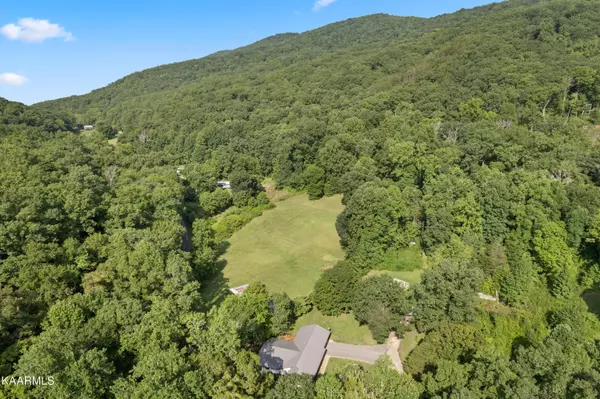$455,000
$480,000
5.2%For more information regarding the value of a property, please contact us for a free consultation.
3 Beds
2 Baths
1,404 SqFt
SOLD DATE : 12/18/2023
Key Details
Sold Price $455,000
Property Type Single Family Home
Sub Type Residential
Listing Status Sold
Purchase Type For Sale
Square Footage 1,404 sqft
Price per Sqft $324
MLS Listing ID 1237884
Sold Date 12/18/23
Style Traditional
Bedrooms 3
Full Baths 2
Originating Board East Tennessee REALTORS® MLS
Year Built 1956
Lot Size 5.000 Acres
Acres 5.0
Property Description
Everything you need in a beautiful 5 acre mini-farm. There's nothing left to do but sit and enjoy the peaceful country life that Blaine has to offer. This 3 bedroom, 2 bath farm house has had a complete make-over and is turn-key ready, with all furnishings to remain.
Enjoy the new open concept kitchen, dining and living room with vaulted ceilings. Beautiful White kitchen with quartz counter tops and Whirlpool appliances. Also included is a new Samsung washer and dryer.
Outside of the home you will find a barn with a 4 stall tractor shed, chicken coop, seasonal pond and stream, fire pit, pecan trees, blackberries, cabernet grape vines. New $8,000 water filtration system, well pump, HVAC, Metal roof, gutters, Pex plumbing, electrical panel, 20x16 deck and so much more. See complete list with the photos.
Location
State TN
County Grainger County - 45
Area 5.0
Rooms
Other Rooms LaundryUtility, Workshop, Bedroom Main Level, Extra Storage, Office, Mstr Bedroom Main Level
Basement Unfinished, Walkout
Dining Room Eat-in Kitchen
Interior
Interior Features Island in Kitchen, Pantry, Eat-in Kitchen
Heating Central, Heat Pump, Electric
Cooling Central Cooling, Ceiling Fan(s)
Flooring Hardwood, Tile
Fireplaces Type None
Fireplace No
Appliance Dishwasher, Dryer, Smoke Detector, Self Cleaning Oven, Refrigerator, Microwave, Washer
Heat Source Central, Heat Pump, Electric
Laundry true
Exterior
Exterior Feature Patio, Porch - Covered
Garage Garage Door Opener, Attached, RV Parking, Side/Rear Entry, Main Level
Garage Spaces 2.0
Garage Description Attached, RV Parking, SideRear Entry, Garage Door Opener, Main Level, Attached
View Mountain View, Country Setting, Wooded
Porch true
Parking Type Garage Door Opener, Attached, RV Parking, Side/Rear Entry, Main Level
Total Parking Spaces 2
Garage Yes
Building
Lot Description Creek, Pond, Wooded, Corner Lot, Level
Faces I40 East to Rutledge Pike to 21 miles to Left onto Spring Hollow Rd, to Left onto Highland Springs
Sewer Septic Tank
Water Well
Architectural Style Traditional
Additional Building Barn(s), Workshop
Structure Type Brick
Schools
Middle Schools Rutledge
High Schools Rutledge
Others
Restrictions No
Tax ID 072 006.01
Energy Description Electric
Acceptable Financing Cash, Conventional
Listing Terms Cash, Conventional
Read Less Info
Want to know what your home might be worth? Contact us for a FREE valuation!

Our team is ready to help you sell your home for the highest possible price ASAP

"My job is to find and attract mastery-based agents to the office, protect the culture, and make sure everyone is happy! "






