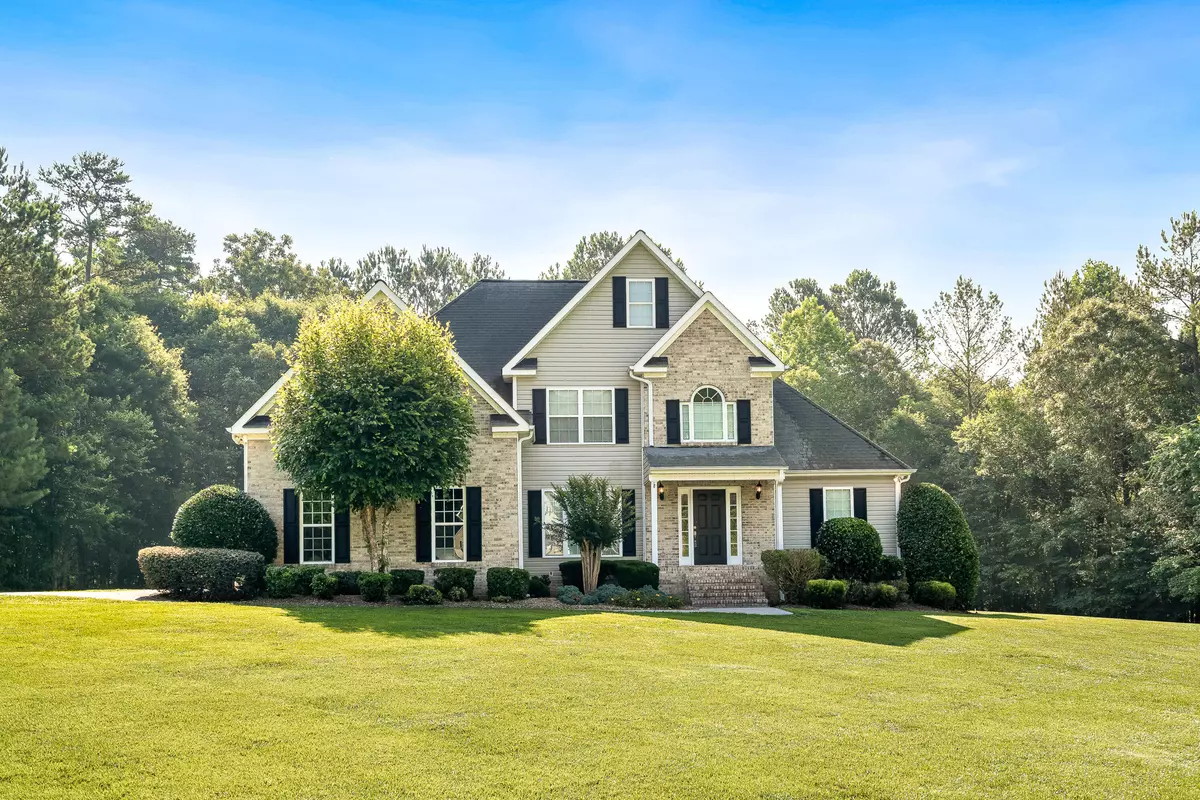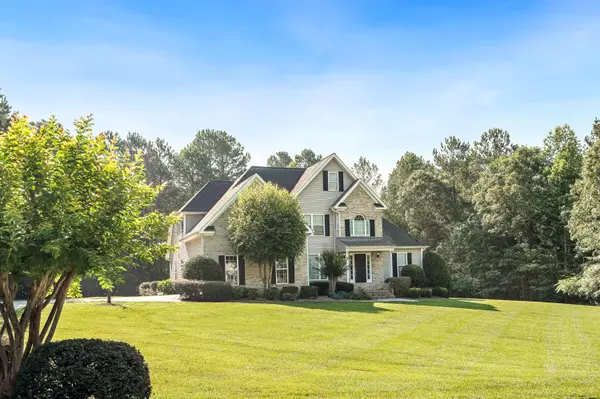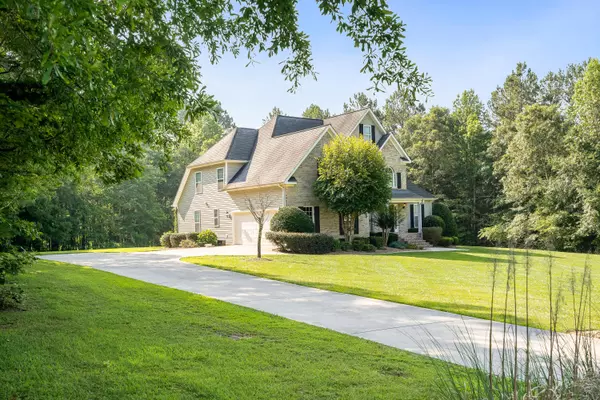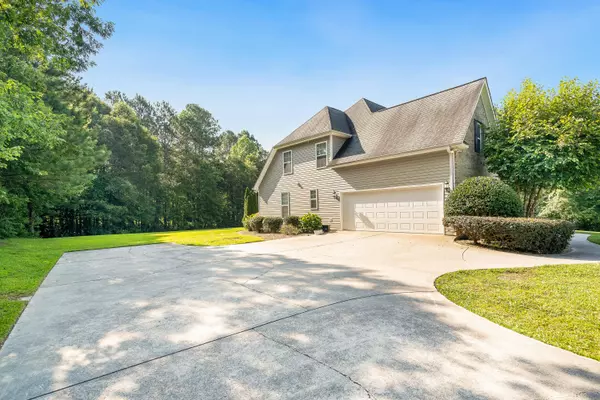$510,000
$525,000
2.9%For more information regarding the value of a property, please contact us for a free consultation.
6 Beds
4 Baths
2,970 SqFt
SOLD DATE : 12/18/2023
Key Details
Sold Price $510,000
Property Type Single Family Home
Sub Type Single Family Residence
Listing Status Sold
Purchase Type For Sale
Square Footage 2,970 sqft
Price per Sqft $171
Subdivision Summerbrook
MLS Listing ID 1375694
Sold Date 12/18/23
Bedrooms 6
Full Baths 4
HOA Fees $20/ann
Originating Board Greater Chattanooga REALTORS®
Year Built 2004
Lot Size 1.980 Acres
Acres 1.98
Lot Dimensions 1-2 acres
Property Description
Just Listed this amazing custom built home with 6BD/4BA sits on1.98 level acres in Summer Brook subdivision.
The home features 2,970 sq ft Open floor plan with a spacious living room w/ gas fireplace. Updated kitchen is equipped with double ovens, granite countertops and breakfast area, formal dining room, master on main w/ walk in closet and master bath w/ jetted tub & double vanities! Second bedroom on the main as well with second full bath. Upstairs hosts 4 bedrooms, 2 full baths, bonus room & walk-in attic storage. Two car garage, Back patio is spacious, great for cook-outs and entertaining. The large backyard surrounded by woods is waiting for a nice inground pool.
Call today for your private viewing!
Call Sarah Hooker (706) 280-9223 for all showings/inquires.
Location
State GA
County Whitfield
Area 1.98
Rooms
Basement Crawl Space
Interior
Interior Features Breakfast Room, Connected Shared Bathroom, Double Vanity, Eat-in Kitchen, Entrance Foyer, Granite Counters, Pantry, Primary Downstairs, Separate Dining Room, Separate Shower, Split Bedrooms, Walk-In Closet(s), Whirlpool Tub
Heating Central, Natural Gas, Propane
Cooling Central Air, Multi Units
Flooring Vinyl
Fireplaces Number 1
Fireplaces Type Gas Log, Living Room
Fireplace Yes
Window Features Insulated Windows
Appliance Refrigerator, Microwave, Electric Water Heater, Down Draft, Double Oven, Dishwasher
Heat Source Central, Natural Gas, Propane
Laundry Electric Dryer Hookup, Gas Dryer Hookup, Laundry Room, Washer Hookup
Exterior
Parking Features Garage Door Opener, Garage Faces Side, Kitchen Level
Garage Spaces 2.0
Garage Description Garage Door Opener, Garage Faces Side, Kitchen Level
Utilities Available Cable Available, Electricity Available, Underground Utilities
Roof Type Shingle
Porch Deck, Patio, Porch, Porch - Covered
Total Parking Spaces 2
Garage Yes
Building
Lot Description Level, Split Possible, Wooded
Faces North on Cleveland Hwy, Right on Hwy 2, Left into Summer Brook Subdivision, house on right SiP
Story Two
Foundation Brick/Mortar, Stone
Sewer Septic Tank
Water Public
Structure Type Aluminum Siding,Brick,Stone
Schools
Elementary Schools Beaverdale Elem
Middle Schools North Whitfield Middle
High Schools Coahulla Creek
Others
Senior Community No
Tax ID 11-199-02-014
Security Features Smoke Detector(s)
Acceptable Financing Cash, Conventional, FHA, VA Loan, Owner May Carry
Listing Terms Cash, Conventional, FHA, VA Loan, Owner May Carry
Read Less Info
Want to know what your home might be worth? Contact us for a FREE valuation!

Our team is ready to help you sell your home for the highest possible price ASAP
"My job is to find and attract mastery-based agents to the office, protect the culture, and make sure everyone is happy! "






