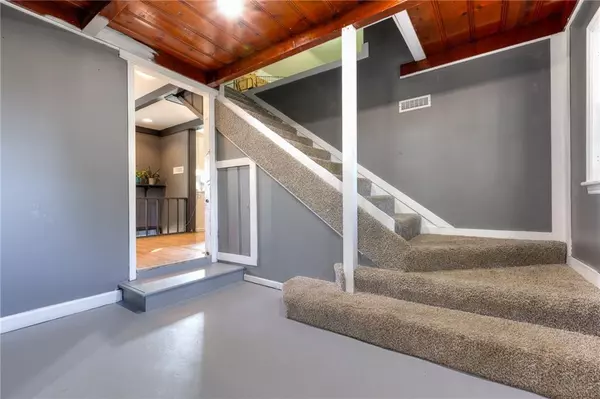$330,000
$330,000
For more information regarding the value of a property, please contact us for a free consultation.
3 Beds
4 Baths
2,576 SqFt
SOLD DATE : 12/14/2023
Key Details
Sold Price $330,000
Property Type Single Family Home
Sub Type Single Family Residence
Listing Status Sold
Purchase Type For Sale
Square Footage 2,576 sqft
Price per Sqft $128
MLS Listing ID 2460012
Sold Date 12/14/23
Style Traditional
Bedrooms 3
Full Baths 3
Half Baths 1
Year Built 1942
Annual Tax Amount $2,317
Lot Size 1.000 Acres
Acres 1.0
Property Description
Large spacious home on 1 +/- acre having the option to be a 5 bedroom house! In the Park Hill School District, this home has so much character from Yesteryear! Originally built in 1942 it has all the modern convivences of today yet still has the charm of the years gone by! Updates and remolding features include opening the great room adding the kitchen to create an open concept, moved the laundry room to the main floor. Opened the attic finishing 2 rooms which could be used as 2 non-conforming bedrooms, study or office space. The electrical panel, service panel and meter have all been replaced. Air conditioner replaced 2010, furnace replaced 2018, hot water heater 2015, complete tear off and replacement of roof including sheeting 2015. Replaced flooring throughout the house which includes laminate, tile and carpeting. Recently painted the interior walls and the exterior. Added 6x6 beams to the front of the porch. All Appliances Staying! Google Fiber available!
Location
State MO
County Platte
Rooms
Other Rooms Den/Study, Great Room, Main Floor BR, Main Floor Master
Basement true
Interior
Interior Features Ceiling Fan(s), Kitchen Island, Painted Cabinets
Heating Heat Pump, Natural Gas
Cooling Electric, Heat Pump
Flooring Carpet, Laminate, Tile
Fireplaces Number 1
Fireplaces Type Great Room, Wood Burning
Fireplace Y
Appliance Dishwasher, Dryer, Microwave, Refrigerator, Built-In Electric Oven, Washer
Laundry Laundry Room, Main Level
Exterior
Exterior Feature Sat Dish Allowed
Garage true
Garage Spaces 1.0
Fence Metal, Partial
Roof Type Composition
Building
Lot Description Acreage, City Limits
Entry Level 1.5 Stories,2 Stories
Sewer Septic Tank
Water Public
Structure Type Wood Siding
Schools
Elementary Schools Chinn
Middle Schools Plaza Middle School
High Schools Park Hill
School District Park Hill
Others
Ownership Private
Acceptable Financing Cash, Conventional, FHA
Listing Terms Cash, Conventional, FHA
Read Less Info
Want to know what your home might be worth? Contact us for a FREE valuation!

Our team is ready to help you sell your home for the highest possible price ASAP


"My job is to find and attract mastery-based agents to the office, protect the culture, and make sure everyone is happy! "






