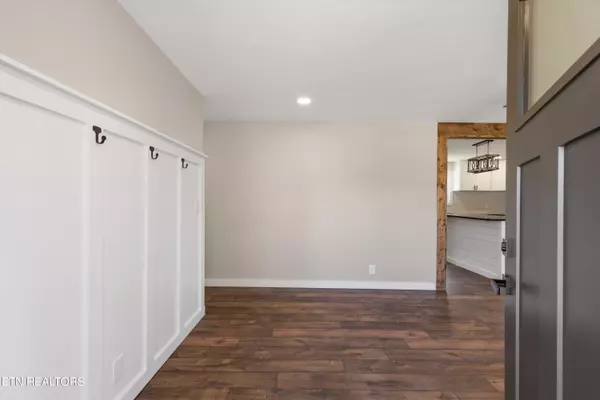$275,000
$275,000
For more information regarding the value of a property, please contact us for a free consultation.
3 Beds
1 Bath
1,031 SqFt
SOLD DATE : 12/18/2023
Key Details
Sold Price $275,000
Property Type Single Family Home
Sub Type Residential
Listing Status Sold
Purchase Type For Sale
Square Footage 1,031 sqft
Price per Sqft $266
MLS Listing ID 1245826
Sold Date 12/18/23
Style Traditional
Bedrooms 3
Full Baths 1
Originating Board East Tennessee REALTORS® MLS
Year Built 1960
Lot Size 0.400 Acres
Acres 0.4
Lot Dimensions 104 x 179
Property Description
Remodeled one level home that is a dream! Walk in the new front door to beautiful LVP flooring with open plan, drop zone as you enter on accented wall, new kitchen with granite counters, white cabinets, island, stainless appliances. 3 bedrooms, full bath with tile surround tub, new vanity. Upgraded laundry with heat & air, sink and cabinets/folding area. 1 car carport can be used as great outdoor living space if desired along with an oversized detached 2 car garage. Large backyard. You have to see this dollhouse! PHOTOS INCLUDE VIRTUAL STAGING ***Will not go FHA due to flip rule until December 15***
Location
State TN
County Anderson County - 30
Area 0.4
Rooms
Family Room Yes
Other Rooms LaundryUtility, Workshop, Bedroom Main Level, Extra Storage, Family Room, Mstr Bedroom Main Level
Basement Crawl Space
Dining Room Breakfast Bar
Interior
Interior Features Island in Kitchen, Breakfast Bar
Heating Central, Electric
Cooling Central Cooling
Flooring Vinyl, Tile
Fireplaces Type None
Fireplace No
Appliance Dishwasher, Smoke Detector, Refrigerator, Microwave
Heat Source Central, Electric
Laundry true
Exterior
Exterior Feature Windows - Insulated
Garage Garage Door Opener, Carport, Detached, Main Level
Garage Spaces 2.0
Carport Spaces 1
Garage Description Detached, Garage Door Opener, Carport, Main Level
View Wooded
Parking Type Garage Door Opener, Carport, Detached, Main Level
Total Parking Spaces 2
Garage Yes
Building
Lot Description Level
Faces Clinton Hwy to Foust Carney to house on left
Sewer Septic Tank
Water Public
Architectural Style Traditional
Additional Building Workshop
Structure Type Vinyl Siding,Brick
Schools
Middle Schools Clinton
High Schools Clinton
Others
Restrictions Yes
Tax ID 096C B 022.00
Energy Description Electric
Acceptable Financing Cash, Conventional
Listing Terms Cash, Conventional
Read Less Info
Want to know what your home might be worth? Contact us for a FREE valuation!

Our team is ready to help you sell your home for the highest possible price ASAP

"My job is to find and attract mastery-based agents to the office, protect the culture, and make sure everyone is happy! "






