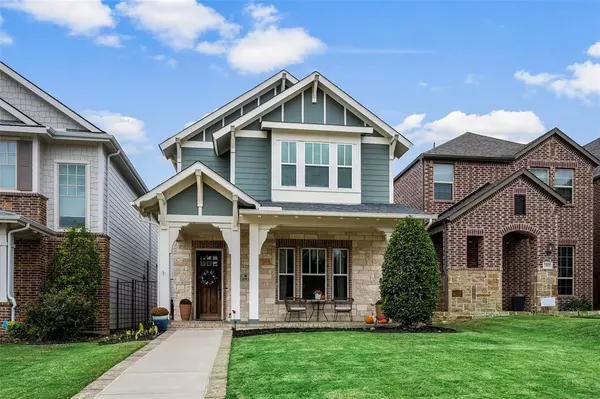$575,000
For more information regarding the value of a property, please contact us for a free consultation.
3 Beds
3 Baths
2,160 SqFt
SOLD DATE : 12/15/2023
Key Details
Property Type Single Family Home
Sub Type Single Family Residence
Listing Status Sold
Purchase Type For Sale
Square Footage 2,160 sqft
Price per Sqft $266
Subdivision Village At Twin Creeks Ph One
MLS Listing ID 20453339
Sold Date 12/15/23
Style Craftsman
Bedrooms 3
Full Baths 2
Half Baths 1
HOA Fees $75
HOA Y/N Mandatory
Year Built 2016
Annual Tax Amount $10,598
Lot Size 3,354 Sqft
Acres 0.077
Property Description
This gorgeous and meticulously cared for Normandy is move-in ready. It is the perfect low-maintenance, lock-and-leave home in Allen ISD! Enjoy a cup of coffee on your amazing front porch + connect with neighbors on their way to the impressive amenity center w workspace, party kitchen, pool, and gym. This well-designed home greets you w sprawling hardwood floors, lots of natural light, an open concept kitchen, a cozy living room + patio garden. The kitchen is equipped w a farm sink, SS appliances, 5-burner gas stove, plenty of storage + quartz counters. 3 bedrooms, utility room, plus game room upstairs. Don't miss his and her closets + a spacious master bath. The HOA maintains front lawns. Enjoy the hike and bike trails. New roof, screens, gutters, dishwasher, surround sound, garage door update, 220 amps plug 4 car charger, epoxy garage floors... Ask for list of recent upgrades. Furniture, tv's, fridge, appliances 4 sale. Come take a look!
Location
State TX
County Collin
Community Club House, Community Pool, Curbs, Jogging Path/Bike Path, Park, Pool, Sidewalks
Direction follow GPS
Rooms
Dining Room 1
Interior
Interior Features Cable TV Available, Decorative Lighting, Double Vanity, Eat-in Kitchen, Granite Counters, High Speed Internet Available, Kitchen Island, Open Floorplan, Pantry, Walk-In Closet(s)
Heating Central, Electric
Cooling Ceiling Fan(s), Central Air, Electric, ENERGY STAR Qualified Equipment
Flooring Carpet, Tile, Wood
Fireplaces Number 1
Fireplaces Type Blower Fan, Gas Logs
Appliance Dishwasher, Disposal, Gas Cooktop, Gas Oven, Microwave, Plumbed For Gas in Kitchen, Tankless Water Heater, Vented Exhaust Fan
Heat Source Central, Electric
Laundry Electric Dryer Hookup, Utility Room, Full Size W/D Area, Washer Hookup
Exterior
Garage Spaces 2.0
Fence Metal
Community Features Club House, Community Pool, Curbs, Jogging Path/Bike Path, Park, Pool, Sidewalks
Utilities Available City Sewer, City Water, Concrete, Curbs, Electricity Connected, Individual Gas Meter, Individual Water Meter, Sidewalk, Underground Utilities
Roof Type Composition
Total Parking Spaces 2
Garage Yes
Building
Lot Description Interior Lot, Sprinkler System, Subdivision, Zero Lot Line
Story Two
Foundation Slab
Level or Stories Two
Structure Type Fiber Cement,Frame
Schools
Elementary Schools Boon
Middle Schools Ereckson
High Schools Allen
School District Allen Isd
Others
Restrictions Unknown Encumbrance(s)
Ownership American International Relocation Solutions
Acceptable Financing 1031 Exchange, Cash, Conventional
Listing Terms 1031 Exchange, Cash, Conventional
Financing Conventional
Read Less Info
Want to know what your home might be worth? Contact us for a FREE valuation!

Our team is ready to help you sell your home for the highest possible price ASAP

©2024 North Texas Real Estate Information Systems.
Bought with Mimi Liter • Berkshire HathawayHS PenFed TX

"My job is to find and attract mastery-based agents to the office, protect the culture, and make sure everyone is happy! "






