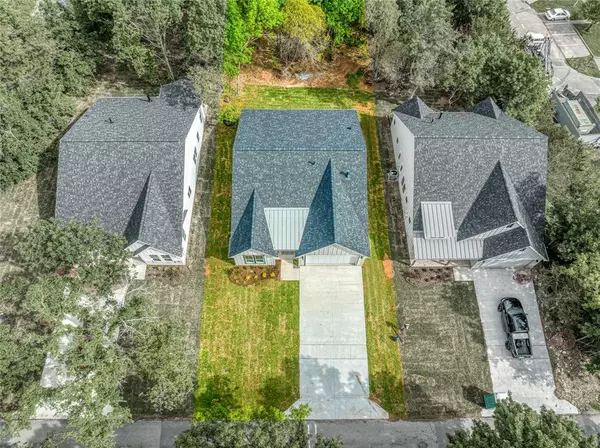$345,000
For more information regarding the value of a property, please contact us for a free consultation.
3 Beds
2 Baths
1,668 SqFt
SOLD DATE : 12/18/2023
Key Details
Property Type Single Family Home
Sub Type Single Family Residence
Listing Status Sold
Purchase Type For Sale
Square Footage 1,668 sqft
Price per Sqft $206
Subdivision Obara & Odwesso Add
MLS Listing ID 20300318
Sold Date 12/18/23
Bedrooms 3
Full Baths 2
HOA Y/N None
Year Built 2023
Annual Tax Amount $1,034
Lot Size 10,759 Sqft
Acres 0.247
Property Description
This stunning newly built 3 bed, 2 bath home just minutes from new Sherman High School and Sory Elementary. The foyer and spacious living area gleam with natural light flowing in from the oversized windows. The living room is trimmed with elegant crown molding throughout and equipped with a gas fireplace and dry bar. The dry bar offers a dedicated space for storage, display of beverages, and glassware. Kitchen boasts stainless steel appliances, considerable countertop & cabinet space, apron sink, quartz island, and roomy corner pantry. The master bedroom is complete with an ensuite bath, double vanity, floor to ceiling tile shower, and massive 8x8 walk-in closet. The additional two bedrooms are well-appointed and offer plenty of space for guests or home office. The south bedroom boasts an impressive vaulted ceiling. Outside, from the comfort of the covered back porch you'll be greeted with serene views of the landscaped backyard brimming with mature trees and adding new privacy fence.
Location
State TX
County Grayson
Direction Head north on S Sam Rayburn Fwy toward W Dulin St. Turn left onto Center St, continue on Center St for .5 miles then turn left onto Holly Ave. Turn left onto W Moore St, property will be on your left.
Rooms
Dining Room 1
Interior
Interior Features Built-in Features, Chandelier, Decorative Lighting, Dry Bar, Eat-in Kitchen, Flat Screen Wiring, Kitchen Island, Open Floorplan, Pantry, Vaulted Ceiling(s), Walk-In Closet(s)
Heating Central, Electric
Cooling Central Air, Electric
Flooring Carpet, Luxury Vinyl Plank
Fireplaces Number 1
Fireplaces Type Gas, Great Room
Appliance Built-in Gas Range, Dishwasher, Gas Water Heater, Microwave, Tankless Water Heater, Vented Exhaust Fan
Heat Source Central, Electric
Laundry Electric Dryer Hookup, Utility Room, Washer Hookup
Exterior
Exterior Feature Covered Patio/Porch, Rain Gutters, Lighting
Garage Spaces 2.0
Utilities Available Asphalt, City Sewer, City Water
Roof Type Composition
Parking Type Garage Single Door, Driveway, Garage, Garage Faces Front
Total Parking Spaces 2
Garage Yes
Building
Lot Description Interior Lot, Landscaped, Lrg. Backyard Grass, Many Trees
Story One
Foundation Slab
Level or Stories One
Structure Type Siding
Schools
Elementary Schools Henry W Sory
Middle Schools Piner
High Schools Sherman
School District Sherman Isd
Others
Ownership Peter Obara, Paul Odwesso
Acceptable Financing Cash, Conventional, FHA, VA Loan
Listing Terms Cash, Conventional, FHA, VA Loan
Financing Cash
Read Less Info
Want to know what your home might be worth? Contact us for a FREE valuation!

Our team is ready to help you sell your home for the highest possible price ASAP

©2024 North Texas Real Estate Information Systems.
Bought with Jason White • WhiteFlame Realty

"My job is to find and attract mastery-based agents to the office, protect the culture, and make sure everyone is happy! "






