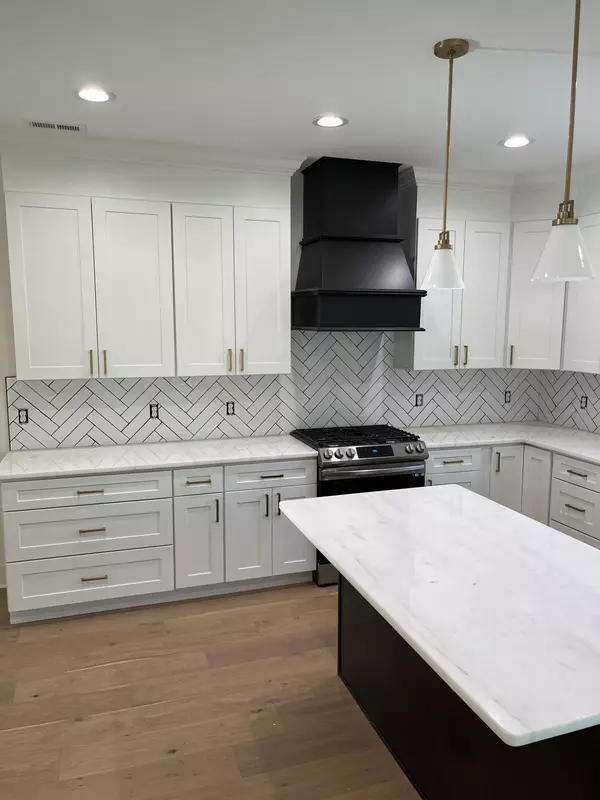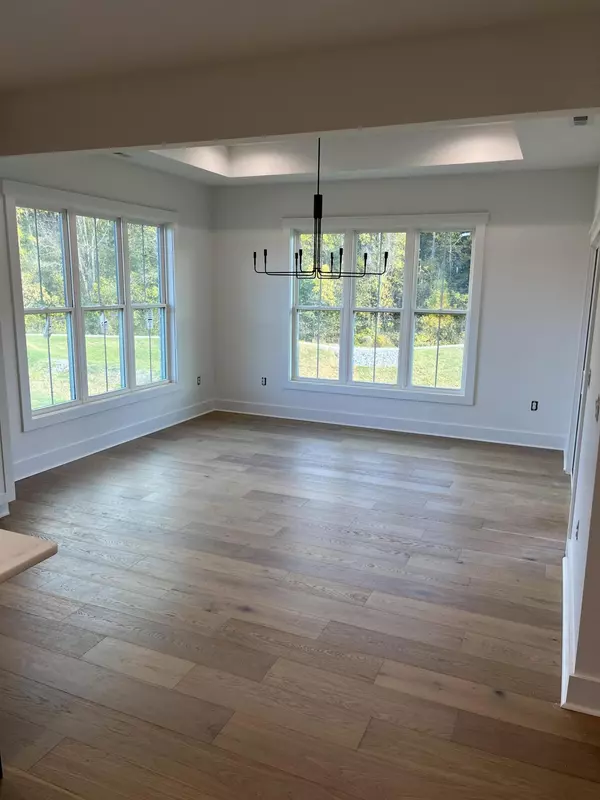$635,000
$634,800
For more information regarding the value of a property, please contact us for a free consultation.
4 Beds
3 Baths
2,486 SqFt
SOLD DATE : 12/15/2023
Key Details
Sold Price $635,000
Property Type Single Family Home
Sub Type Single Family Residence
Listing Status Sold
Purchase Type For Sale
Square Footage 2,486 sqft
Price per Sqft $255
Subdivision Chestnut Cove
MLS Listing ID 9958662
Sold Date 12/15/23
Bedrooms 4
Full Baths 3
HOA Fees $12/mo
HOA Y/N Yes
Total Fin. Sqft 2486
Originating Board Tennessee/Virginia Regional MLS
Year Built 2023
Lot Dimensions 72 x 120
Property Description
Welcome to your new home in the sought after Chestnut Cove neighborhood. You do not want to miss out on this new construction home with 4 bedrooms and 3 full baths. From the second you enter the home you will notice the modern style with a custom approach. 11 foot tray ceilings and custom built-ins will get your attention right away. Kitchen features a gas stove with a custom wood oven hood. The dining room offers an array of windows and plenty of space for a big table. The primary bedroom has tray ceilings and has access to the back deck through patio doors . The main floor also offers another full tiled bath and bedroom. Downstairs has a big living space, two bedrooms, a full bath, patio, and garage.
Key Features:
Top tier landscaping (sodded yard/ plants around entire home)
Wood Mahogany French doors
Poured wall foundation
Custom arch ways and built ins
Garage door upgrades
Engineered hardwood floors
Upgraded faucets/lights
Location
State TN
County Washington
Community Chestnut Cove
Zoning RES
Direction Boones creek Rd to right on Highland church road. right onto Brumit fields to right on Gardenia drive. Home is on the right.
Rooms
Basement Block, Concrete, Exterior Entry, Finished, Interior Entry, Walk-Out Access
Ensuite Laundry Electric Dryer Hookup, Washer Hookup
Interior
Interior Features Primary Downstairs, Granite Counters, Kitchen Island, Open Floorplan
Laundry Location Electric Dryer Hookup,Washer Hookup
Heating Central, Forced Air, Heat Pump
Cooling Central Air, Heat Pump
Flooring Hardwood, Luxury Vinyl
Fireplaces Number 1
Fireplaces Type Gas Log, Great Room
Fireplace Yes
Window Features Double Pane Windows
Appliance Dishwasher, Gas Range, Microwave
Heat Source Central, Forced Air, Heat Pump
Laundry Electric Dryer Hookup, Washer Hookup
Exterior
Garage Attached, Concrete, Garage Door Opener
Garage Spaces 2.0
Community Features Curbs
Utilities Available Cable Available
Amenities Available Landscaping
Roof Type Asphalt,Shingle
Topography Level, Sloped
Porch Covered, Deck, Patio
Parking Type Attached, Concrete, Garage Door Opener
Total Parking Spaces 2
Building
Entry Level Two
Foundation Concrete Perimeter
Sewer Public Sewer
Water Public
Structure Type Brick
New Construction Yes
Schools
Elementary Schools Woodland Elementary
Middle Schools Liberty Bell
High Schools Science Hill
Others
Senior Community No
Tax ID 036b E 078.00
Acceptable Financing Cash, Conventional, VA Loan
Listing Terms Cash, Conventional, VA Loan
Read Less Info
Want to know what your home might be worth? Contact us for a FREE valuation!

Our team is ready to help you sell your home for the highest possible price ASAP
Bought with Amanda Westbrook • Evans & Evans Real Estate

"My job is to find and attract mastery-based agents to the office, protect the culture, and make sure everyone is happy! "






