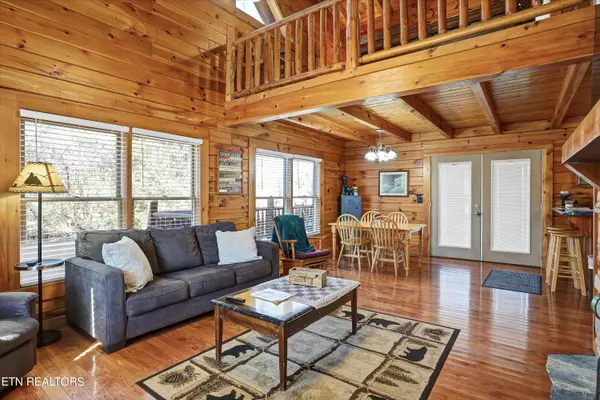$550,500
$549,000
0.3%For more information regarding the value of a property, please contact us for a free consultation.
2 Beds
2 Baths
1,229 SqFt
SOLD DATE : 12/15/2023
Key Details
Sold Price $550,500
Property Type Single Family Home
Sub Type Residential
Listing Status Sold
Purchase Type For Sale
Square Footage 1,229 sqft
Price per Sqft $447
Subdivision Alpine Mtn Village
MLS Listing ID 1244848
Sold Date 12/15/23
Style Cabin,Log
Bedrooms 2
Full Baths 2
HOA Fees $198/mo
Originating Board East Tennessee REALTORS® MLS
Year Built 2003
Lot Size 435 Sqft
Acres 0.01
Property Description
Welcome to ''Bear's Den'' - your quintessential mountain escape in the heart of Pigeon Forge, just off the bustling Parkway! This charming 2-bedroom, 2-bathroom cabin offers a cozy retreat with a rustic touch, featuring pine walls throughout, creating a warm and inviting atmosphere. As you step inside, you'll be greeted by the open concept main living area with cathedral ceilings, allowing natural light to flood the space, creating an airy and spacious feel. The centerpiece of the great room is the stacked stone gas-log fireplace, perfect for cozying up on cool mountain evenings. The kitchen seamlessly blends with the cabin's rustic aesthetic, boasting wood cabinets and an open design that encourages conversation. A convenient breakfast bar provides additional seating, making it easy to entertain while whipping up your favorite mountain cuisine. On the main level, you'll find a comfortable bedroom, providing a peaceful retreat for your guests, and a full bath with a tub-shower combo. Upstairs, a delightful loft area awaits, complete with a pool table for endless entertainment. The primary bedroom, featuring its own private ensuite, beckons with a touch of luxury, offering a whirlpool tub right in the room. Enjoy a soothing soak while gazing out at the serene surroundings. Outside is a wonderful covered deck perfect for entertaining or relaxing in the hot tub on the cool mountain evenings! Bear's Den is not only your personal oasis but also a fantastic opportunity for a vacation rental. Its superb location offers super convenient access to The Island, the exhilarating Dollywood theme park, and the Parkway making it an ideal choice for those seeking an unforgettable mountain getaway. Embrace the charm, comfort, and adventure that Bear's Den has to offer. This cabin is ready to be your gateway to the Smoky Mountains and all the memories waiting to be made. Call today to schedule your showing!
Location
State TN
County Sevier County - 27
Area 0.01
Rooms
Other Rooms Bedroom Main Level, Great Room, Split Bedroom
Basement Crawl Space
Dining Room Breakfast Bar, Eat-in Kitchen
Interior
Interior Features Cathedral Ceiling(s), Breakfast Bar, Eat-in Kitchen
Heating Central, Natural Gas, Electric
Cooling Central Cooling, Ceiling Fan(s)
Flooring Carpet, Hardwood, Tile
Fireplaces Number 1
Fireplaces Type Gas Log
Fireplace Yes
Window Features Drapes
Appliance Dishwasher, Dryer, Smoke Detector, Self Cleaning Oven, Refrigerator, Microwave, Washer
Heat Source Central, Natural Gas, Electric
Exterior
Exterior Feature Porch - Covered, Deck
Garage Main Level, Off-Street Parking
Garage Description Main Level, Off-Street Parking
Pool true
Amenities Available Playground, Pool
View Mountain View, Country Setting, Wooded, Seasonal Mountain
Parking Type Main Level, Off-Street Parking
Garage No
Building
Lot Description Wooded, Level, Rolling Slope
Faces From Parkway (US 441S), Turn left onto Showplace Blvd, Turn left onto Sugar Hollow Rd, Turn right onto Alpine Mountain Way. Home will be on the Left.
Sewer Public Sewer
Water Public
Architectural Style Cabin, Log
Structure Type Log,Frame,Brick
Schools
Middle Schools Pigeon Forge
High Schools Pigeon Forge
Others
HOA Fee Include All Amenities,Grounds Maintenance
Restrictions Yes
Tax ID 083B D 001.00
Energy Description Electric, Gas(Natural)
Acceptable Financing Cash, Conventional
Listing Terms Cash, Conventional
Read Less Info
Want to know what your home might be worth? Contact us for a FREE valuation!

Our team is ready to help you sell your home for the highest possible price ASAP

"My job is to find and attract mastery-based agents to the office, protect the culture, and make sure everyone is happy! "






