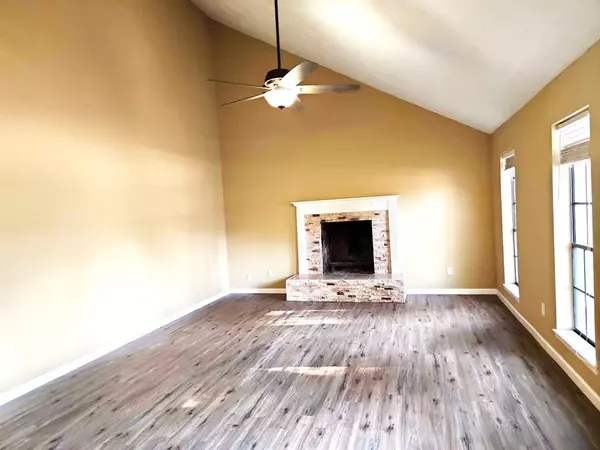$225,000
For more information regarding the value of a property, please contact us for a free consultation.
4 Beds
2 Baths
2,166 SqFt
SOLD DATE : 12/15/2023
Key Details
Property Type Single Family Home
Listing Status Sold
Purchase Type For Sale
Square Footage 2,166 sqft
Price per Sqft $99
Subdivision Lexington Woods Sec 05
MLS Listing ID 67409382
Sold Date 12/15/23
Style English,Other Style,Ranch,Spanish,Traditional
Bedrooms 4
Full Baths 2
HOA Fees $41/ann
HOA Y/N 1
Year Built 1980
Annual Tax Amount $5,372
Tax Year 2022
Lot Size 7,475 Sqft
Acres 0.1716
Property Description
Come see this beautiful, recently renovated 4-bedroom home with a downstairs primary bedroom and bonus room (Craft room, Library, Office or whatever your heart desires!). New Flooring throughout the home, Freshly painted, fully renovated primary and upstairs bathrooms, renovated kitchen. New garage door, new french door leading to the back yard, roof less than 7 years old! You will have three bedrooms upstairs along with a great loft/landing with a built-in bookcase overlooking your huge family room and entry. Love the great outdoors? You're only 1 mile from the amazing 380-acre Pundt Park where you can have a picnic, canoe or enjoy the playground areas, walking trails, and dog parks. Only 4 miles from the Mercer Botanic Gardens. Easy access to I-45, Hardy toll road and 99. Only 10 miles from The Woodlands; 36 miles to the energy corridor; 30 miles to the Galleria; 25 miles to Downtown.
Location
State TX
County Harris
Area Spring East
Rooms
Bedroom Description En-Suite Bath,Primary Bed - 1st Floor
Other Rooms 1 Living Area, Family Room, Home Office/Study, Kitchen/Dining Combo, Library, Living Area - 1st Floor, Utility Room in House
Master Bathroom Primary Bath: Double Sinks, Primary Bath: Shower Only, Secondary Bath(s): Shower Only, Vanity Area
Kitchen Breakfast Bar, Island w/o Cooktop, Pantry, Walk-in Pantry
Interior
Interior Features High Ceiling
Heating Central Electric
Cooling Central Electric
Flooring Carpet, Laminate, Tile
Fireplaces Number 1
Fireplaces Type Freestanding, Wood Burning Fireplace
Exterior
Exterior Feature Back Yard, Back Yard Fenced, Covered Patio/Deck, Side Yard
Parking Features Attached Garage
Garage Spaces 2.0
Roof Type Composition
Street Surface Concrete
Private Pool No
Building
Lot Description Cleared, Subdivision Lot
Faces West,Southwest
Story 1.5
Foundation Slab
Lot Size Range 0 Up To 1/4 Acre
Sewer Public Sewer
Water Public Water, Water District
Structure Type Brick,Cement Board
New Construction No
Schools
Elementary Schools John Winship Elementary School
Middle Schools Twin Creeks Middle School
High Schools Spring High School
School District 48 - Spring
Others
Senior Community No
Restrictions Deed Restrictions,Restricted
Tax ID 112-403-000-0008
Ownership Full Ownership
Energy Description Ceiling Fans
Acceptable Financing Cash Sale, Conventional, FHA, VA
Tax Rate 2.2769
Disclosures Mud, Sellers Disclosure
Listing Terms Cash Sale, Conventional, FHA, VA
Financing Cash Sale,Conventional,FHA,VA
Special Listing Condition Mud, Sellers Disclosure
Read Less Info
Want to know what your home might be worth? Contact us for a FREE valuation!

Our team is ready to help you sell your home for the highest possible price ASAP

Bought with Red Door Realty & Associates

"My job is to find and attract mastery-based agents to the office, protect the culture, and make sure everyone is happy! "






