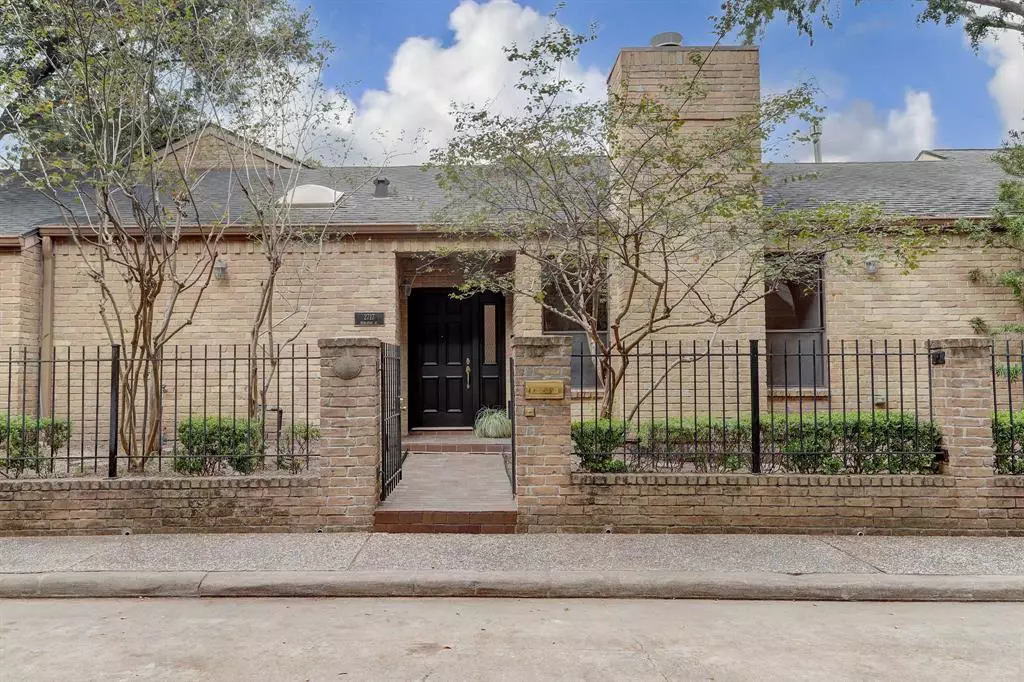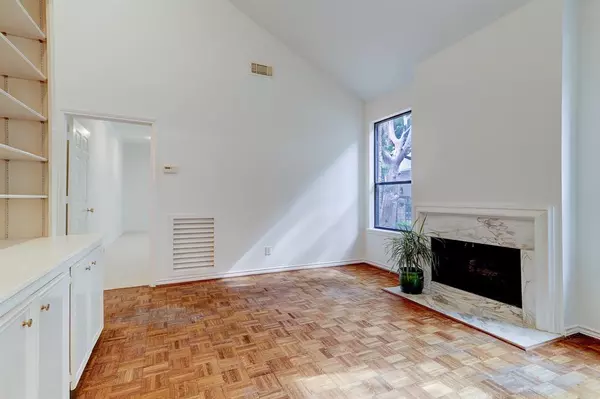$575,000
For more information regarding the value of a property, please contact us for a free consultation.
2 Beds
2 Baths
2,058 SqFt
SOLD DATE : 12/18/2023
Key Details
Property Type Single Family Home
Listing Status Sold
Purchase Type For Sale
Square Footage 2,058 sqft
Price per Sqft $267
Subdivision Willowick Place
MLS Listing ID 10337310
Sold Date 12/18/23
Style Traditional
Bedrooms 2
Full Baths 2
HOA Fees $166/ann
HOA Y/N 1
Year Built 1979
Annual Tax Amount $9,901
Tax Year 2023
Lot Size 4,482 Sqft
Acres 0.1029
Property Description
Completely ONE-STORY home in central location, never before marketed to the public. This is a RARE OFFERING in the sought-after and highly coveted community of Willowick Place, nestled between River Oaks and Highland Village. Constable-patrolled and within close proximity to Central Market and the shops and restaurants of Highland Village, the location is unbeatable. Front door faces south onto Essex Terrace, with a lovely and spacious courtyard surrounded by a brick and wrought iron fence. A gracious foyer welcomes you into the traditional spaces that are elevated with soaring ceilings, exquisite parquet floors, and extensive molding. A smart layout makes efficient use of all the spaces. Generously-sized bedrms are situated at opposite ends of the home w/ multiple closets. The primary bathroom features double sinks, two closets and a vanity area. Vintage brass knobs, faucets and hardware throughout speak to the home’s past elegance. Generous storage throughout.In an estate.*per Seller
Location
State TX
County Harris
Area Greenway Plaza
Rooms
Bedroom Description 2 Bedrooms Down,All Bedrooms Down,En-Suite Bath,Primary Bed - 1st Floor,Split Plan
Other Rooms Breakfast Room, Den, Formal Dining, Formal Living, Utility Room in House
Master Bathroom Primary Bath: Shower Only, Secondary Bath(s): Tub/Shower Combo
Kitchen Pantry
Interior
Interior Features Atrium, Crown Molding, Formal Entry/Foyer, High Ceiling, Refrigerator Included, Wet Bar
Heating Central Gas
Cooling Central Electric
Flooring Carpet, Vinyl, Wood
Fireplaces Number 2
Fireplaces Type Wood Burning Fireplace
Exterior
Exterior Feature Side Yard, Sprinkler System
Parking Features Attached Garage
Garage Spaces 2.0
Roof Type Composition
Street Surface Concrete,Curbs,Gutters
Private Pool No
Building
Lot Description Subdivision Lot
Faces South
Story 1
Foundation Slab
Lot Size Range 0 Up To 1/4 Acre
Sewer Public Sewer
Water Public Water
Structure Type Brick,Wood
New Construction No
Schools
Elementary Schools Poe Elementary School
Middle Schools Lanier Middle School
High Schools Lamar High School (Houston)
School District 27 - Houston
Others
HOA Fee Include Courtesy Patrol
Senior Community No
Restrictions Deed Restrictions
Tax ID 106-804-001-0023
Ownership Full Ownership
Acceptable Financing Cash Sale, Conventional
Tax Rate 2.2019
Disclosures Estate, Owner/Agent, Sellers Disclosure
Listing Terms Cash Sale, Conventional
Financing Cash Sale,Conventional
Special Listing Condition Estate, Owner/Agent, Sellers Disclosure
Read Less Info
Want to know what your home might be worth? Contact us for a FREE valuation!

Our team is ready to help you sell your home for the highest possible price ASAP

Bought with Janie Miller Realty

"My job is to find and attract mastery-based agents to the office, protect the culture, and make sure everyone is happy! "






