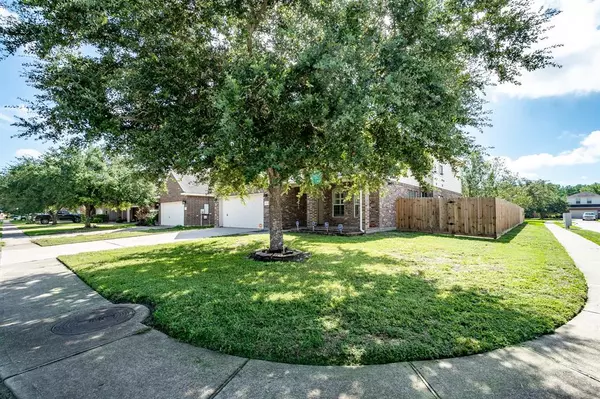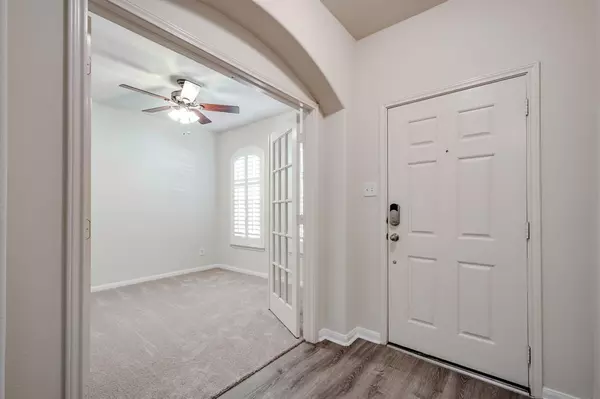$289,900
For more information regarding the value of a property, please contact us for a free consultation.
4 Beds
2.1 Baths
3,066 SqFt
SOLD DATE : 12/15/2023
Key Details
Property Type Single Family Home
Listing Status Sold
Purchase Type For Sale
Square Footage 3,066 sqft
Price per Sqft $96
Subdivision Lynnwood
MLS Listing ID 72376054
Sold Date 12/15/23
Style Traditional
Bedrooms 4
Full Baths 2
Half Baths 1
HOA Fees $30/ann
HOA Y/N 1
Year Built 2009
Property Description
Beautiful home on an oversized corner lot in popular Lynwood. Updates in Fall 2023 include: fresh paint and 1st floor carpeting. This 4 bedroom, 2.5 bath property comprises a formal living and dining room for entertaining, study with French doors and Plantation shutters. Upstairs has huge bonus room (game room? den? retreat? you decide) and 3 spacious bedrooms. Upgrades include: new fence, updated kitchen, sprinkler system and covered patio overlooking the spacious backyard. Kitchen features gas range, breakfast bar and storage galore. Spend your evenings relaxing in your private primary suite with walk-in closet, dual vanities, garden tub and separate shower. This property is conveniently located near major roadways, including TX-146, I-10 and the Grand Parkway. Easy access to a variety of entertainment and recreation options, including Pirates Bay Water Park, Baytown Little Theatre, Baytown Nature Center, and Trinity Bay. Goose Creek Schools. This is a must see!
Location
State TX
County Chambers
Area Baytown/Chambers County
Rooms
Bedroom Description Primary Bed - 1st Floor
Other Rooms 1 Living Area, Breakfast Room, Formal Dining, Gameroom Up, Home Office/Study
Master Bathroom Primary Bath: Separate Shower
Interior
Heating Central Gas
Cooling Central Electric
Exterior
Parking Features Attached Garage
Garage Spaces 2.0
Roof Type Composition
Private Pool No
Building
Lot Description Subdivision Lot
Story 2
Foundation Slab
Lot Size Range 0 Up To 1/4 Acre
Sewer Public Sewer
Water Public Water
Structure Type Brick,Wood
New Construction No
Schools
Elementary Schools Clark Elementary School (Goose Creek)
Middle Schools Gentry Junior High School
High Schools Sterling High School (Goose Creek)
School District 23 - Goose Creek Consolidated
Others
HOA Fee Include Recreational Facilities
Senior Community No
Restrictions Deed Restrictions
Tax ID 46146
Acceptable Financing Cash Sale, Conventional, FHA
Disclosures No Disclosures
Listing Terms Cash Sale, Conventional, FHA
Financing Cash Sale,Conventional,FHA
Special Listing Condition No Disclosures
Read Less Info
Want to know what your home might be worth? Contact us for a FREE valuation!

Our team is ready to help you sell your home for the highest possible price ASAP

Bought with Fathom Realty

"My job is to find and attract mastery-based agents to the office, protect the culture, and make sure everyone is happy! "






