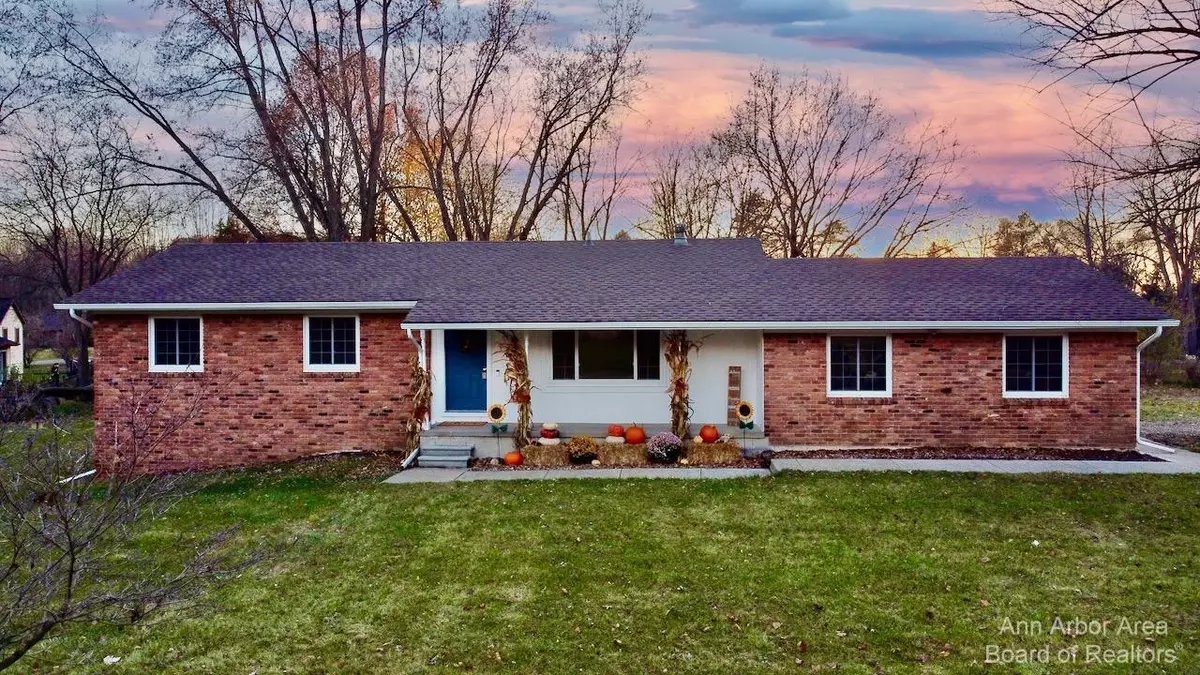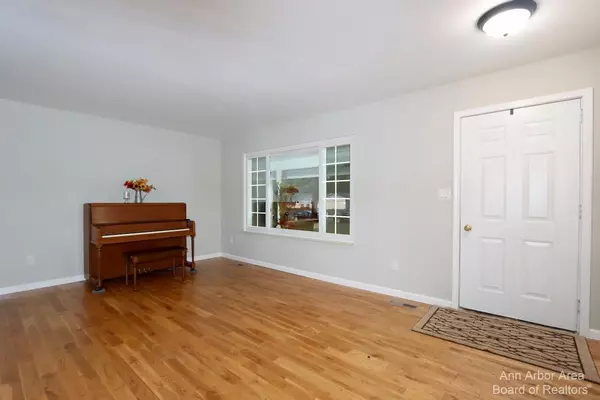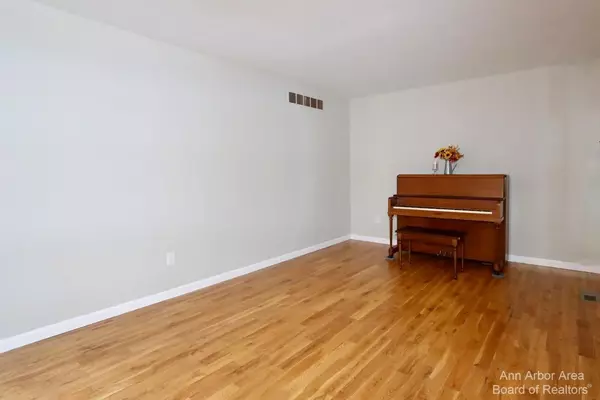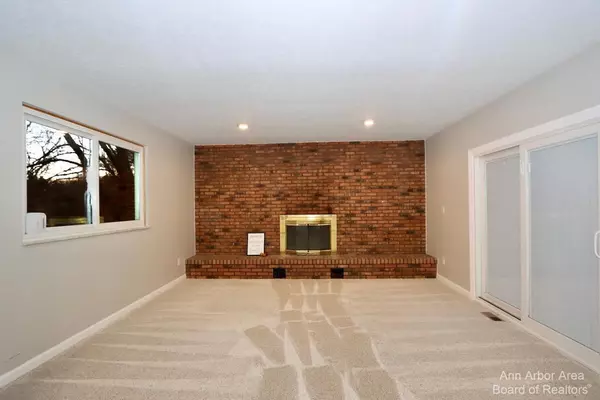$343,000
$340,000
0.9%For more information regarding the value of a property, please contact us for a free consultation.
3 Beds
2 Baths
1,484 SqFt
SOLD DATE : 12/15/2023
Key Details
Sold Price $343,000
Property Type Single Family Home
Sub Type Single Family Residence
Listing Status Sold
Purchase Type For Sale
Square Footage 1,484 sqft
Price per Sqft $231
Municipality Putnam Twp
Subdivision Farley Road Estates
MLS Listing ID 23130035
Sold Date 12/15/23
Style Ranch
Bedrooms 3
Full Baths 1
Half Baths 1
HOA Y/N false
Originating Board Michigan Regional Information Center (MichRIC)
Year Built 1977
Annual Tax Amount $6,186
Tax Year 2023
Lot Size 0.950 Acres
Acres 0.95
Lot Dimensions 224'x253'x298'
Property Description
Welcome to this delightful ranch-style home nestled within a small and friendly neighborhood. The blend of convenience, community and serenity come together on just shy of an acre lot with easy access to the Lakeland Trail, M-36 and the Pinckney-Hamburg Community. Whether you seek a peaceful retreat or a home for your family, three bedrooms provide flexibility to support your vision. Recent updates include a new roof and gutters w/leaf guards, fresh paint, new carpeting along with many updates in recent years to enhance both form and function (HVAC, Kitchen, Flooring, Windows & Siding). The partially finished basement has a large open space complete with built-ins and two adjacent rooms with daylight windows allowing for work/flex space; plus areas for extra storage. Low Township Taxes and and No HOA! Short commute to Brighton, Howell, and Ann Arbor. Close to many State Recreation areas and the Portage Chain of Lakes. Don't miss the chance to make this charming Pinckney property yours! and No HOA! Short commute to Brighton, Howell, and Ann Arbor. Close to many State Recreation areas and the Portage Chain of Lakes. Don't miss the chance to make this charming Pinckney property yours!
Location
State MI
County Livingston
Area Ann Arbor/Washtenaw - A
Direction M36 to Farley to Coyle
Rooms
Basement Daylight, Full
Interior
Interior Features Ceiling Fans, Ceramic Floor, Garage Door Opener, Water Softener/Owned, Wood Floor
Heating Forced Air, Natural Gas
Cooling Central Air
Fireplaces Number 1
Fireplaces Type Wood Burning
Fireplace true
Appliance Dryer, Washer, Dishwasher, Oven, Range, Refrigerator
Laundry Main Level
Exterior
Exterior Feature Porch(es), Deck(s)
Parking Features Attached
Garage Spaces 2.0
Utilities Available Natural Gas Connected, Cable Connected
View Y/N No
Garage Yes
Building
Story 1
Sewer Septic System
Water Well
Architectural Style Ranch
Structure Type Vinyl Siding,Brick
New Construction No
Schools
Elementary Schools Farley Hill El
Middle Schools Navigator/Pathfinder
High Schools Pinckney Community High School
School District Pinckney
Others
Tax ID 14-13-401-028
Acceptable Financing Cash, Conventional
Listing Terms Cash, Conventional
Read Less Info
Want to know what your home might be worth? Contact us for a FREE valuation!

Our team is ready to help you sell your home for the highest possible price ASAP
"My job is to find and attract mastery-based agents to the office, protect the culture, and make sure everyone is happy! "






