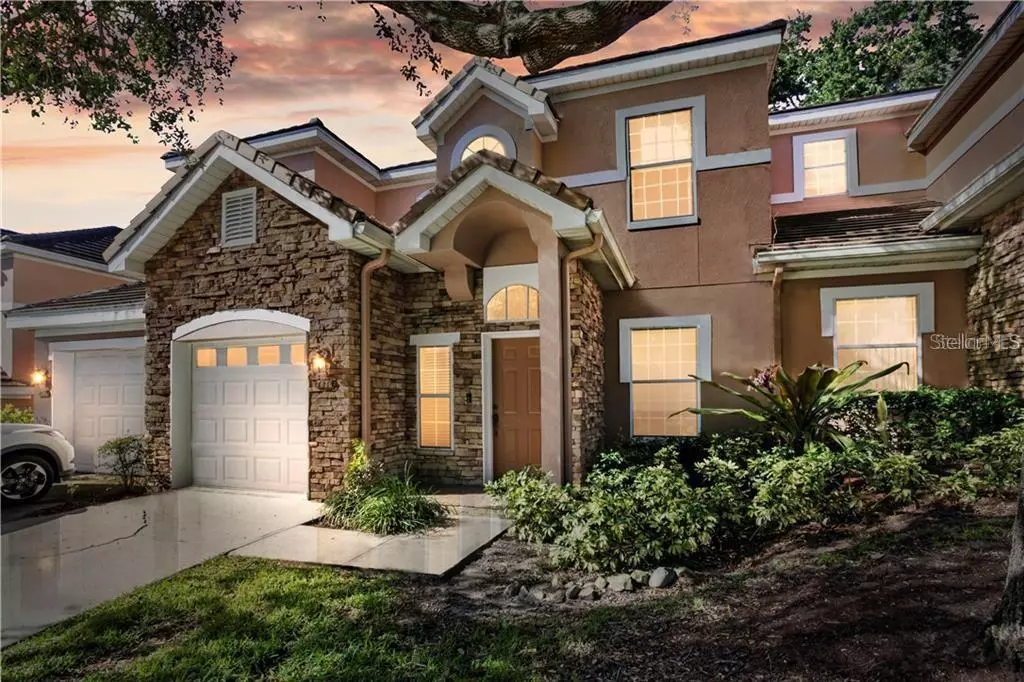$375,000
$384,900
2.6%For more information regarding the value of a property, please contact us for a free consultation.
2 Beds
2 Baths
1,520 SqFt
SOLD DATE : 12/15/2023
Key Details
Sold Price $375,000
Property Type Townhouse
Sub Type Townhouse
Listing Status Sold
Purchase Type For Sale
Square Footage 1,520 sqft
Price per Sqft $246
Subdivision Phillips Bay
MLS Listing ID O6154022
Sold Date 12/15/23
Bedrooms 2
Full Baths 2
Construction Status No Contingency
HOA Fees $318/mo
HOA Y/N Yes
Originating Board Stellar MLS
Year Built 1999
Annual Tax Amount $3,698
Lot Size 5,227 Sqft
Acres 0.12
Property Description
Prepare to be captivated by this exquisite luxury condo nestled in the sought-after Phillips Bay community. new drywall -kitchen - bathe- floor- fixtures - appliances ..
This meticulously designed residence boasts a chic, neutral interior palette, opulent luxury vinyl plank flooring, a meticulously updated kitchen and baths, and a breathtaking sunroom that will leave you in awe. Impeccably maintained and ready for you to move right in! The layout features the main living area, complete with a versatile great room ideal for living and dining, an inviting eat-in kitchen, and a split-bedroom arrangement, with the master suite discreetly located at the rear and secondary bedrooms at the front. The thoughtful design offers quarts countertops, an eye-catching tile backsplash, stainless steel appliances, ample counter and cabinet space, The sunroom is a true gem, with floor-to-ceiling windows, shades, and seamless connectivity to both the great room and kitchen, creating a cheerful space that seamlessly blends the outdoors with your living area. You'll relish gazing at the lush landscaping in full bloom from this space. . The expansive master suite includes room for a cozy sitting area, a modern ensuite bath with a dual sink vanity, a relaxing new soaker tub, a separate shower, and a walk-in closet. The convenience of a laundry closet is just steps away from your entry landing. Notably, this unit comes with an extra-deep garage, offering ample storage. Phillips Bay is a secure, well-maintained community with gated access for your peace of mind, and a fantastic clubhouse offering a fitness center, social hall, and a resort-style pool for those sunny Florida days. The location is superb, within a top-rated school district and just a short drive to the dining and shopping delights of Dr. Phillips and I-4. This home radiates sophistication, and living in this community is a true delight. Don't miss the opportunity to experience the exceptional lifestyle this special home has to offer—schedule your viewing today!
Location
State FL
County Orange
Community Phillips Bay
Zoning RES
Rooms
Other Rooms Family Room, Florida Room
Interior
Interior Features Eat-in Kitchen, Split Bedroom
Heating Central, Electric
Cooling Central Air
Flooring Luxury Vinyl, Tile
Fireplace false
Appliance Dishwasher, Disposal, Dryer, Electric Water Heater, Exhaust Fan, Microwave, Range Hood, Refrigerator, Washer
Laundry Laundry Closet
Exterior
Exterior Feature Other, Private Mailbox, Sidewalk
Garage Guest, Off Street, Open
Garage Spaces 1.0
Pool Gunite
Community Features Association Recreation - Owned, Deed Restrictions, Fitness Center, Pool
Utilities Available Cable Connected, Electricity Connected, Public, Sprinkler Recycled, Street Lights
Amenities Available Fitness Center, Gated, Recreation Facilities
Waterfront false
View Garden
Roof Type Tile
Parking Type Guest, Off Street, Open
Attached Garage true
Garage true
Private Pool Yes
Building
Lot Description In County, Near Public Transit, Sidewalk, Paved
Story 2
Entry Level One
Foundation Slab
Lot Size Range 0 to less than 1/4
Sewer Public Sewer
Water Public
Architectural Style Contemporary
Structure Type Block
New Construction false
Construction Status No Contingency
Schools
Elementary Schools Dr. Phillips Elem
Middle Schools Southwest Middle
High Schools Dr. Phillips High
Others
Pets Allowed Yes
HOA Fee Include Insurance,Maintenance Structure,Maintenance Grounds,Management,Recreational Facilities
Senior Community No
Ownership Fee Simple
Monthly Total Fees $318
Acceptable Financing Cash, Conventional
Membership Fee Required Required
Listing Terms Cash, Conventional
Num of Pet 2
Special Listing Condition None
Read Less Info
Want to know what your home might be worth? Contact us for a FREE valuation!

Our team is ready to help you sell your home for the highest possible price ASAP

© 2024 My Florida Regional MLS DBA Stellar MLS. All Rights Reserved.
Bought with RICK SINGH REAL ESTATE

"My job is to find and attract mastery-based agents to the office, protect the culture, and make sure everyone is happy! "






