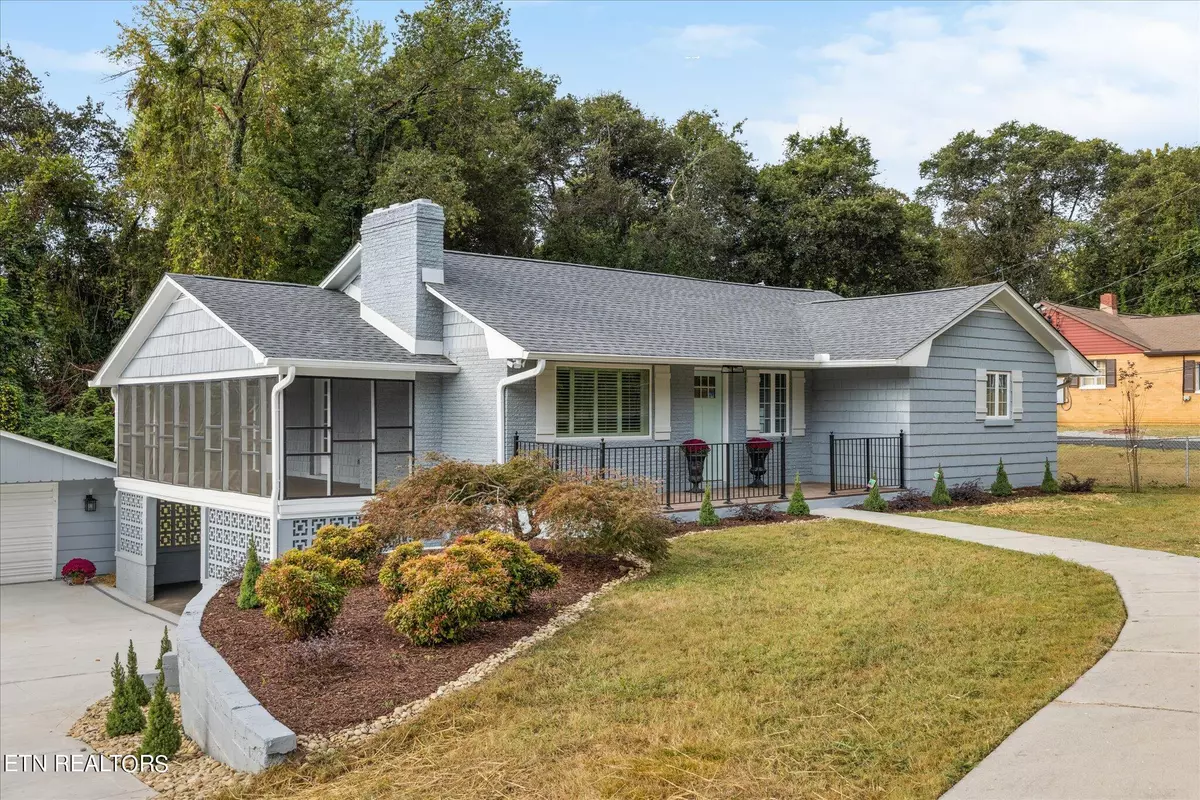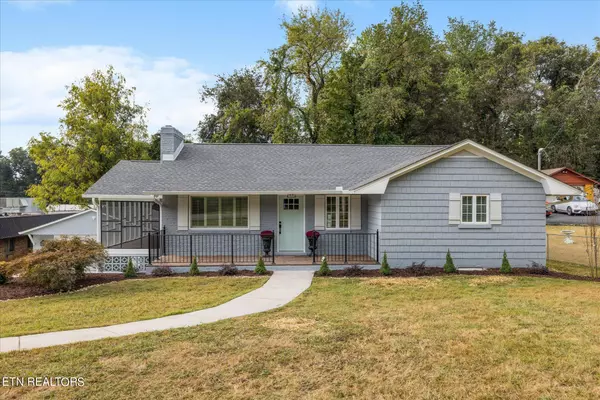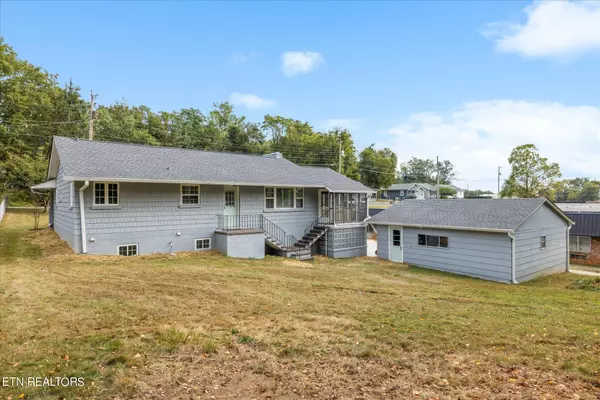$595,000
$675,000
11.9%For more information regarding the value of a property, please contact us for a free consultation.
5 Beds
2 Baths
2,600 SqFt
SOLD DATE : 12/15/2023
Key Details
Sold Price $595,000
Property Type Single Family Home
Sub Type Residential
Listing Status Sold
Purchase Type For Sale
Square Footage 2,600 sqft
Price per Sqft $228
Subdivision Lot 1R-3, Westmoreland Health And Rehabilitation Center
MLS Listing ID 1242220
Sold Date 12/15/23
Style Craftsman,Traditional
Bedrooms 5
Full Baths 2
Originating Board East Tennessee REALTORS® MLS
Year Built 1959
Lot Size 0.300 Acres
Acres 0.3
Lot Dimensions 97x140.55 x 93.75 x 138.08
Property Description
Beautifully Renovated And Meticulously Appointed Mid-Century Brick/Cast Stone Bi-Level Duplex Home Built Like The Rock In 1959! Zoned RN-6 Multi Family Located 500 Ft Off Lyons View Pike Directly Across The Street From Knoxville's Gorgeous Lakeshore Park*Idyllic Location Only 3 Miles From University of Tennessee Campus For Easy & Fast Commute For Undergraduate /Graduate/Law Students, U.T. Staff And Prospective New Homeowners! Perfect Homeowners With Adult Children Living at Home (18-29 Yrs Comprise 45% of This Segment of U.S. Population). HANDICAP Accessible to Terrace Level and NO STEPS to Oversized 2-Car Garage (24 Ft Depth . x 24 Ft. Width) Features 16 Ft. Overhead Door* New Genie Garage Door Opener*Interior Completely Renovated To Finest Level Features Possible*Original Refinished Red Oak Hardwood Floors Main Level*Two (2) New Fully Appointed Kitchens Feature Granite Counter-Tops/Tile Backsplashes/Undermounted Stainless Crescent Sinks* Stainless G.E. Range/Ovens, Dishwashers, Microwaves, Maytag Stainless Refrigerators*New Recessed LED Ceiling Lighting*New Luxury Plank Flooring Terrace Level*New Raised Panel Doors/Baseboards*Two (2) New Luxe Bathrooms Feature Custom Tiled Walk-In Shower/Custom Fabricated Glass Door Enclosure/New Engineered Stone Top Vanities/New Black Plumbing Fixtures/Door Hardware*New Quality Low-E Vinyl Insulated Windows Both Duplex Units & Plantation Shutters On Main Level*New 30 Year Shingle Roof*New Craftsman Exterior Shutters*New 6'' Gutters & Downspouts*New Exterior Doors*New Brick Paved Front Porch With New Ornamental Iron Railing*New Exterior & Interior Lighting (47 LED Wafer Ceiling Lights Installed In Both Duplex Units) *New Wiring Throughout Including New Electrical Receptacles/Wall Switches*Contact Agent/Owner, Phil Cobble/Farragut Ventures For Additional Details & Information New Switches/Wiring*New PVC/PEX Plumbing/Drains*New 50 Gallon Electric Water Heater(06/23)*New Concrete Driveway (08/2023)*New Exterior And Interior Benjamín Moore Ultra Quality Paint*All Interior & Exterior Paint Colors re On File at Benjamin Moore Decorating Center ***OPEN HOUSE SUNDAY (10/15) 2-4pm***
Location
State TN
County Knox County - 1
Area 0.3
Rooms
Family Room Yes
Other Rooms Basement Rec Room, LaundryUtility, DenStudy, Workshop, Addl Living Quarter, Bedroom Main Level, Extra Storage, Office, Family Room, Mstr Bedroom Main Level, Split Bedroom
Basement Finished, Slab, Outside Entr Only
Dining Room Other
Interior
Interior Features Pantry, Walk-In Closet(s)
Heating Central, Heat Pump, Electric
Cooling Central Cooling, Ceiling Fan(s)
Flooring Laminate, Hardwood, Tile
Fireplaces Number 1
Fireplaces Type Brick, Stone, Masonry, Wood Burning
Fireplace Yes
Appliance Other, Dishwasher, Disposal, Dryer, Smoke Detector, Self Cleaning Oven, Refrigerator, Microwave, Washer
Heat Source Central, Heat Pump, Electric
Laundry true
Exterior
Exterior Feature Window - Energy Star, Windows - Vinyl, Windows - Insulated, Patio, Porch - Covered, Porch - Screened, Doors - Energy Star
Parking Features Garage Door Opener, Detached, Main Level
Garage Spaces 2.0
Garage Description Detached, Garage Door Opener, Main Level
View Country Setting, Wooded
Porch true
Total Parking Spaces 2
Garage Yes
Building
Lot Description Private, Level
Faces Drive Kingston Pk. Westbound From U.T. Campus Past Sequoyah Hills (L) Lyons View Pike, Drive Past Cherokee Country Club For 4/10 Mile to Harley Drive On Right Across From Lake Shore Park OR Drive Northshore Drive From Kingston Pike Past Sacred Heart Catholic Church to Red Light at Intersection of Westland Drive & Lyons View Pike (L) Onto Lyons View Pike Past Veterans Cemetery and Lakeshore Park to (L) onto Harley Drive. Drive only 500 Ft. to Home/Duplex On The Left Side of Street.
Sewer Public Sewer
Water Public
Architectural Style Craftsman, Traditional
Structure Type Cement Siding,Brick,Shingle Shake
Schools
Middle Schools Bearden
High Schools West
Others
Restrictions No
Tax ID 121GG01604
Energy Description Electric
Acceptable Financing Cash, Conventional
Listing Terms Cash, Conventional
Read Less Info
Want to know what your home might be worth? Contact us for a FREE valuation!

Our team is ready to help you sell your home for the highest possible price ASAP
"My job is to find and attract mastery-based agents to the office, protect the culture, and make sure everyone is happy! "






