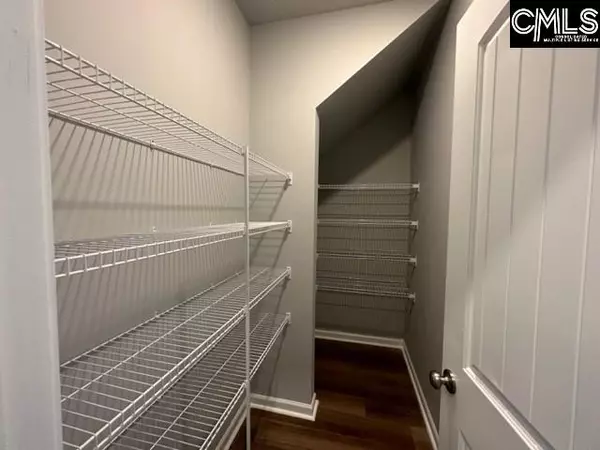$359,950
For more information regarding the value of a property, please contact us for a free consultation.
5 Beds
4 Baths
2,599 SqFt
SOLD DATE : 12/15/2023
Key Details
Property Type Single Family Home
Sub Type Single Family
Listing Status Sold
Purchase Type For Sale
Square Footage 2,599 sqft
Price per Sqft $132
Subdivision Catawba Hill
MLS Listing ID 566805
Sold Date 12/15/23
Style Craftsman
Bedrooms 5
Full Baths 3
Half Baths 1
HOA Fees $50/ann
Year Built 2023
Lot Size 6,534 Sqft
Property Description
Welcome to the Richardson plan. This home features five bedrooms, three and a half baths, and a bonus space. When you enter the home you will love the light almond oak luxury vinyl plank floors that stretch throughout the main living areas, and the hardwood staircase that invites your in. Just off the entry is the formal dining space with wainscotting, modern dining room light fixture, and butler's pantry. Flowing from the dining space is your open concept kitchen with gigantic pantry, gourmet gas counter cooktop, built in wall oven, stone grey shaker cabinetry, and large granite island overlooking the great room. The great room is anchored by a gas log fireplace that above is a great spot for that large flat screen you have been dreaming of. There is also a guest room with full bath on the main. Upstairs are three spacious secondary bedrooms, a full bath with a dual vanity, bonus space, and primary en suite. The primary bedroom features a box ceiling, dual vanity, tile soaker tub and shower, and walk in closet. There is even conveniently located laundry upstairs that includes a folding table and cabinets. Enjoy entertaining outdoors all year long with the covered back patio and extra concrete space for the grill. Call today to call the Richardson Home! Ask about our amazing incentives!
Location
State SC
County Richland
Area Columbia Northeast
Rooms
Other Rooms Bonus-Finished
Primary Bedroom Level Second
Master Bedroom Double Vanity, Tub-Garden, Separate Shower, Closet-Walk in, Ceilings-Box, Ceiling Fan
Bedroom 2 Second Bath-Shared
Dining Room Main Molding, Floors-Luxury Vinyl Plank
Kitchen Main Eat In, Island, Pantry, Counter Tops-Granite, Backsplash-Tiled, Cabinets-Painted, Recessed Lights, Floors-Luxury Vinyl Plank
Interior
Interior Features Ceiling Fan, Garage Opener, Smoke Detector, Attic Pull-Down Access
Heating Gas 1st Lvl, Heat Pump 2nd Lvl, Zoned
Cooling Central, Zoned
Fireplaces Number 1
Fireplaces Type Gas Log-Natural
Equipment Dishwasher, Disposal, Microwave Built In, Stove Exhaust Vented Exte, Tankless H20
Exterior
Exterior Feature Patio, Sprinkler, Gutters - Full, Front Porch - Covered, Back Porch - Covered
Parking Features Garage Attached, Front Entry
Garage Spaces 2.0
Street Surface Paved
Building
Story 2
Foundation Slab
Sewer Public
Water Public
Structure Type Brick-Partial-AbvFound,Vinyl
Schools
Elementary Schools Catawba Trail
Middle Schools Summit
High Schools Spring Valley
School District Richland Two
Read Less Info
Want to know what your home might be worth? Contact us for a FREE valuation!

Our team is ready to help you sell your home for the highest possible price ASAP
Bought with Keller Williams The Downing Group

"My job is to find and attract mastery-based agents to the office, protect the culture, and make sure everyone is happy! "






