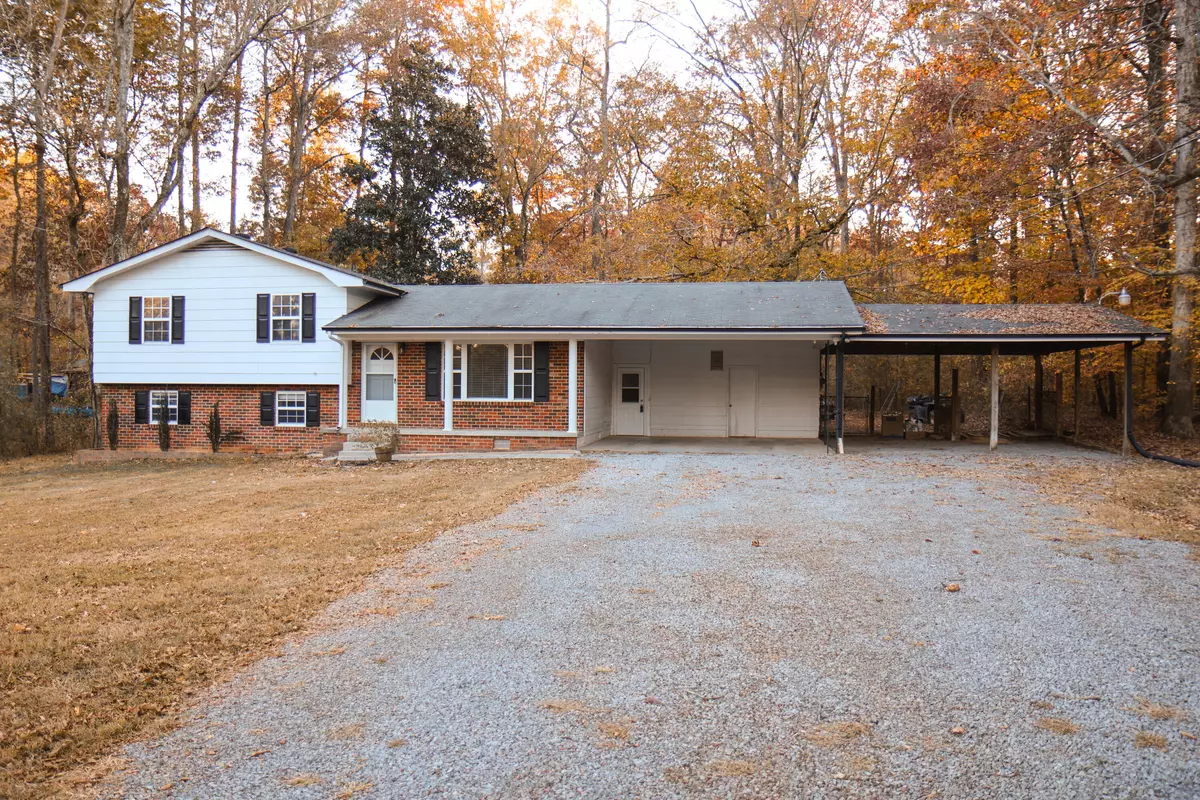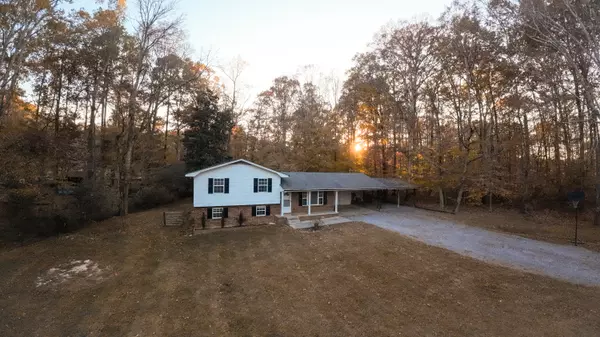$235,000
$255,000
7.8%For more information regarding the value of a property, please contact us for a free consultation.
4 Beds
1 Bath
1,836 SqFt
SOLD DATE : 12/14/2023
Key Details
Sold Price $235,000
Property Type Single Family Home
Sub Type Single Family Residence
Listing Status Sold
Purchase Type For Sale
Approx. Sqft 1.5
Square Footage 1,836 sqft
Price per Sqft $127
Subdivision Sherwood Forest
MLS Listing ID 20238047
Sold Date 12/14/23
Style Ranch
Bedrooms 4
Full Baths 1
Construction Status Functional
HOA Y/N No
Abv Grd Liv Area 1,212
Originating Board River Counties Association of REALTORS®
Year Built 1967
Annual Tax Amount $805
Lot Size 1.500 Acres
Acres 1.5
Property Description
If you have been looking for privacy and room to expand both inside and outside on your property here is your chance. This beautiful home sits on just under 2 acres with both woods and cleared area. Once inside you will find original hardwood floors on most of the main floor, freshly painted and updated hardware and fixtures, the main living area, 3 bedrooms and 1 full bath. The large kitchen is complete with a great eat in dining area. In the finished basement there is the potential for 4th bedroom and/or office, laundry room as well as a den area with fireplace and walk out sliding doors to the awesome backyard where the possibilities are endless for fall evening around the fire pit, spring and summer harvest from your garden and winters can be spent enjoying the surroundings from the enclosed back porch. There is plenty of room for parking under the expanded carport, so invite all your friends and family over and make this home your's today! All within minutes from the Cherokee National Forest, the iconic Ocoee River & I75 for the commuter.
Location
State TN
County Bradley
Direction APD 40 to Exit 74, left on Spring Place Rd. Rt. at Kangaroo Market (TrewhittRd.) to left on Robin Hood, straight, off to the left, then immediately right. SOP
Rooms
Basement Crawl Space
Ensuite Laundry Lower Level, Laundry Room, In Basement, Inside
Interior
Interior Features Storage, Eat-in Kitchen, Double Vanity, Bathroom Mirror(s), Ceiling Fan(s)
Laundry Location Lower Level,Laundry Room,In Basement,Inside
Heating Central
Cooling Central Air
Flooring Hardwood, Laminate, Tile
Fireplace Yes
Appliance Dishwasher, Electric Range, Electric Water Heater, Exhaust Fan, Microwave, Plumbed For Ice Maker, Refrigerator
Laundry Lower Level, Laundry Room, In Basement, Inside
Exterior
Exterior Feature Rain Gutters
Garage Paved, Driveway, Gravel
Carport Spaces 3
Pool None
Community Features None
Utilities Available High Speed Internet Available, Water Connected, Water Available, Sewer Not Available, Natural Gas Connected, Electricity Available, Electricity Connected
Waterfront No
View Y/N false
Roof Type Pitched,Shingle
Porch Awning(s), Covered, Enclosed, Front Porch, Porch, Rear Porch, Screened
Parking Type Paved, Driveway, Gravel
Building
Lot Description Mailbox, Wooded, Level, Back Yard, Cleared, Corner Lot
Entry Level Multi/Split
Foundation See Remarks
Lot Size Range 1.5
Sewer Septic Tank
Water Public
Architectural Style Ranch
Additional Building Workshop
New Construction No
Construction Status Functional
Schools
Elementary Schools Waterville
Middle Schools Lake Forest
High Schools Bradley County
Others
Tax ID 074b C 01400 000
Acceptable Financing Cash, Conventional, FHA, USDA Loan, VA Loan
Horse Property false
Listing Terms Cash, Conventional, FHA, USDA Loan, VA Loan
Special Listing Condition Standard
Read Less Info
Want to know what your home might be worth? Contact us for a FREE valuation!

Our team is ready to help you sell your home for the highest possible price ASAP
Bought with --NON-MEMBER OFFICE--

"My job is to find and attract mastery-based agents to the office, protect the culture, and make sure everyone is happy! "






