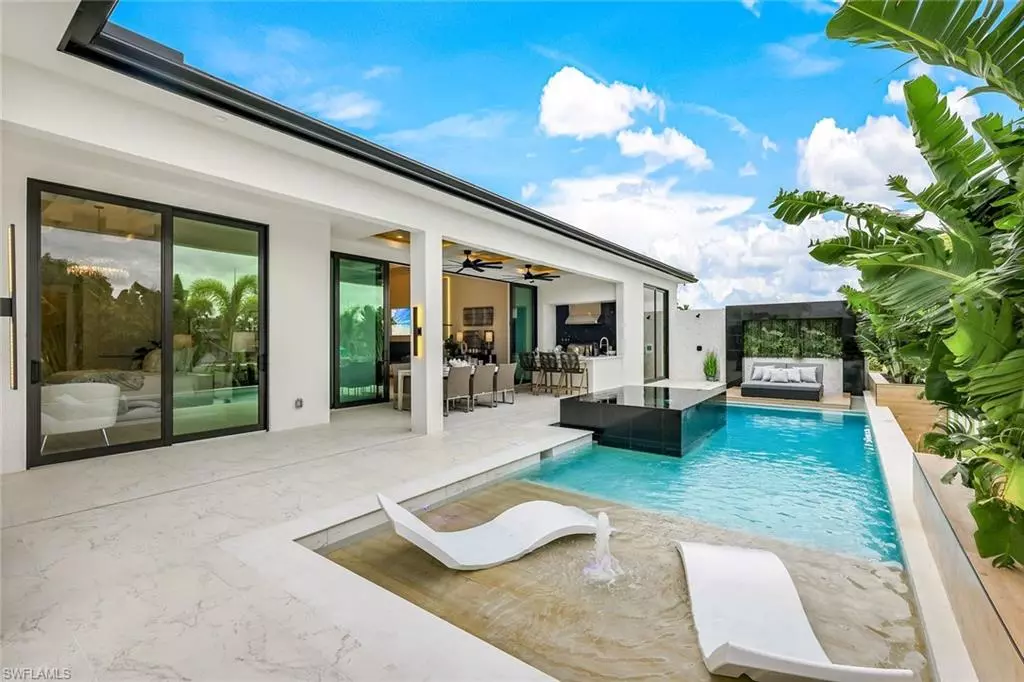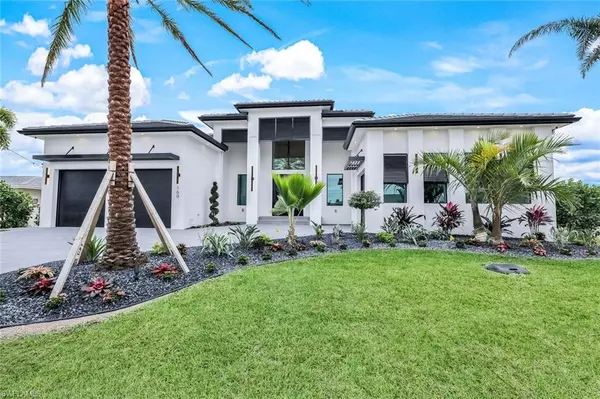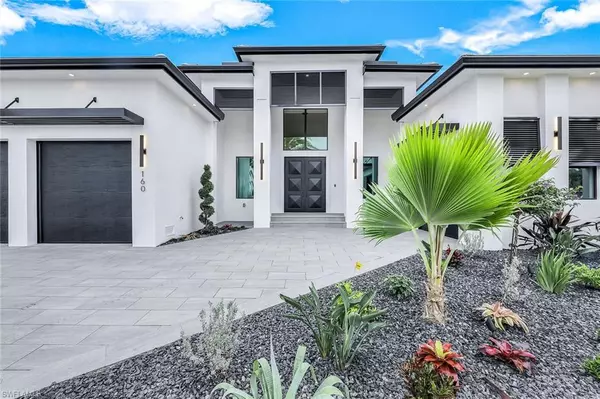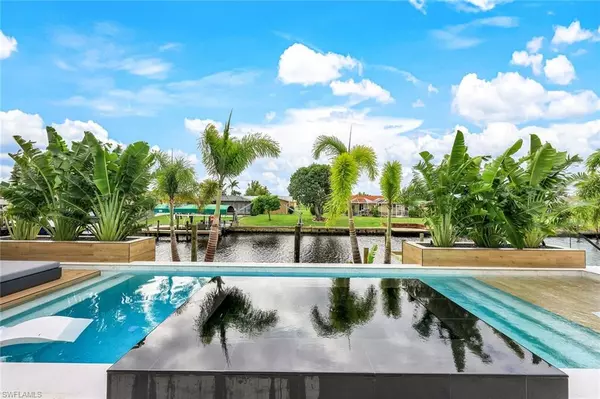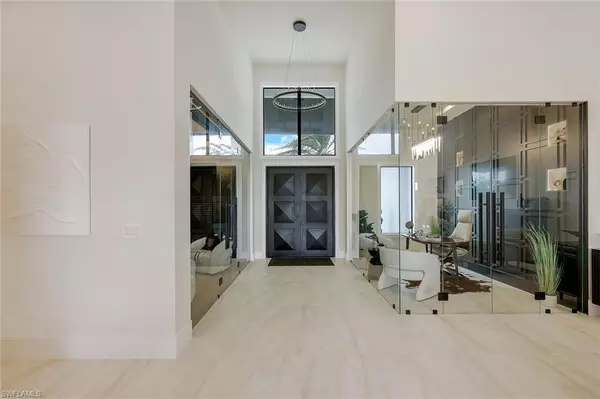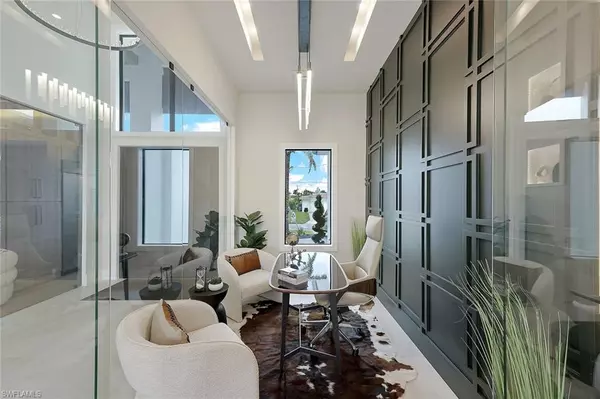$3,300,000
$3,300,000
For more information regarding the value of a property, please contact us for a free consultation.
4 Beds
6 Baths
3,581 SqFt
SOLD DATE : 12/11/2023
Key Details
Sold Price $3,300,000
Property Type Single Family Home
Sub Type Single Family
Listing Status Sold
Purchase Type For Sale
Square Footage 3,581 sqft
Price per Sqft $921
MLS Listing ID 223086225
Sold Date 12/11/23
Bedrooms 4
Full Baths 6
Half Baths 2
Originating Board Naples
Year Built 2023
Annual Tax Amount $4,707
Tax Year 2022
Lot Size 10,018 Sqft
Property Description
Stunning, contemporary custom built, waterfront home by Lux Development Group. This 4 beds, office, 6 baths, home comes fully furnished and designed to perfection. Porcelain Paver driveway and 3 car garage with plenty of space for parking and storage. As you step inside, you'll immediately notice the open concept design, creating a spacious and inviting atmosphere. The main living area flooring is done in a 24 x 48 large format Italian porcelain. The custom kitchen features 48 inch fridge, 48 inch gas burning range, Cambria quartz Countertops with full height backsplash and skinny shaker cabinetry. Hidden pantry with floating oak shelving. All the bedrooms have wide plank, French white oak flooring. All bathrooms feature custom tile work, LED mirrors and wallpaper accents. Every room of the home is adorned with custom ceiling treatments. The centerpiece of the outdoor space is the resort-style pool, completed with a sun shelf and a floating daybed. Outdoor kitchen and cabana. Adjacent to the pool, your own private dock and lift. Overall this Direct Gulf Access home offers the perfect blend of luxury, relaxation and outdoor living.
Location
State FL
County Lee
Area Cc21 - Cape Coral Unit 3, 30, 44, 6
Zoning R1-W
Rooms
Other Rooms Home Office, Laundry in Residence
Dining Room Breakfast Bar, Dining - Living, Eat-in Kitchen
Kitchen Gas Available, Island, Pantry, Walk-In Pantry
Interior
Interior Features Built-In Cabinets, Cable Prewire, Coffered Ceiling, Fireplace, Internet Available, Vaulted Ceiling
Heating Central Electric
Flooring Tile, Wood
Equipment Auto Garage Door, Cooktop - Gas, Dishwasher, Disposal, Dryer, Grill - Gas, Microwave, Refrigerator/Freezer, Smoke Detector, Wall Oven, Washer, Wine Cooler
Exterior
Exterior Feature Built In Grill, Fence, Outdoor Kitchen, Outdoor Shower, Water Display
Parking Features Attached
Garage Spaces 3.0
Pool Concrete, Custom Upgrades, Equipment Stays, Heated Electric, Pool Bath, Salt Water System
Community Features Non-Gated
Waterfront Description Canal
View Canal, Water Feature
Roof Type Tile
Private Pool Yes
Building
Lot Description Regular
Foundation Concrete Block
Sewer Central
Water Central
Others
Ownership Single Family
Pets Allowed No Approval Needed
Read Less Info
Want to know what your home might be worth? Contact us for a FREE valuation!

Our team is ready to help you sell your home for the highest possible price ASAP
Bought with Premiere Plus Realty Company

"My job is to find and attract mastery-based agents to the office, protect the culture, and make sure everyone is happy! "

