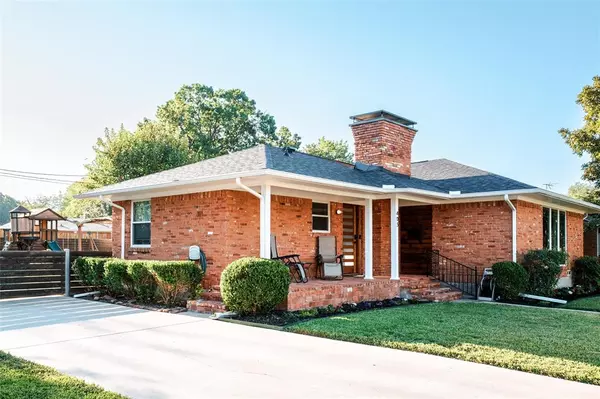$475,000
For more information regarding the value of a property, please contact us for a free consultation.
3 Beds
3 Baths
1,677 SqFt
SOLD DATE : 12/15/2023
Key Details
Property Type Single Family Home
Sub Type Single Family Residence
Listing Status Sold
Purchase Type For Sale
Square Footage 1,677 sqft
Price per Sqft $283
Subdivision Highland 03
MLS Listing ID 20460413
Sold Date 12/15/23
Style Ranch
Bedrooms 3
Full Baths 2
Half Baths 1
HOA Y/N None
Year Built 1956
Annual Tax Amount $5,675
Lot Size 10,802 Sqft
Acres 0.248
Lot Dimensions 135x80
Property Description
This charming home has fantastic curb appeal, but you will really be wowed upon opening the front door! A recent major interior remodel has created a wide-open living space with modern and bright design aesthetic, helping this home feel much larger than it is. Over $80k in recent renovations include standout features such as a fully-redesigned kitchen and living area with beautiful quartz countertops, stainless GE Café appliances, custom cabinetry and luxurious hardwood floors. Most major systems have seen recent replacement as well, including roof, windows, front door, water heater, HVAC, fence, even plumbing and gas lines! This home is nestled on an oversized lot in a quiet neighborhood, walking distance to parks and schools. You really have to see this home to believe it, but hurry because it won’t last long! Showings begin Friday October 27th!
Location
State TX
County Dallas
Direction use GPS
Rooms
Dining Room 1
Interior
Interior Features Cable TV Available, Eat-in Kitchen, Flat Screen Wiring, High Speed Internet Available, Kitchen Island, Open Floorplan, Pantry
Heating Central, Fireplace(s), Natural Gas
Cooling Ceiling Fan(s), Central Air, Electric
Flooring Tile, Wood
Fireplaces Number 1
Fireplaces Type Brick, Gas, Living Room, Wood Burning
Appliance Dishwasher, Disposal, Gas Range, Gas Water Heater, Double Oven, Plumbed For Gas in Kitchen
Heat Source Central, Fireplace(s), Natural Gas
Laundry Electric Dryer Hookup, Stacked W/D Area, Washer Hookup
Exterior
Exterior Feature Covered Patio/Porch, Rain Gutters, Playground
Garage Spaces 2.0
Fence Back Yard, Chain Link, Fenced, Gate, Wood
Utilities Available Asphalt, Cable Available, City Sewer, City Water, Curbs, Individual Gas Meter, Individual Water Meter, Natural Gas Available, Overhead Utilities, Phone Available, Sidewalk
Roof Type Composition
Total Parking Spaces 2
Garage Yes
Building
Lot Description Few Trees, Interior Lot, Landscaped, Lrg. Backyard Grass, Subdivision
Story One
Foundation Pillar/Post/Pier
Level or Stories One
Structure Type Brick
Schools
Elementary Schools Richardson Terrace
High Schools Berkner
School District Richardson Isd
Others
Restrictions No Known Restriction(s)
Ownership Chad A. Stoerner, Barbara C. Stoerner
Acceptable Financing Cash, Conventional, FHA, Texas Vet, USDA Loan, VA Loan
Listing Terms Cash, Conventional, FHA, Texas Vet, USDA Loan, VA Loan
Financing Conventional
Special Listing Condition Survey Available, Utility Easement
Read Less Info
Want to know what your home might be worth? Contact us for a FREE valuation!

Our team is ready to help you sell your home for the highest possible price ASAP

©2024 North Texas Real Estate Information Systems.
Bought with Elliot Dodson • Real Broker, LLC

"My job is to find and attract mastery-based agents to the office, protect the culture, and make sure everyone is happy! "






