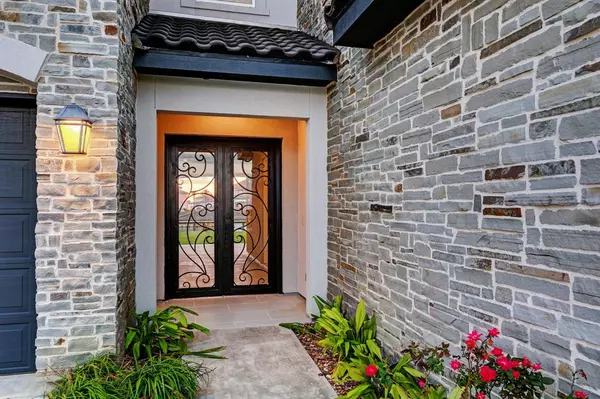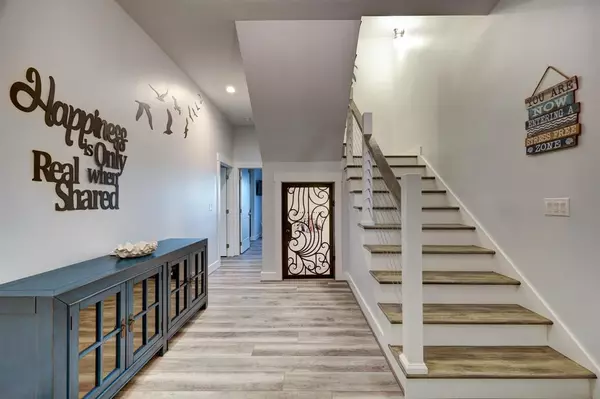$1,695,000
For more information regarding the value of a property, please contact us for a free consultation.
5 Beds
4.1 Baths
2,940 SqFt
SOLD DATE : 12/15/2023
Key Details
Property Type Single Family Home
Listing Status Sold
Purchase Type For Sale
Square Footage 2,940 sqft
Price per Sqft $561
Subdivision The Sanctuary
MLS Listing ID 96942958
Sold Date 12/15/23
Style Mediterranean,Traditional
Bedrooms 5
Full Baths 4
Half Baths 1
HOA Fees $207/ann
HOA Y/N 1
Year Built 2018
Annual Tax Amount $17,881
Tax Year 2022
Lot Size 0.340 Acres
Acres 0.3401
Property Description
EXPERIENCE LUXURIOUS COASTAL LIVING in this tranquil, custom 3-story waterfront home with breathtaking views of the Bay & easy access to the Gulf with fully equipped boat house on property to savor renowned fishing in Port O'Connor! Situated in the coveted, gated community of The Sanctuary at Costa Grande, savor a built-to-last home for entertaining & leisure! This thoughtful 5 BR plan incorporates a bunk room, dog room, oversized utility/mud rm, XL pantry off open kitchen/den, dry bar, and an entire floor dedicated to the owners retreat perched on the 3rd floor w/a study nook! Featuring versatile living areas on all levels w/walk-out patio on 1st level with ready-made outdoor kitchen, two enormous covered balconies on 2nd/3rd floors, no stone was left unturned! Transitional design elements mirror modern buyer demands w/timeless qualities - location*location*location with amenities! Special community amenities incl. clubhouse, marina, recreational courts, pool, more! Don't miss out!
Location
State TX
County Calhoun
Rooms
Bedroom Description 2 Bedrooms Down,Built-In Bunk Beds,En-Suite Bath,Primary Bed - 3rd Floor,Sitting Area,Walk-In Closet
Other Rooms Den, Formal Dining, Home Office/Study, Living Area - 2nd Floor, Living Area - 3rd Floor, Utility Room in House
Master Bathroom Full Secondary Bathroom Down, Hollywood Bath, Primary Bath: Double Sinks, Primary Bath: Shower Only, Secondary Bath(s): Tub/Shower Combo
Den/Bedroom Plus 5
Kitchen Island w/o Cooktop, Kitchen open to Family Room, Pantry, Under Cabinet Lighting, Walk-in Pantry
Interior
Interior Features Crown Molding, Dry Bar, Fire/Smoke Alarm, Formal Entry/Foyer, High Ceiling, Window Coverings
Heating Propane
Cooling Central Electric
Flooring Vinyl Plank
Exterior
Exterior Feature Back Green Space, Back Yard, Back Yard Fenced, Balcony, Controlled Subdivision Access, Covered Patio/Deck, Outdoor Kitchen, Patio/Deck, Porch, Sprinkler System, Subdivision Tennis Court
Parking Features Attached Garage, Oversized Garage
Garage Spaces 2.0
Garage Description Double-Wide Driveway
Waterfront Description Bay View,Boat House,Boat Lift,Boat Slip,Bulkhead,Canal Front,Canal View,Concrete Bulkhead,Gulf View
Roof Type Tile
Accessibility Automatic Gate
Private Pool No
Building
Lot Description Cleared, Cul-De-Sac, Water View, Waterfront
Story 3
Foundation Slab
Lot Size Range 1/4 Up to 1/2 Acre
Builder Name Rohe Builders
Sewer Public Sewer
Water Public Water, Water District
Structure Type Brick,Stucco
New Construction No
Schools
Elementary Schools Port O'Connor Elementary
Middle Schools Travis Middle School (Calhoun County)
High Schools Calhoun High School
School District 169 - Calhoun County
Others
HOA Fee Include Clubhouse,Limited Access Gates,Recreational Facilities
Senior Community No
Restrictions Deed Restrictions,Restricted
Tax ID 74610
Energy Description Attic Fan,Attic Vents,Ceiling Fans,Digital Program Thermostat,Insulated/Low-E windows,Other Energy Features
Acceptable Financing Cash Sale, Conventional
Tax Rate 2.0699
Disclosures Sellers Disclosure
Listing Terms Cash Sale, Conventional
Financing Cash Sale,Conventional
Special Listing Condition Sellers Disclosure
Read Less Info
Want to know what your home might be worth? Contact us for a FREE valuation!

Our team is ready to help you sell your home for the highest possible price ASAP

Bought with Non-MLS

"My job is to find and attract mastery-based agents to the office, protect the culture, and make sure everyone is happy! "






