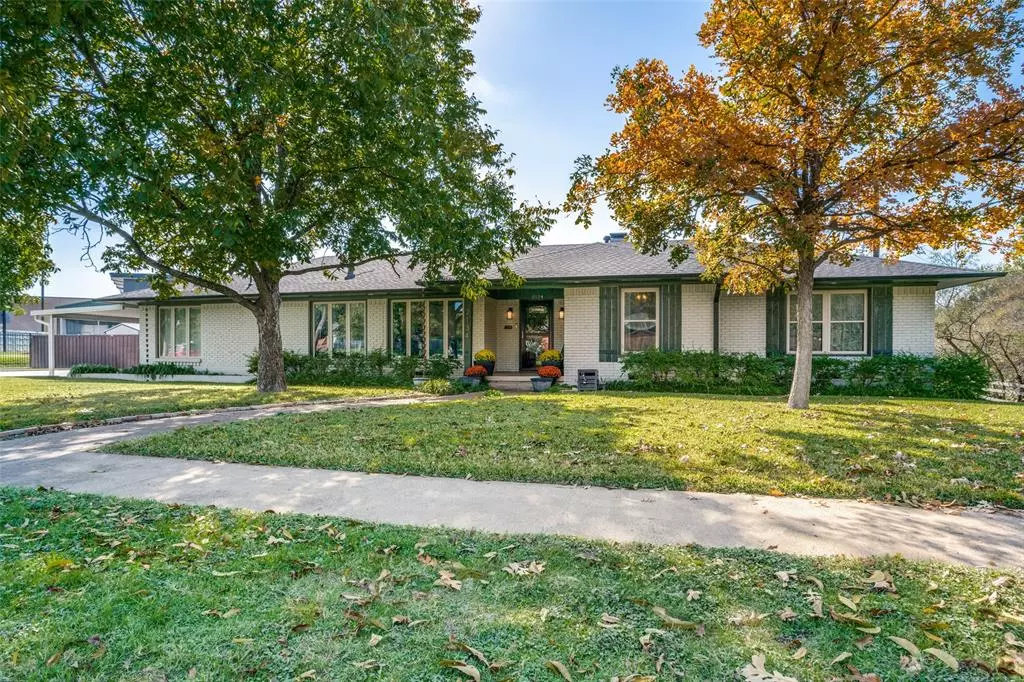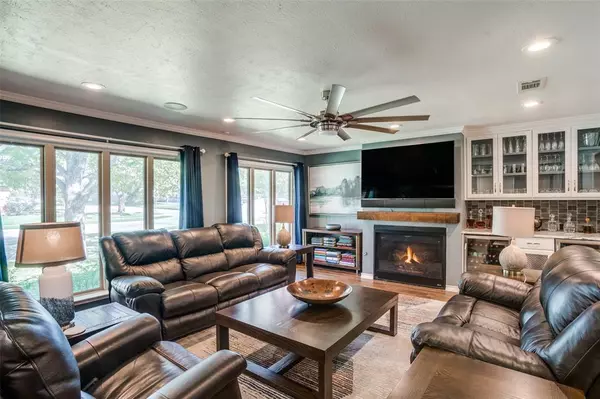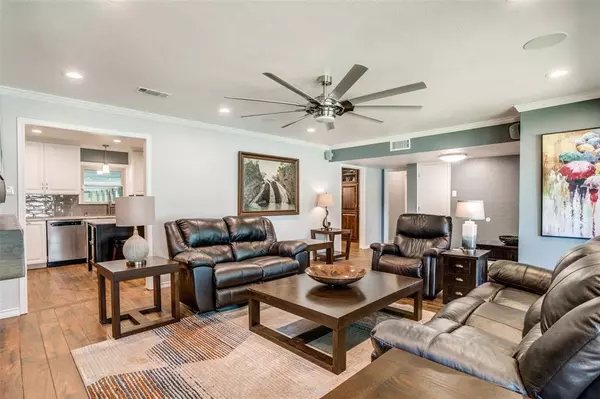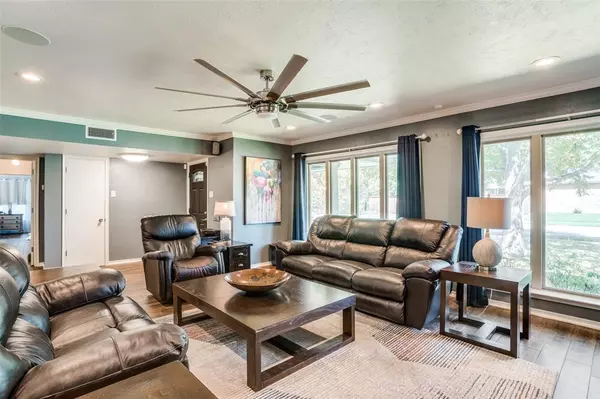$575,000
For more information regarding the value of a property, please contact us for a free consultation.
4 Beds
3 Baths
2,342 SqFt
SOLD DATE : 12/15/2023
Key Details
Property Type Single Family Home
Sub Type Single Family Residence
Listing Status Sold
Purchase Type For Sale
Square Footage 2,342 sqft
Price per Sqft $245
Subdivision San Juan Heights Rev
MLS Listing ID 20469520
Sold Date 12/15/23
Style Traditional
Bedrooms 4
Full Baths 3
HOA Y/N None
Year Built 1955
Annual Tax Amount $11,125
Lot Size 0.492 Acres
Acres 0.492
Lot Dimensions 118X166
Property Description
Welcome to this stunning remodeled home nestled on an almost half acre creek lot near White Rock Lake! Immediately, you will be blown away by captivating curb appeal from the landscaping & abundance of mature trees.
Inside, this home exudes comfort at every angle, with ethernet cables in every room for high-speed internet connectivity, wood-look tile that seamlessly flows throughout the home, intricate crown moldings, and 3 cozy fireplaces, 2 including remote controls.
The kitchen is a chef's dream showcasing custom granite countertops with a leather finish, while the exquisitely designed living room comes complete with a dry bar & large windows that flood the space with natural light.
The extra guest suite was added to exude comfort & privacy, complete with a walk-in shower, and built-in desk.
Step outside onto the expansive covered patio, that overlooks a spacious backyard that offers two storage sheds, a sprinkler system & french drains for easy to maintain lawn care!
Location
State TX
County Dallas
Direction From I-30, exit Ferguson Rd. Right on Peavy. Right on Newcombe, right on Highwood.
Rooms
Dining Room 1
Interior
Interior Features Built-in Features, Cable TV Available, Decorative Lighting, Eat-in Kitchen, Granite Counters, Sound System Wiring, Other
Heating Central, Natural Gas, Zoned
Cooling Ceiling Fan(s), Central Air, Electric, Zoned
Flooring Tile
Fireplaces Number 3
Fireplaces Type Den, Dining Room, Gas Logs, Master Bedroom, See Remarks, Other
Appliance Dishwasher, Disposal, Electric Oven, Gas Water Heater, Microwave, Other
Heat Source Central, Natural Gas, Zoned
Laundry Full Size W/D Area, Washer Hookup
Exterior
Exterior Feature Covered Patio/Porch, Rain Gutters, Outdoor Living Center, Private Yard
Carport Spaces 2
Fence Back Yard, Chain Link, Wood
Utilities Available City Sewer, City Water, Concrete, Curbs
Roof Type Composition
Total Parking Spaces 2
Garage No
Building
Lot Description Landscaped, Lrg. Backyard Grass, Many Trees, Sprinkler System, Subdivision
Story One
Foundation Pillar/Post/Pier
Level or Stories One
Structure Type Brick
Schools
Elementary Schools Reinhardt
Middle Schools Gaston
High Schools Adams
School District Dallas Isd
Others
Ownership See tax records
Acceptable Financing Cash, Conventional, FHA
Listing Terms Cash, Conventional, FHA
Financing Cash
Read Less Info
Want to know what your home might be worth? Contact us for a FREE valuation!

Our team is ready to help you sell your home for the highest possible price ASAP

©2024 North Texas Real Estate Information Systems.
Bought with Debbie Horne • RE/MAX DFW Associates

"My job is to find and attract mastery-based agents to the office, protect the culture, and make sure everyone is happy! "






