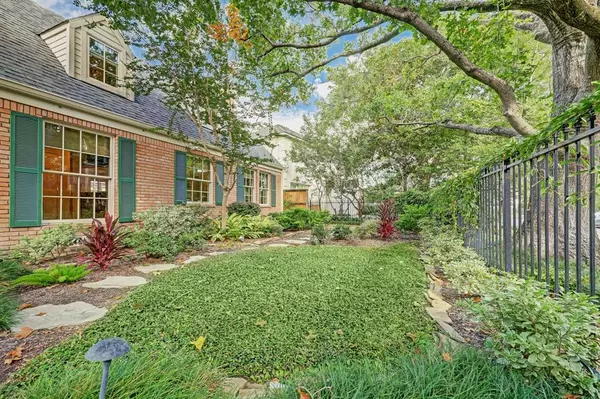$1,050,000
For more information regarding the value of a property, please contact us for a free consultation.
3 Beds
2 Baths
2,728 SqFt
SOLD DATE : 12/14/2023
Key Details
Property Type Single Family Home
Listing Status Sold
Purchase Type For Sale
Square Footage 2,728 sqft
Price per Sqft $379
Subdivision West Lane Annex
MLS Listing ID 54201058
Sold Date 12/14/23
Style Traditional
Bedrooms 3
Full Baths 2
HOA Fees $2/ann
Year Built 1955
Annual Tax Amount $22,000
Tax Year 2022
Lot Size 8,092 Sqft
Acres 0.1858
Property Description
Lovely oasis inside the West Loop close to Highland Village, River Oaks District and the Galleria. Fronted by beautiful Magnolia and Water Oak trees, the home has a large lot with flagstone patios in the front and back and a water fountain. This home was gutted and rebuilt in the three years leading up to 2006. Beautiful original wood floors throughout the first floor were saved. Electrical, Plumbing, Roof, tankless water heater and HVAC system were all replaced. Double paned Architect’s Series Pella windows and doors were added. More recently, the home has been repainted on the interior and exterior, the floors except for the bathrooms have been replaced or refinished, the fences have been updated, and the upstairs AC was replaced. The kitchen has granite counters, and both a GE Profile double oven and dishwasher with a Dacor chef’s five burner gas cook top. The living area was designed for lots of natural light.
Location
State TX
County Harris
Area Highland Village/Midlane
Rooms
Bedroom Description 1 Bedroom Down - Not Primary BR,En-Suite Bath,Primary Bed - 2nd Floor,Sitting Area,Walk-In Closet
Other Rooms Breakfast Room, Formal Dining, Formal Living, Home Office/Study, Living Area - 1st Floor, Utility Room in House
Master Bathroom Full Secondary Bathroom Down, Primary Bath: Double Sinks, Primary Bath: Shower Only, Secondary Bath(s): Tub/Shower Combo
Kitchen Breakfast Bar, Butler Pantry, Island w/o Cooktop, Pantry, Under Cabinet Lighting
Interior
Interior Features Alarm System - Owned, Crown Molding, Dryer Included, Fire/Smoke Alarm, High Ceiling, Refrigerator Included, Washer Included, Wet Bar, Window Coverings, Wired for Sound
Heating Central Gas
Cooling Central Electric
Flooring Carpet, Marble Floors, Slate, Tile, Wood
Fireplaces Number 2
Fireplaces Type Gas Connections, Mock Fireplace, Wood Burning Fireplace
Exterior
Exterior Feature Back Yard Fenced, Exterior Gas Connection, Fully Fenced, Patio/Deck, Porch, Private Driveway, Sprinkler System
Parking Features Detached Garage
Garage Spaces 2.0
Garage Description Additional Parking, Auto Driveway Gate, Auto Garage Door Opener
Roof Type Composition
Street Surface Asphalt
Accessibility Driveway Gate
Private Pool No
Building
Lot Description Subdivision Lot
Faces South
Story 2
Foundation Pier & Beam
Lot Size Range 0 Up To 1/4 Acre
Sewer Public Sewer
Water Public Water
Structure Type Brick,Cement Board
New Construction No
Schools
Elementary Schools School At St George Place
Middle Schools Lanier Middle School
High Schools Lamar High School (Houston)
School District 27 - Houston
Others
Senior Community No
Restrictions Deed Restrictions
Tax ID 072-079-001-0031
Energy Description Attic Vents,Ceiling Fans,Digital Program Thermostat,Energy Star/CFL/LED Lights,High-Efficiency HVAC,Insulated Doors,Insulated/Low-E windows
Acceptable Financing Cash Sale, Conventional
Tax Rate 2.2019
Disclosures Other Disclosures, Owner/Agent, Sellers Disclosure
Listing Terms Cash Sale, Conventional
Financing Cash Sale,Conventional
Special Listing Condition Other Disclosures, Owner/Agent, Sellers Disclosure
Read Less Info
Want to know what your home might be worth? Contact us for a FREE valuation!

Our team is ready to help you sell your home for the highest possible price ASAP

Bought with Coldwell Banker Realty - Heights

"My job is to find and attract mastery-based agents to the office, protect the culture, and make sure everyone is happy! "






