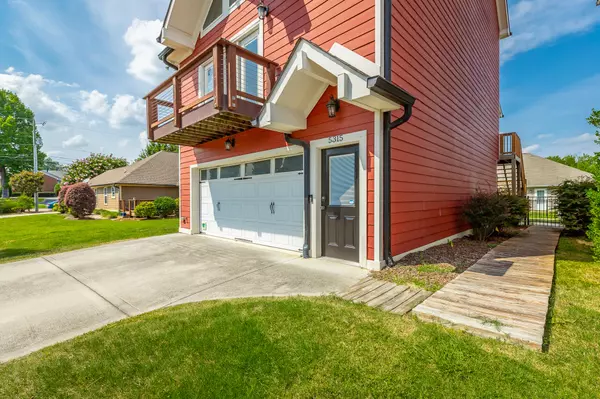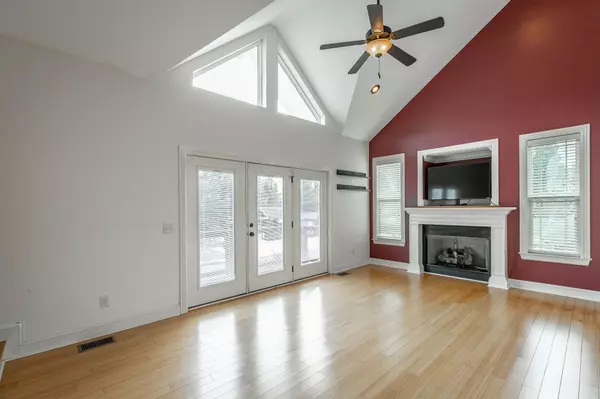$325,000
$325,000
For more information regarding the value of a property, please contact us for a free consultation.
4 Beds
3 Baths
2,004 SqFt
SOLD DATE : 12/15/2023
Key Details
Sold Price $325,000
Property Type Single Family Home
Sub Type Single Family Residence
Listing Status Sold
Purchase Type For Sale
Square Footage 2,004 sqft
Price per Sqft $162
Subdivision Perry Village
MLS Listing ID 1376899
Sold Date 12/15/23
Bedrooms 4
Full Baths 3
HOA Fees $54/ann
Originating Board Greater Chattanooga REALTORS®
Year Built 2011
Lot Dimensions 59.72X100
Property Description
Location says it all in this quaint East Ridge community of Perry Village. Ideally located only minutes away from I-75, downtown Chattanooga, Hamilton Place Mall, and the Chattanooga Airport, you will also be close to Top Golf, restaurants, and multiple other amenities of the East Ridge area. Pull into your 2 car garage and walk up to the open concept light filled main level which features high ceilings in the living area, and french doors leading out to a deck for outside enjoyment. The kitchen has stainless appliances, granite countertops and abundant cabinet space. A large breakfast room complements the kitchen as well as a main level laundry closet. The primary bedroom suite is also located on this level and has a spacious bedroom, large bath with double sinks, and lots of closet space. Unique to this area is additional closet area that could readily be used as a home office. The upper level highlights two additional large bedrooms with large closets, and a full bath. Distinctive to this home in Perry Village is an additional bedroom and full bath on the garage level with it's own private entrance This area is ideal for guests or an investment opportunity. The community pool is a fabulous part of the Perry Village community that also includes a outdoor fireplace, entertaining area and space designated as a dog park for residents. A Home Warranty is in place and will transfer at closing.
Location
State TN
County Hamilton
Rooms
Basement None
Interior
Interior Features Breakfast Room, En Suite, Granite Counters, High Ceilings, Separate Shower, Tub/shower Combo, Walk-In Closet(s)
Heating Central
Cooling Central Air, Window Unit(s)
Flooring Hardwood, Tile
Fireplaces Number 1
Fireplaces Type Gas Log, Living Room
Fireplace Yes
Appliance Refrigerator, Microwave, Free-Standing Gas Range, Electric Water Heater, Dryer, Disposal, Dishwasher
Heat Source Central
Laundry Electric Dryer Hookup, Gas Dryer Hookup, Laundry Closet, Washer Hookup
Exterior
Parking Features Off Street
Garage Spaces 2.0
Garage Description Attached, Off Street
Pool Community
Utilities Available Cable Available, Sewer Connected, Underground Utilities
Roof Type Shingle
Porch Deck, Patio
Total Parking Spaces 2
Garage Yes
Building
Lot Description Level, Sprinklers In Front, Sprinklers In Rear
Faces One block south of South Terrace..McBrien Road to Reneau Way. Turn L into Perry Village and home is on the left.
Story Three Or More
Foundation Slab
Water Public
Structure Type Fiber Cement
Schools
Elementary Schools Spring Creek Elementary
Middle Schools East Middle
High Schools East Ridge High
Others
Senior Community No
Tax ID 169c A 001.06
Security Features Security System
Acceptable Financing Cash, Conventional, FHA, VA Loan
Listing Terms Cash, Conventional, FHA, VA Loan
Special Listing Condition Trust
Read Less Info
Want to know what your home might be worth? Contact us for a FREE valuation!

Our team is ready to help you sell your home for the highest possible price ASAP
"My job is to find and attract mastery-based agents to the office, protect the culture, and make sure everyone is happy! "






