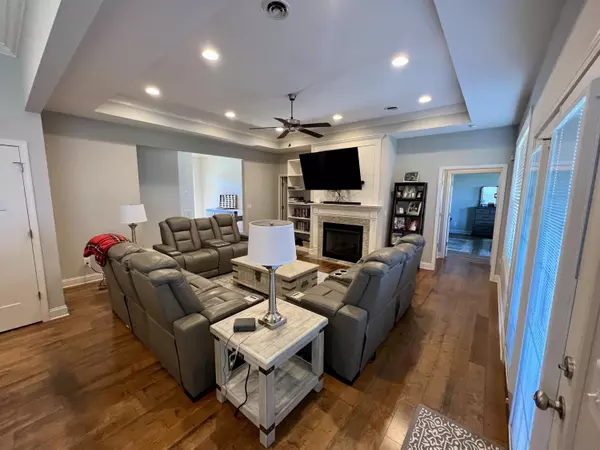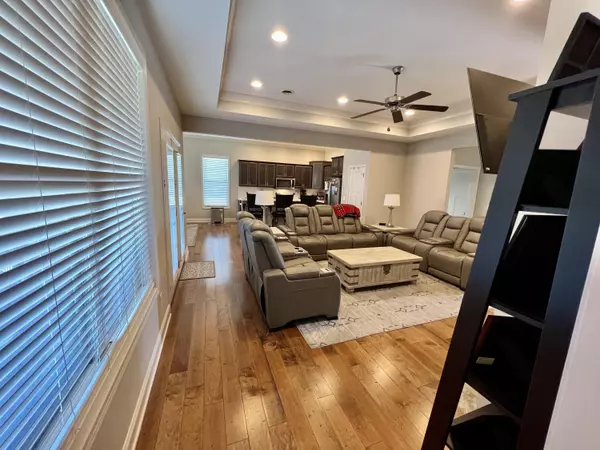$477,000
$477,000
For more information regarding the value of a property, please contact us for a free consultation.
3 Beds
3 Baths
1,930 SqFt
SOLD DATE : 12/15/2023
Key Details
Sold Price $477,000
Property Type Single Family Home
Sub Type Single Family Residence
Listing Status Sold
Purchase Type For Sale
Square Footage 1,930 sqft
Price per Sqft $247
Subdivision Eden Estates
MLS Listing ID 9958841
Sold Date 12/15/23
Bedrooms 3
Full Baths 2
Half Baths 1
HOA Y/N Yes
Total Fin. Sqft 1930
Originating Board Tennessee/Virginia Regional MLS
Year Built 2019
Lot Size 0.730 Acres
Acres 0.73
Lot Dimensions 0.73 Acres
Property Description
Elegant Single-Level Living with Luxurious Amenities and Abundant Space. Welcome to this exceptional single-level 3-bedroom, 2.5 bathroom home that combines exquisite design with functionality. The primary bedroom is a true retreat, featuring a tray ceiling, two walk-in closets, a rejuvenating whirlpool tub, a separate stand-up shower, and a double vanity. The spacious bedrooms offer comfort and style. Natural light bathes the living spaces, highlighting the gleaming hardwood floors and tile backsplash in the open-concept kitchen and dining area. The kitchen boasts quartz countertops, an island, and a pantry for culinary enthusiasts. A gas fireplace graces the living room, complimented by a tray ceiling for an elegant touch. Additional features include a two-car garage with a 240-volt outlet and a 50-amp RV plug for convenience. The laundry/mud room off the garage provides practical functionality. Step outside to a back patio overlooking a large, fenced-in backyard, complete with a shed for extra storage. Conveniently located near schools, shopping, water park, and Brights Zoo.
Key Features:
Single-level living with 3 bedrooms, 2.5 bathrooms
Primary bedroom with tray ceiling, two walk in closets, whirlpool tub, tile shower, and double vanity
Spacious bedrooms with ample closet space
Open-concept kitchen with quartz countertops, island, and pantry
Gas fireplace, hardwood floors, and tile backsplash
Two-car garage with 240-volt outlet and 50-amp RV plug
Laundry/mud room off the garage
Back patio, large fenced-in yard, and storage shed
This home offers an exceptional blend of comfort, style, and practicality, making it a true gem. Don't miss the opportunity to make it yours. Schedule a showing today!
Location
State TN
County Washington
Community Eden Estates
Area 0.73
Zoning RS
Direction I-26 towards Johnson City to Exit 17, keep right on TN-354 S towards Jonesborough, slight right onto E. Jackson Blvd., right on Conley Rd., left on Sugar Hollow, home is on the right, WELCOME!
Rooms
Other Rooms Shed(s)
Ensuite Laundry Electric Dryer Hookup, Washer Hookup
Interior
Interior Features Eat-in Kitchen, Kitchen Island, Kitchen/Dining Combo, Marble Counters, Pantry, Walk-In Closet(s), Whirlpool, See Remarks
Laundry Location Electric Dryer Hookup,Washer Hookup
Heating Central, Electric, Heat Pump, Electric
Cooling Ceiling Fan(s), Central Air, Heat Pump
Flooring Carpet, Luxury Vinyl
Fireplaces Type Gas Log, Living Room
Fireplace Yes
Window Features Double Pane Windows
Appliance Dishwasher, Disposal, Microwave, Refrigerator
Heat Source Central, Electric, Heat Pump
Laundry Electric Dryer Hookup, Washer Hookup
Exterior
Garage Asphalt, Attached
Garage Spaces 2.0
Utilities Available Cable Connected
Roof Type Composition,Shingle
Topography Rolling Slope
Porch Back, Patio
Parking Type Asphalt, Attached
Total Parking Spaces 2
Building
Entry Level One
Foundation Slab
Sewer Septic Tank
Water Public
Structure Type Aluminum Siding,Brick,Plaster
New Construction No
Schools
Elementary Schools Grandview
Middle Schools Grandview
High Schools David Crockett
Others
Senior Community No
Tax ID 058e A 002.00
Acceptable Financing Cash, Conventional
Listing Terms Cash, Conventional
Read Less Info
Want to know what your home might be worth? Contact us for a FREE valuation!

Our team is ready to help you sell your home for the highest possible price ASAP
Bought with Kathy Michels • KW Johnson City

"My job is to find and attract mastery-based agents to the office, protect the culture, and make sure everyone is happy! "






