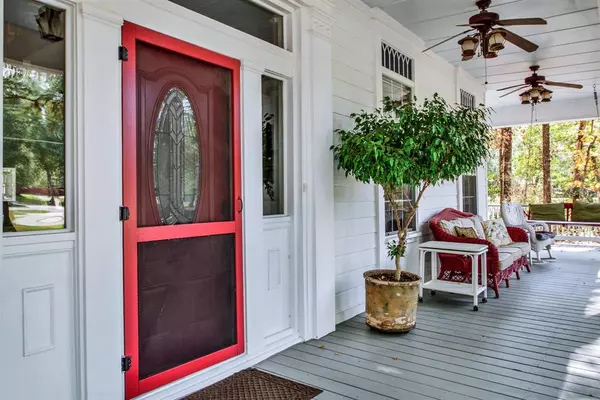$585,000
For more information regarding the value of a property, please contact us for a free consultation.
4 Beds
3.1 Baths
3,000 SqFt
SOLD DATE : 12/15/2023
Key Details
Property Type Single Family Home
Listing Status Sold
Purchase Type For Sale
Square Footage 3,000 sqft
Price per Sqft $173
Subdivision White Oak Estates
MLS Listing ID 93176697
Sold Date 12/15/23
Style Colonial
Bedrooms 4
Full Baths 3
Half Baths 1
HOA Fees $52/ann
HOA Y/N 1
Year Built 2000
Lot Size 1.001 Acres
Acres 1.0
Property Description
GORGEOUS PLANTATION STYLE home on 1-acre located minutes from The Woodlands! A truly unique masterpiece with so many unique features, you must see for yourself to appreciate. Feel complete tranquility when you pull into the drive of this home and imagine yourself relaxing on the wrap-around porch. Step into the foyer and notice the hardwood floors which flow throughout (no carpet!), the wainscoting, crown moldings, high ceilings, amazing natural light and wide open spaces. The rooms offer great flexibility to use as you see fit. Formal living/music room or the den could also be a formal dining. The kitchen and breakfast room are the heart of this home w/ center island, tons of painted cabinets, wood counter tops, stainless appliances (refrigerator stays) and pantry. Second floor offers open landing area currently used as a study/library space, access to the 2nd floor balcony, primary suite, 2 secondary bedrooms & 2 full baths. 3rd floor features 4th bedroom and flex room.
Location
State TX
County Montgomery
Area Spring Northeast
Rooms
Bedroom Description All Bedrooms Up,En-Suite Bath,Primary Bed - 2nd Floor,Walk-In Closet
Other Rooms Den, Formal Living, Gameroom Up, Living Area - 1st Floor, Living Area - 3rd Floor, Utility Room in House
Master Bathroom Primary Bath: Double Sinks, Primary Bath: Separate Shower, Primary Bath: Soaking Tub, Secondary Bath(s): Tub/Shower Combo
Den/Bedroom Plus 4
Kitchen Island w/o Cooktop, Pantry
Interior
Interior Features Crown Molding, Formal Entry/Foyer, High Ceiling, Refrigerator Included, Window Coverings
Heating Central Gas
Cooling Central Electric
Flooring Tile, Wood
Exterior
Exterior Feature Not Fenced, Patio/Deck, Porch, Sprinkler System, Storage Shed
Roof Type Composition
Street Surface Asphalt,Concrete
Private Pool No
Building
Lot Description Subdivision Lot
Story 3
Foundation Pier & Beam
Lot Size Range 1 Up to 2 Acres
Sewer Septic Tank
Structure Type Wood
New Construction No
Schools
Elementary Schools Houser Elementary School
Middle Schools Irons Junior High School
High Schools Oak Ridge High School
School District 11 - Conroe
Others
Senior Community No
Restrictions Deed Restrictions
Tax ID 9524-03-06300
Energy Description Ceiling Fans,Digital Program Thermostat
Acceptable Financing Cash Sale, Conventional, FHA, VA
Disclosures Exclusions, Sellers Disclosure
Listing Terms Cash Sale, Conventional, FHA, VA
Financing Cash Sale,Conventional,FHA,VA
Special Listing Condition Exclusions, Sellers Disclosure
Read Less Info
Want to know what your home might be worth? Contact us for a FREE valuation!

Our team is ready to help you sell your home for the highest possible price ASAP

Bought with Non-MLS
"My job is to find and attract mastery-based agents to the office, protect the culture, and make sure everyone is happy! "






