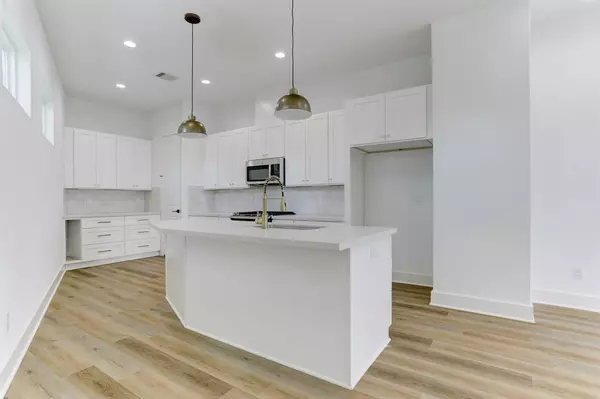$349,900
For more information regarding the value of a property, please contact us for a free consultation.
3 Beds
3.1 Baths
1,808 SqFt
SOLD DATE : 12/12/2023
Key Details
Property Type Single Family Home
Listing Status Sold
Purchase Type For Sale
Square Footage 1,808 sqft
Price per Sqft $188
Subdivision Cochran Heights
MLS Listing ID 35810634
Sold Date 12/12/23
Style Traditional
Bedrooms 3
Full Baths 3
Half Baths 1
Year Built 2023
Lot Size 1,428 Sqft
Property Description
Beautiful move in ready new construction home located 5 minutes north from Downtown Houston. This three-story single-family home has a beautiful kitchen with a pantry — with adjoining dining and living rooms — making it ideal for gatherings. This move-in ready home has a spectacular primary bathroom with double sinks, shower, and a large walk-in closet. There are also 2 bedrooms that have its own bathroom making it great for your family and friends to enjoy when visiting. The 1st floor bedroom also has access to the backyard. There are vinyl plank flooring throughout (no carpet), stainless steel appliances, and plenty of natural light. Home is move in ready.
Location
State TX
County Harris
Area Northside
Rooms
Bedroom Description 1 Bedroom Down - Not Primary BR,Primary Bed - 3rd Floor,Walk-In Closet
Other Rooms 1 Living Area, Living Area - 2nd Floor
Master Bathroom Half Bath, Primary Bath: Double Sinks, Primary Bath: Shower Only
Den/Bedroom Plus 3
Kitchen Pantry, Soft Closing Cabinets, Soft Closing Drawers
Interior
Interior Features Alarm System - Owned, Fire/Smoke Alarm
Heating Central Gas
Cooling Central Electric
Flooring Tile, Vinyl Plank
Exterior
Exterior Feature Back Green Space, Fully Fenced, Private Driveway
Garage Attached Garage
Garage Spaces 1.0
Roof Type Composition
Private Pool No
Building
Lot Description Patio Lot
Faces North
Story 3
Foundation Slab
Lot Size Range 0 Up To 1/4 Acre
Builder Name Greyden Building
Sewer Public Sewer
Water Public Water
Structure Type Cement Board
New Construction Yes
Schools
Elementary Schools Sherman Elementary School
Middle Schools Marshall Middle School (Houston)
High Schools Northside High School
School District 27 - Houston
Others
Senior Community No
Restrictions No Restrictions
Tax ID 145-461-001-0008
Energy Description Attic Fan,Attic Vents,HVAC>13 SEER,Insulated/Low-E windows,Insulation - Batt
Acceptable Financing Cash Sale, Conventional, FHA, VA
Disclosures No Disclosures
Listing Terms Cash Sale, Conventional, FHA, VA
Financing Cash Sale,Conventional,FHA,VA
Special Listing Condition No Disclosures
Read Less Info
Want to know what your home might be worth? Contact us for a FREE valuation!

Our team is ready to help you sell your home for the highest possible price ASAP

Bought with Keller Williams Signature

"My job is to find and attract mastery-based agents to the office, protect the culture, and make sure everyone is happy! "






