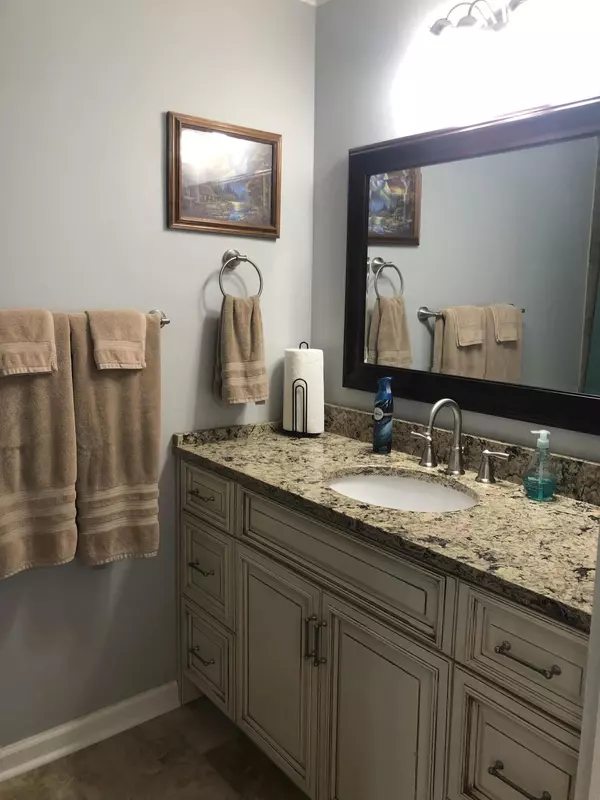$350,000
$364,900
4.1%For more information regarding the value of a property, please contact us for a free consultation.
2 Beds
3 Baths
2,265 SqFt
SOLD DATE : 12/15/2023
Key Details
Sold Price $350,000
Property Type Townhouse
Sub Type Townhouse
Listing Status Sold
Purchase Type For Sale
Approx. Sqft 0.2
Square Footage 2,265 sqft
Price per Sqft $154
Subdivision Hickory Valley Manor
MLS Listing ID 20237279
Sold Date 12/15/23
Style Ranch,Other
Bedrooms 2
Full Baths 2
Half Baths 1
Construction Status None
HOA Fees $12/ann
HOA Y/N Yes
Abv Grd Liv Area 2,265
Originating Board River Counties Association of REALTORS®
Year Built 1994
Annual Tax Amount $2,595
Lot Size 8,712 Sqft
Acres 0.2
Lot Dimensions 53.72x166.84
Property Description
Welcome Home to 6653 Hickory Manor Circle! You will not lack storage space in this beautiful one level home. The large rooms and open floor plan are very versatile to fit your needs. The kitchen has been updated with custom cabinets, quartz countertops and lots of storage. The owner's suite has a sitting area, 2 large closets and an oversized bathroom with tiled shower. This home keeps going with a den, workshop area and huge storage room just off the kitchen. You will probably want to spend most of your time in the newly added three season room and fenced yard. Call for your showing today. This one will not last long!
Location
State TN
County Hamilton
Direction I-75 to Shallowford Rd, North to Lee Hwy. Left to Hickory Valley Rd. Right just past Ridgedale Baptist Church into Hickory Valley Manor Subdivision. Left on Hickory Manor Circle. Property on Right.
Rooms
Basement None
Ensuite Laundry Washer Hookup, Sink, Main Level, Laundry Room, Electric Dryer Hookup
Interior
Interior Features Walk-In Shower, Split Bedrooms, Walk-In Closet(s), Storage, Stone Counters, Recessed Lighting, Primary Downstairs, Pantry, High Speed Internet, Eat-in Kitchen, Double Vanity, Double Closets, Bathroom Mirror(s), Ceiling Fan(s), Chandelier, Crown Molding
Laundry Location Washer Hookup,Sink,Main Level,Laundry Room,Electric Dryer Hookup
Heating Central, Electric
Cooling Central Air, Electric
Flooring Hardwood, Tile, Vinyl
Fireplace No
Window Features Vinyl Frames,Shutters,Screens,Blinds,Insulated Windows
Appliance Trash Compactor, Convection Oven, Dishwasher, Double Oven, Electric Cooktop, Electric Oven, Electric Range, Electric Water Heater, Exhaust Fan, Microwave, Plumbed For Ice Maker, Refrigerator, Stainless Steel Appliance(s)
Laundry Washer Hookup, Sink, Main Level, Laundry Room, Electric Dryer Hookup
Exterior
Exterior Feature Storage, Rain Gutters, Private Yard, Private Entrance, Dog Run, Lighting
Garage Paved, Concrete, Driveway, Garage, Garage Door Opener
Garage Spaces 1.0
Garage Description 1.0
Fence Gate, Back Yard, Fenced
Pool None
Community Features Curbs, Street Lights
Utilities Available Underground Utilities, High Speed Internet Connected, Water Connected, Sewer Available, Phone Available, Natural Gas Not Available, Cable Available, Electricity Connected
Waterfront No
View Y/N false
Roof Type Pitched,Shingle
Present Use Residential
Accessibility Accessible Doors, Accessible Entrance, Accessible Hallway(s), Grip-Accessible Features
Porch Covered, Enclosed, Glass Enclosed, Patio, Porch, Rear Porch
Parking Type Paved, Concrete, Driveway, Garage, Garage Door Opener
Total Parking Spaces 4
Building
Lot Description Mailbox, Level, Landscaped, Back Yard
Entry Level One
Foundation Slab
Lot Size Range 0.2
Sewer Public Sewer
Water Public
Architectural Style Ranch, Other
Additional Building Workshop, Storage, Residence, Outbuilding
New Construction No
Construction Status None
Schools
Elementary Schools Bess T. Sheperd
Middle Schools Tyner
High Schools Tyner
Others
HOA Fee Include None
Tax ID 148n D 020
Security Features Smoke Detector(s),Fire Alarm
Acceptable Financing Cash, Conventional, FHA, VA Loan
Horse Property false
Listing Terms Cash, Conventional, FHA, VA Loan
Special Listing Condition Standard
Read Less Info
Want to know what your home might be worth? Contact us for a FREE valuation!

Our team is ready to help you sell your home for the highest possible price ASAP
Bought with --NON-MEMBER OFFICE--

"My job is to find and attract mastery-based agents to the office, protect the culture, and make sure everyone is happy! "






