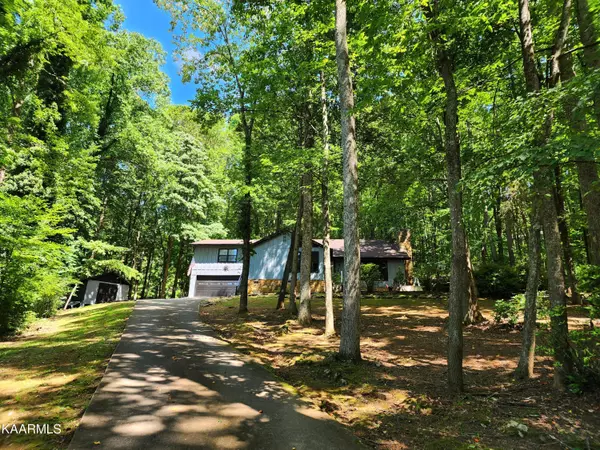$367,000
$399,900
8.2%For more information regarding the value of a property, please contact us for a free consultation.
3 Beds
3 Baths
2,552 SqFt
SOLD DATE : 12/14/2023
Key Details
Sold Price $367,000
Property Type Single Family Home
Sub Type Residential
Listing Status Sold
Purchase Type For Sale
Square Footage 2,552 sqft
Price per Sqft $143
Subdivision Hartland Estates Tract 2
MLS Listing ID 1234167
Sold Date 12/14/23
Style Traditional
Bedrooms 3
Full Baths 2
Half Baths 1
HOA Fees $27/ann
Originating Board East Tennessee REALTORS® MLS
Year Built 1979
Lot Size 0.970 Acres
Acres 0.97
Lot Dimensions 137.88X237.3
Property Description
Nestled on a shaded lot for maximum privacy and a country setting. A beautiful cobblestone patio for enjoying those peaceful evenings. As you enter the living room, the stone fireplace catches your attention as it draws your eyes to the cathedral ceiling. The floor to ceiling windows allows plenty of natural lighting. New granite countertops and an updated kitchen has plenty of room for cooking, storage and room for gathering at the countertop bar as you prepare dinner. Floor to ceiling windows in the dining room lights the room. Oversized master suite with plenty of space for a King bed, couch, recliner, desk or workout equipment. French door lead out to your private deck overlooked the wooded fenced back yard. Ensuite bathroom with double vanities, walk in shower and soaking tub. The upper level has 3 additional rooms which could be used for bedrooms, an office or a work out room. Large den with built in bookcases for entertaining or Saturday football games with friends and family. Half bath on lower level for guests enjoying the den. Oversized laundry room with a sink has space for storage, freezers, mud room or room to finish out additional living quarters. 2 car garage in the basement. Nice large fenced back yard for the fur babies small children. Community pool membership is optional for a fee. No HOA dues. Recent updates include the kitchen, appliances, main floor carpet and LVT, half bath, paint and a new HVAC system. The convenience of this home is hard to find. A short 10 minute drive to Oak Ridge, Y-12, ORNL. 5 minutes to Oliver Springs and Windrock. 15 minutes to Harriman. 20 Minutes to Turkey Creek and Knoxville.
Location
State TN
County Roane County - 31
Area 0.97
Rooms
Other Rooms Basement Rec Room, LaundryUtility
Basement Partially Finished
Interior
Interior Features Cathedral Ceiling(s), Pantry, Walk-In Closet(s), Eat-in Kitchen
Heating Central, Heat Pump, Electric
Cooling Central Cooling
Flooring Carpet, Vinyl, Tile
Fireplaces Number 1
Fireplaces Type Masonry, Ventless, Gas Log
Fireplace Yes
Appliance Dishwasher, Smoke Detector, Refrigerator
Heat Source Central, Heat Pump, Electric
Laundry true
Exterior
Exterior Feature Fenced - Yard, Patio, Pool - Swim (Ingrnd), Fence - Chain, Deck, Cable Available (TV Only)
Parking Features Garage Door Opener, Basement, Off-Street Parking
Garage Spaces 2.0
Garage Description Basement, Garage Door Opener, Off-Street Parking
Pool true
Amenities Available Recreation Facilities, Pool
View Country Setting, Seasonal Mountain
Porch true
Total Parking Spaces 2
Garage Yes
Building
Lot Description Wooded
Faces I-40 to exit 356A. Take Gallaher Rd (Hwy 58) North towards Oak Ridge. L@ Blair Rd. R@ Poplar Creek Rd. R@ Wheat Ridge Trace. House on left.
Sewer Septic Tank
Water Public
Architectural Style Traditional
Additional Building Storage
Structure Type Stone,Frame,Brick,Other
Schools
Middle Schools Oliver Springs
High Schools Oliver Springs
Others
Restrictions Yes
Tax ID 014P B 046.00
Energy Description Electric
Read Less Info
Want to know what your home might be worth? Contact us for a FREE valuation!

Our team is ready to help you sell your home for the highest possible price ASAP

"My job is to find and attract mastery-based agents to the office, protect the culture, and make sure everyone is happy! "






