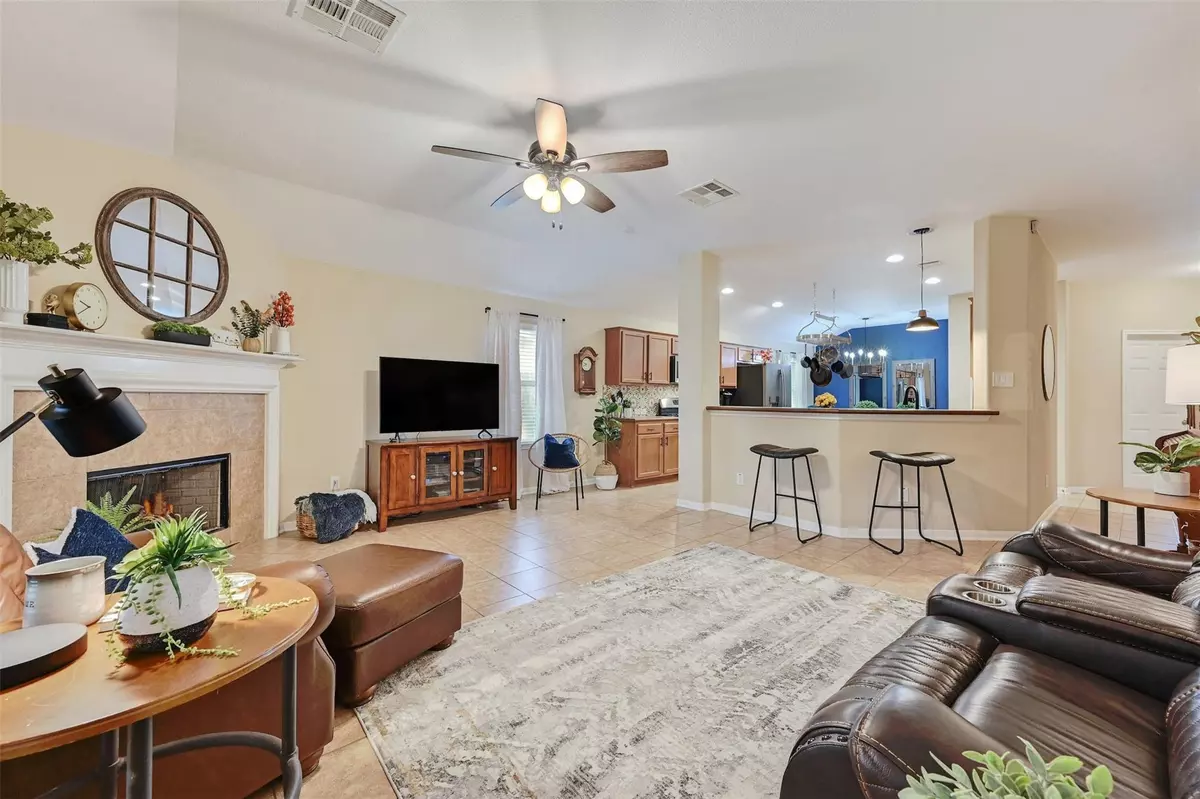$349,000
For more information regarding the value of a property, please contact us for a free consultation.
3 Beds
2 Baths
1,528 SqFt
SOLD DATE : 12/14/2023
Key Details
Property Type Single Family Home
Sub Type Single Family Residence
Listing Status Sold
Purchase Type For Sale
Square Footage 1,528 sqft
Price per Sqft $228
Subdivision Meadow Park Sec 2
MLS Listing ID 1632834
Sold Date 12/14/23
Bedrooms 3
Full Baths 2
HOA Fees $22/qua
Originating Board actris
Year Built 2008
Annual Tax Amount $5,719
Tax Year 2022
Lot Size 5,937 Sqft
Property Description
We are proud to introduce this lovely gem in the Meadow Park neighborhood. This beautiful home has been meticulously cared for by its original owner and has fresh updates! Boasting three bedrooms and two bathrooms, this abode offers an exceptional blend of comfort, style, and convenience.
Upon entering, one is immediately struck by the attention to detail and care that has been poured into the home. This residence showcases both elegance and practicality, catering to the modern homeowner's needs. The high ceilings enhance the sense of space, contributing to an open and inviting atmosphere.
The heart of this home is the beautiful, spacious, eat-in island kitchen, thoughtfully designed to provide ample meal preparation space, abundant cabinets, and generous storage solutions.
The open living space boasts a cozy corner fireplace, bathed in an abundance of natural light. Seamlessly connected to the kitchen and offering direct access to the covered patio, it creates an ideal setting for both entertaining friends and enjoying quality family time.
Outside, you'll find an extra-large covered patio, providing a dedicated outdoor living space. You will enjoy the convenience of the in-ground sprinkler system and the yard backs to green space – so this residence enjoys the luxury of no immediate rear neighbors.
Complementing this outdoor haven is a charming storage shed, offering practical storage solutions without compromising aesthetics.
Conveniently located, residents here enjoy proximity to essential amenities, including the Buda Fire Department and Baylor Scott and White Hospital. It's worth noting that during the unprecedented freeze events, this home remained resilient, never losing power. Shopping, Food, Dining, and Entertainment all just minutes away.
Location
State TX
County Hays
Rooms
Main Level Bedrooms 3
Interior
Interior Features Breakfast Bar, Ceiling Fan(s), High Ceilings, Laminate Counters, Double Vanity, Eat-in Kitchen, Entrance Foyer, High Speed Internet, In-Law Floorplan, Kitchen Island, No Interior Steps, Open Floorplan, Pantry, Primary Bedroom on Main, Recessed Lighting, Soaking Tub, Storage, Walk-In Closet(s), Washer Hookup
Heating Central, Natural Gas
Cooling Ceiling Fan(s), Central Air
Flooring No Carpet, Tile, Vinyl
Fireplaces Number 1
Fireplaces Type Gas Starter, Living Room
Fireplace Y
Appliance Dishwasher, Disposal, Exhaust Fan, Gas Range, Microwave, Free-Standing Gas Range, Stainless Steel Appliance(s)
Exterior
Exterior Feature Gutters Partial, Lighting, Private Yard, See Remarks
Garage Spaces 2.0
Fence Back Yard, Fenced, Privacy
Pool None
Community Features Cluster Mailbox, Common Grounds, Curbs
Utilities Available Cable Connected, Electricity Connected, Natural Gas Connected, Sewer Connected, Underground Utilities, Water Connected
Waterfront Description None
View Neighborhood
Roof Type Composition,Shingle
Accessibility None
Porch Covered, Front Porch, Patio, Rear Porch, See Remarks
Total Parking Spaces 2
Private Pool No
Building
Lot Description Cul-De-Sac, Curbs, Interior Lot, Public Maintained Road, Trees-Medium (20 Ft - 40 Ft), Trees-Sparse, See Remarks
Faces North
Foundation Slab
Sewer Public Sewer
Water Private
Level or Stories One
Structure Type Brick,Frame,Masonry – All Sides
New Construction No
Schools
Elementary Schools Tom Green
Middle Schools Mccormick
High Schools Johnson High School
School District Hays Cisd
Others
HOA Fee Include Common Area Maintenance
Restrictions Covenant,Deed Restrictions
Ownership Fee-Simple
Acceptable Financing Cash, Conventional, FHA, VA Loan
Tax Rate 2.2508
Listing Terms Cash, Conventional, FHA, VA Loan
Special Listing Condition Standard
Read Less Info
Want to know what your home might be worth? Contact us for a FREE valuation!

Our team is ready to help you sell your home for the highest possible price ASAP
Bought with Allure Real Estate
"My job is to find and attract mastery-based agents to the office, protect the culture, and make sure everyone is happy! "

