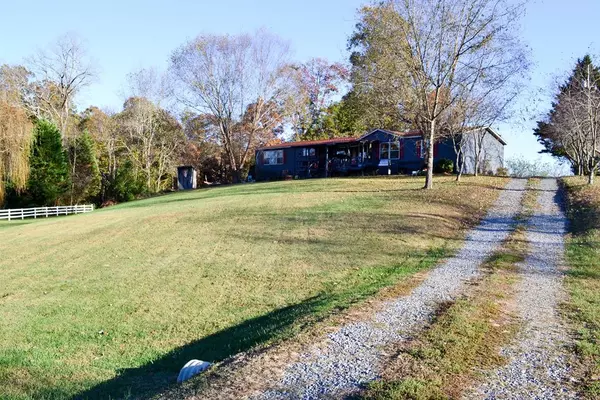$221,000
$224,900
1.7%For more information regarding the value of a property, please contact us for a free consultation.
3 Beds
2 Baths
2,052 SqFt
SOLD DATE : 12/13/2023
Key Details
Sold Price $221,000
Property Type Single Family Home
Sub Type Single Family Residence
Listing Status Sold
Purchase Type For Sale
Square Footage 2,052 sqft
Price per Sqft $107
MLS Listing ID 267182
Sold Date 12/13/23
Style Ranch
Bedrooms 3
Full Baths 2
HOA Y/N No
Abv Grd Liv Area 2,052
Originating Board Great Smoky Mountains Association of REALTORS®
Year Built 2002
Annual Tax Amount $504
Tax Year 2022
Lot Size 1.050 Acres
Acres 1.05
Property Description
A well-maintained doublewide, sitting on a gently sloping and cleared 1.05 acres in Dandridge - close proximity to Douglas Lake, only minutes from the Marina. This charming home has 3 Bedrooms and 2 Baths, den with a wood burning fireplace, living room that has an additional sitting area that has a second, electric fireplace - as well as 2 custom accent walls. The back of the property is nestled up to an Apple Orchard, while the front has a gentle rolling slope with a white board fence down one side and an outdoor fire pit. The house has a large covered porch on the front and large deck off the. This property, with over 2000 Sq Ft and over an acre of land will provide plenty of room to grow. Sits in a cul-de-sac on a quiet street with no through traffic. Minutes from the lake. Contact us to see this home today! .
Location
State TN
County Jefferson
Zoning Residential
Direction From Wears Valley at Traffic light #3 - Turn left onto Parkway (US-441 N). Go for 4.0 mi. Turn left onto Forks of the River Pkwy (US-441). Go for 0.6 mi. Continue on Winfield Dunn Pkwy (TN-66). Go for 6.5 mi. Turn right onto Douglas Dam Rd (TN-139). Go for 3.4 mi. Continue on Highway 139 (TN-139). Go for 3.2 mi. Turn left onto Harold Patterson Rd. Go for 0.9 mi. Turn right onto Heavenly Hills Dr. Go for 52 ft. Turn slightly right onto Heavenly Hills Dr. Go for 0.2 mi. Turn left onto McFalls Dr. Go for 230 ft. 106 McFalls Dr Dandridge, TN 37725-6073
Rooms
Basement None
Dining Room 1 true
Kitchen true
Interior
Interior Features Ceiling Fan(s), Walk-In Closet(s)
Heating Electric, Heat Pump
Cooling Electric, Heat Pump
Flooring Wood
Fireplaces Number 2
Fireplaces Type Blower Fan, Electric, Wood Burning
Fireplace Yes
Appliance Dishwasher, Dryer, Electric Range, Microwave, Range Hood, Refrigerator, Self Cleaning Oven, Washer
Laundry Electric Dryer Hookup, Washer Hookup
Exterior
Utilities Available Water Available
Amenities Available Other
Waterfront No
Roof Type Composition
Street Surface Gravel
Porch Covered, Deck, Porch
Road Frontage County Road
Garage No
Building
Lot Description Level
Foundation Underpinning
Sewer Septic Tank, Septic Permit On File
Water Public
Architectural Style Ranch
Structure Type Vinyl Siding
Others
Security Features Smoke Detector(s)
Acceptable Financing 1031 Exchange, Cash, Conventional
Listing Terms 1031 Exchange, Cash, Conventional
Read Less Info
Want to know what your home might be worth? Contact us for a FREE valuation!

Our team is ready to help you sell your home for the highest possible price ASAP

"My job is to find and attract mastery-based agents to the office, protect the culture, and make sure everyone is happy! "






