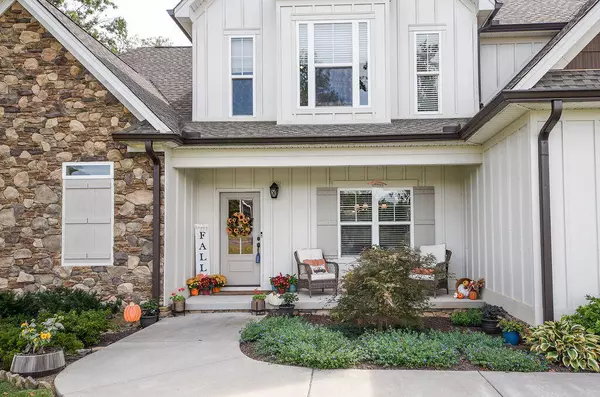$1,010,000
$1,095,000
7.8%For more information regarding the value of a property, please contact us for a free consultation.
4 Beds
6 Baths
4,650 SqFt
SOLD DATE : 12/13/2023
Key Details
Sold Price $1,010,000
Property Type Single Family Home
Sub Type Single Family Residence
Listing Status Sold
Purchase Type For Sale
Approx. Sqft 1.01
Square Footage 4,650 sqft
Price per Sqft $217
Subdivision Keystone Ridge
MLS Listing ID 20237556
Sold Date 12/13/23
Style Other
Bedrooms 4
Full Baths 4
Half Baths 2
Construction Status Functional
HOA Fees $11/ann
HOA Y/N Yes
Abv Grd Liv Area 4,650
Originating Board River Counties Association of REALTORS®
Year Built 2020
Annual Tax Amount $2,880
Lot Size 1.010 Acres
Acres 1.01
Lot Dimensions 59x64x252x78x200x221
Property Description
Stunning, spacious home on 1 acre with 4BR, 4 full baths, and 2 half baths! Main level offers foyer, formal dining room, great room with gorgeous stone fireplace, coffered ceilings, and open floor plan with beautifully appointed kitchen that includes quartz countertops, refrigerator, dishwasher, microwave, and oven/range. Large island with bar seating, plus breakfast area that opens up to back porch and deck. Covered back porch has another lovely stone fireplace and seating area. Main level also offers office, huge pantry, laundry with half bath (washer and dryer to remain!), built in hall tree, and family room/den. Primary bedroom is spacious and offers doors to covered back porch. Primary bath has double sinks, tile shower, separate soaker tub, large walk-in closet. Upstairs has large three bedrooms with two full baths - one of which is dual-entry. Basement offers high ceilings, den, family room, full bath as well as storm area, and two walk-out storage areas - all with high ceilings. Basement storage garage has door to lower-level back patio area and backyard. Large, level backyard! Double garage on main level has storage space and pristine apoxy floors!!
Location
State TN
County Bradley
Direction From Keith St and Stuart Rd, take Stuart Road to left onto Michigan Avenue, Right into Keystone S/D (Keystone Drive), Stay right on Keystone Drive. Home on right in the back of the subdivision.
Rooms
Basement Finished
Ensuite Laundry See Remarks, Sink, Main Level, Laundry Room
Interior
Interior Features See Remarks, Walk-In Shower, Split Bedrooms, Walk-In Closet(s), Tray Ceiling(s), Storage, Stone Counters, Soaking Tub, Recessed Lighting, Primary Downstairs, Pantry, Open Floorplan, Kitchen Island, High Speed Internet, High Ceilings, Entrance Foyer, Eat-in Kitchen, Double Vanity, Bathroom Mirror(s), Built-in Features, Ceiling Fan(s), Coffered Ceiling(s), Crown Molding
Laundry Location See Remarks,Sink,Main Level,Laundry Room
Heating Central, Electric, Multi Units
Cooling Central Air, Electric, Multi Units
Flooring Carpet, Hardwood, Tile
Fireplaces Number 2
Fireplaces Type Gas Starter, Wood Burning Stove
Equipment Fuel Tank(s)
Fireplace Yes
Appliance Washer, Dishwasher, Disposal, Dryer, Electric Water Heater, Gas Cooktop, Microwave, Oven, Refrigerator
Laundry See Remarks, Sink, Main Level, Laundry Room
Exterior
Exterior Feature Storage, Private Yard, Lighting
Garage Driveway, Garage, Garage Door Opener
Garage Spaces 2.0
Garage Description 2.0
Fence None
Pool None
Community Features Curbs, Street Lights
Utilities Available Propane, High Speed Internet Connected, Water Connected, Electricity Connected
Waterfront No
View Y/N true
Roof Type Shingle
Porch See Remarks, Covered, Deck, Front Porch, Patio, Porch, Rear Porch
Parking Type Driveway, Garage, Garage Door Opener
Building
Lot Description Underground Tank(s), Fruit Trees, Landscaped, Back Yard
Entry Level Three Or More
Foundation Concrete Perimeter
Lot Size Range 1.01
Sewer Septic Tank
Water Public
Architectural Style Other
Additional Building Storm Shelter, Storage
New Construction No
Construction Status Functional
Schools
Elementary Schools Charleston
Middle Schools Ocoee
High Schools Walker Valley
Others
HOA Fee Include Other
Tax ID 035c B 018.00
Security Features Smoke Detector(s),Security System,Fire Alarm
Acceptable Financing Cash, Conventional
Listing Terms Cash, Conventional
Special Listing Condition Standard
Read Less Info
Want to know what your home might be worth? Contact us for a FREE valuation!

Our team is ready to help you sell your home for the highest possible price ASAP
Bought with --NON-MEMBER OFFICE--

"My job is to find and attract mastery-based agents to the office, protect the culture, and make sure everyone is happy! "






