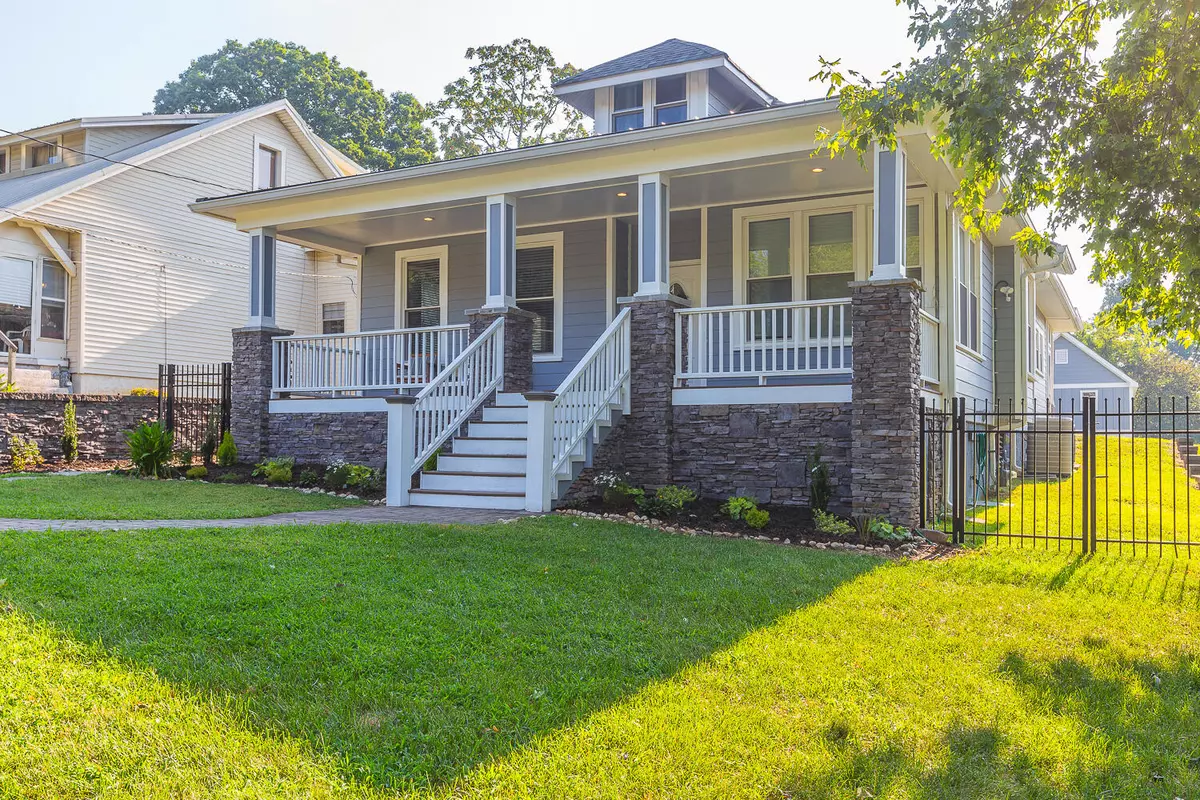$650,000
$700,000
7.1%For more information regarding the value of a property, please contact us for a free consultation.
3 Beds
3 Baths
2,086 SqFt
SOLD DATE : 12/14/2023
Key Details
Sold Price $650,000
Property Type Single Family Home
Sub Type Single Family Residence
Listing Status Sold
Purchase Type For Sale
Square Footage 2,086 sqft
Price per Sqft $311
Subdivision North Shore Land Co
MLS Listing ID 1378782
Sold Date 12/14/23
Style Contemporary
Bedrooms 3
Full Baths 3
Originating Board Greater Chattanooga REALTORS®
Year Built 1920
Lot Size 10,454 Sqft
Acres 0.24
Lot Dimensions 51'X200'X55'X200'
Property Description
Location and curb appeal are just the first two items to love about this North Chattanooga craftsman home. This home has been completely renovated, inside and out, and has newer windows, roof, and HVAC. The exterior features a new sidewalk and front stone wall which rises to a front yard that is well manicured, beautifully landscaped, and fenced to allow a pet friendly area as well as a great place for small children to play. Turn around and you'll have a spectacular view of Lookout Mountain. As you approach the house, you'll find an amazing covered, rocking chair porch, decked with composite decking, and perfectly situated to watch the setting sun. You'll enter the home via an amble foyer which leads into a living room with 10-foot ceilings, gorgeous crown molding, and recently refinished hardwoods. The hardwood floors, crown molding, and raised ceiling are trademarks throughout the house. Just off the living room is a massive owner's suite with a natural light walk-in closet that could second as an office or sitting room. The beautifully updated master bath features a steam shower, separate tub, separate vanities, and plenty of storage. A stacked stone accent wall adds dimension to this amazing bedroom. As amazing as the owner's suite is, the kitchen is a chef's delight. Large and roomy with a large work island and sitting bar, custom cabinets galore, granite counter tops, custom sink and fixtures, and a gas stove. This kitchen easily qualifies as a gathering room. Just off the kitchen is a recently added, covered back porch which was meticulously constructed to match the home. Watch the sun rise with a cup of coffee or tea and ready yourself for the day or extend the kitchen for a day of entertaining, this porch impresses. The first level of the home also features a second bedroom, bathroom, and laundry closet. Upstairs, you'll find another full bathroom, gathering room, and bedroom. There is a full two car garage, an additional parking pad, and ample on street parking. Across from this home is a City Community center with tennis and pickle ball courts, play ground and open areas for family enjoyment. From this home, you are minutes by foot, bike, or car to Chattanooga's famous Northshore and abundant shopping, restaurants, and entertainment. Enjoy miles of biking and hiking trails, and all the open spaces Chattanooga has to offer. In the area, you'll find convenient access to mountain biking, hand gliding, kayaking, golfing, paddle boarding, and boating.
Location
State TN
County Hamilton
Area 0.24
Rooms
Basement Crawl Space, Partial, Unfinished
Interior
Interior Features Double Vanity, En Suite, Entrance Foyer, Granite Counters, High Ceilings, Open Floorplan, Primary Downstairs, Separate Shower, Sound System, Steam Shower, Walk-In Closet(s), Whirlpool Tub
Heating Central, Electric
Cooling Central Air, Electric, Multi Units
Flooring Hardwood, Tile
Fireplaces Number 1
Fireplaces Type Living Room
Fireplace Yes
Window Features ENERGY STAR Qualified Windows,Insulated Windows
Appliance Refrigerator, Gas Range, Electric Water Heater, Disposal, Dishwasher
Heat Source Central, Electric
Laundry Electric Dryer Hookup, Gas Dryer Hookup, Laundry Closet, Washer Hookup
Exterior
Garage Garage Door Opener, Kitchen Level, Off Street
Garage Spaces 2.0
Garage Description Garage Door Opener, Kitchen Level, Off Street
Community Features Historic District, Sidewalks, Tennis Court(s)
Utilities Available Cable Available, Electricity Available, Phone Available, Sewer Connected
View Mountain(s), Other
Roof Type Asphalt,Shingle
Porch Covered, Deck, Patio, Porch, Porch - Covered
Parking Type Garage Door Opener, Kitchen Level, Off Street
Total Parking Spaces 2
Garage Yes
Building
Lot Description Level, Sprinklers In Front, Sprinklers In Rear
Faces From the intersection of Frazier Ave and Forest Ave, travel north up Forest Ave and turn right on Colville Street, then right on Tucker St. Home will be on your left.
Story One and One Half
Foundation Block
Water Public
Architectural Style Contemporary
Structure Type Fiber Cement,Stone,Stucco,Other
Schools
Elementary Schools Normal Park Elementary
Middle Schools Normal Park Upper
High Schools Red Bank High School
Others
Senior Community No
Tax ID 135d L 022
Security Features Security System,Smoke Detector(s)
Acceptable Financing Cash, Conventional, VA Loan, Owner May Carry
Listing Terms Cash, Conventional, VA Loan, Owner May Carry
Read Less Info
Want to know what your home might be worth? Contact us for a FREE valuation!

Our team is ready to help you sell your home for the highest possible price ASAP

"My job is to find and attract mastery-based agents to the office, protect the culture, and make sure everyone is happy! "






