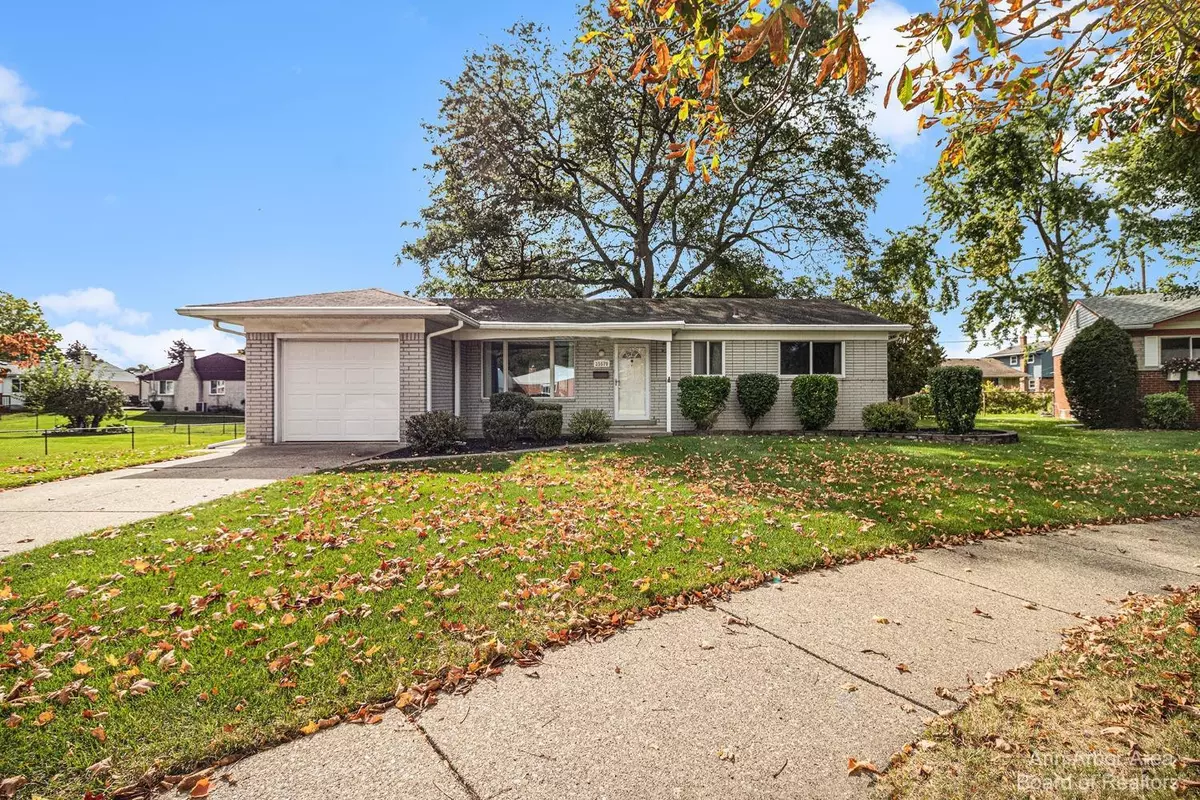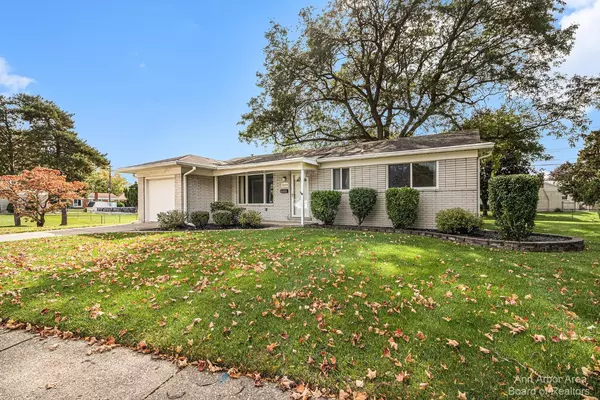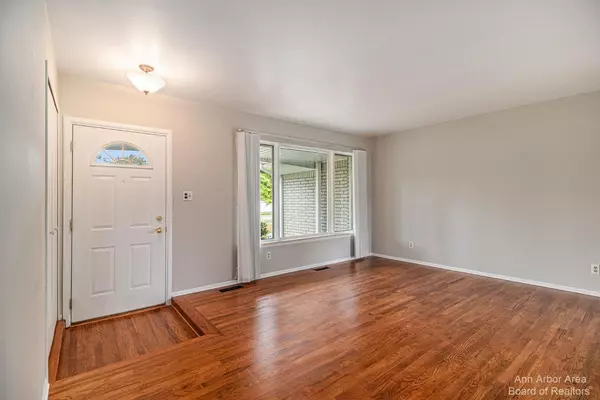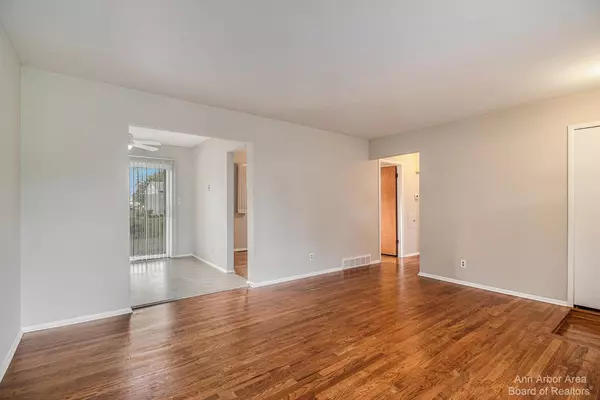$250,000
$250,000
For more information regarding the value of a property, please contact us for a free consultation.
3 Beds
1 Bath
1,026 SqFt
SOLD DATE : 12/13/2023
Key Details
Sold Price $250,000
Property Type Single Family Home
Sub Type Single Family Residence
Listing Status Sold
Purchase Type For Sale
Square Footage 1,026 sqft
Price per Sqft $243
Municipality Livonia City
Subdivision Biltmore Estates 2
MLS Listing ID 23128055
Sold Date 12/13/23
Style Ranch
Bedrooms 3
Full Baths 1
HOA Y/N false
Originating Board Michigan Regional Information Center (MichRIC)
Year Built 1965
Annual Tax Amount $2,797
Tax Year 2023
Lot Size 0.304 Acres
Acres 0.3
Property Description
Open House Cancelled. Highest & Best due by 10:00 AM Sunday, 10/15. This charming brick ranch home has been lovingly maintained and is move-in ready, allowing you to start creating cherished memories from day one. The spacious living room is filled with natural light and gleaming hardwood floors. The Oak kitchen overlooks the backyard and adjoins the dining area which has a sliding door to the patio, perfect for summertime relaxation and entertaining. There are 3 bedrooms, all with ample closet space and hardwood floors. There is an updated full bath with combo tub/shower and large vanity. The unfinished basement, while providing ample storage for all your seasonal items and home projects, offers the versatility to be finished into additional living space. The partially shaded, extra-larg extra-large backyard has plenty of room for gardening, pets, and outdoor activities. 1 car attached garage. Updates include: newer windows, fresh paint throughout, and refinished hardwood floors. Great location close to shopping, restaurants, and area freeway access., Rec Room: Space extra-large backyard has plenty of room for gardening, pets, and outdoor activities. 1 car attached garage. Updates include: newer windows, fresh paint throughout, and refinished hardwood floors. Great location close to shopping, restaurants, and area freeway access., Rec Room: Space
Location
State MI
County Wayne
Area Ann Arbor/Washtenaw - A
Direction Farmington to Summers to Westmore to Scone
Rooms
Basement Full
Interior
Interior Features Ceramic Floor, Garage Door Opener, Wood Floor
Heating Forced Air
Cooling Central Air
Fireplace false
Window Features Window Treatments
Appliance Dryer, Washer, Disposal, Dishwasher, Microwave, Oven, Range, Refrigerator
Laundry Lower Level
Exterior
Exterior Feature Patio
Parking Features Attached
Utilities Available Storm Sewer, Natural Gas Connected, Cable Connected
View Y/N No
Building
Lot Description Sidewalk
Story 1
Sewer Public Sewer
Water Public
Architectural Style Ranch
Structure Type Brick
New Construction No
Schools
Elementary Schools Livonia
Middle Schools Livonia
High Schools Livonia
School District Livonia
Others
Tax ID 46-080-02-0056-000
Acceptable Financing Cash, Conventional
Listing Terms Cash, Conventional
Read Less Info
Want to know what your home might be worth? Contact us for a FREE valuation!

Our team is ready to help you sell your home for the highest possible price ASAP

"My job is to find and attract mastery-based agents to the office, protect the culture, and make sure everyone is happy! "






