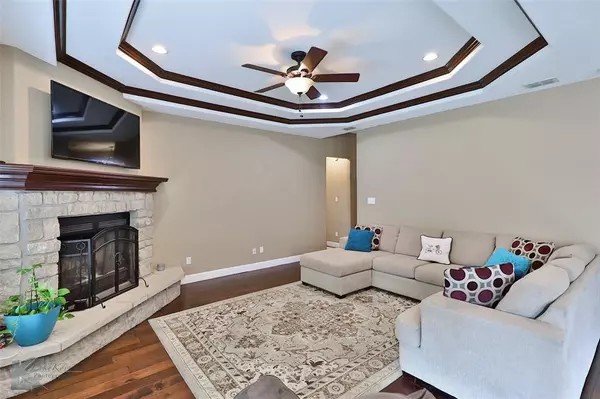$299,900
For more information regarding the value of a property, please contact us for a free consultation.
4 Beds
2 Baths
2,031 SqFt
SOLD DATE : 12/11/2023
Key Details
Property Type Single Family Home
Sub Type Single Family Residence
Listing Status Sold
Purchase Type For Sale
Square Footage 2,031 sqft
Price per Sqft $147
Subdivision Heritage Parks
MLS Listing ID 20465102
Sold Date 12/11/23
Style Traditional
Bedrooms 4
Full Baths 2
HOA Fees $12/ann
HOA Y/N Mandatory
Year Built 2010
Annual Tax Amount $6,999
Lot Size 7,710 Sqft
Acres 0.177
Property Description
Great 4 Bed, 2 Bath Home in the Heritage Parks neighborhood. Conveniently located near New shopping & restaurants, ACU, Hendrick Medical Center North ( the largest hospital in the area). Private foyer entry with coat closet. Wood flooring in foyer and throughout all common areas and hallways. Open Living room, dining, & kitchen area. Great kitchen with granite counters, breakfast bar, stainless steel appliances and pantry. Split bedroom floor-plan. Primary bedroom with en-suite. En-suite bathroom has double sinks, walk-in shower, soaking tub, and very large walk-in closet. All 3 other bedrooms are spacious with large closets. The little details display the high quality including designed ceilings, high quality moulding & trim, and window treatments throughout. Lots of storage and extra large closets. Utility room with built-in ironing board. 2 Car garage. Privacy fenced backyard with covered patio, sprinkler system, and storage shed.
Location
State TX
County Taylor
Direction East on Hwy 251, Left on Liberty Blvd, left on Bunker Hill, Home is on the left.
Rooms
Dining Room 1
Interior
Interior Features Cable TV Available, Decorative Lighting, Granite Counters, High Speed Internet Available, Open Floorplan
Heating Central, Electric
Cooling Central Air, Electric
Flooring Carpet, Ceramic Tile, Simulated Wood
Fireplaces Number 1
Fireplaces Type Brick, Wood Burning
Appliance Dishwasher, Disposal, Electric Range, Electric Water Heater
Heat Source Central, Electric
Laundry Electric Dryer Hookup, Utility Room, Full Size W/D Area, Washer Hookup
Exterior
Exterior Feature Covered Patio/Porch
Garage Spaces 2.0
Fence Back Yard, Privacy, Wood
Utilities Available Asphalt, Cable Available, City Sewer, City Water, Concrete, Curbs
Roof Type Composition
Total Parking Spaces 2
Garage Yes
Building
Lot Description Few Trees, Interior Lot, Landscaped, Lrg. Backyard Grass, Sprinkler System
Story One
Foundation Slab
Level or Stories One
Structure Type Brick
Schools
Elementary Schools Taylor
Middle Schools Craig
High Schools Abilene
School District Abilene Isd
Others
Restrictions Deed
Ownership Boyd
Acceptable Financing Cash, Conventional, FHA, VA Loan
Listing Terms Cash, Conventional, FHA, VA Loan
Financing Cash
Read Less Info
Want to know what your home might be worth? Contact us for a FREE valuation!

Our team is ready to help you sell your home for the highest possible price ASAP

©2024 North Texas Real Estate Information Systems.
Bought with Kristi Andrew • Abilene Group Premier Real Estate Advisors LLC

"My job is to find and attract mastery-based agents to the office, protect the culture, and make sure everyone is happy! "






