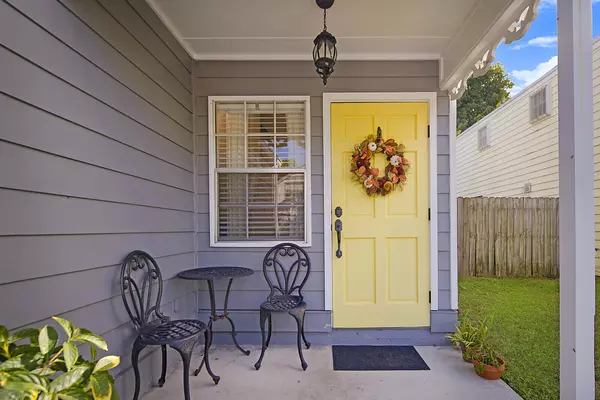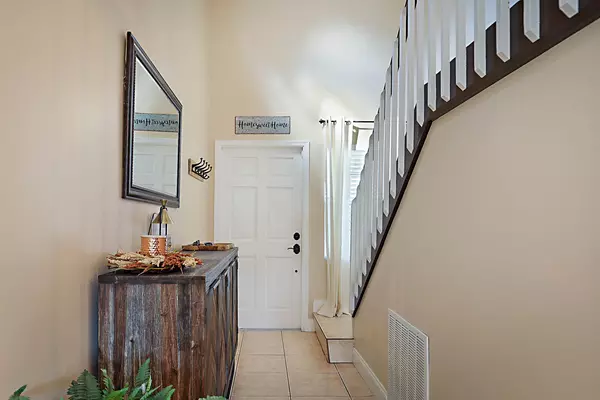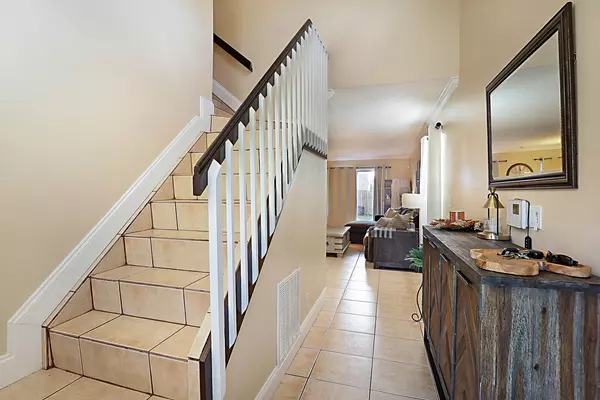Bought with Keller Williams Realty - Welli
$390,000
$400,000
2.5%For more information regarding the value of a property, please contact us for a free consultation.
3 Beds
2.1 Baths
1,404 SqFt
SOLD DATE : 12/12/2023
Key Details
Sold Price $390,000
Property Type Single Family Home
Sub Type Single Family Detached
Listing Status Sold
Purchase Type For Sale
Square Footage 1,404 sqft
Price per Sqft $277
Subdivision Victoria Woods
MLS Listing ID RX-10934610
Sold Date 12/12/23
Style Tudor
Bedrooms 3
Full Baths 2
Half Baths 1
Construction Status Resale
HOA Fees $154/mo
HOA Y/N Yes
Year Built 1988
Annual Tax Amount $3,129
Tax Year 2022
Lot Size 3,850 Sqft
Property Description
Fairy tales really do come true! Available for purchase, this adorable cottage home which is practically perfect in every way! From the minute you pull up to the property, you will see pride of ownership. The front door beckons you to come and see what charm lies on the other side. Once inside you will be just as pleased. Every room is in excellent condition. The custom wood focal wall creates style and warmth. The kitchen is supplied with a full Whirlpool stainless appliance suite. The living and dining area offer ample space to relax OR entertain. Upstairs you will find three bedrooms and two ADORABLE custom bathrooms. This home has so much personality! As if the interior were not enough, there is also a generously sized backyard enclosed with all new fencing.
Location
State FL
County Palm Beach
Area 5510
Zoning RES
Rooms
Other Rooms Great, Laundry-Util/Closet
Master Bath Mstr Bdrm - Upstairs
Interior
Interior Features Pantry, Split Bedroom, Upstairs Living Area, Volume Ceiling, Walk-in Closet
Heating Central, Electric
Cooling Central, Electric
Flooring Ceramic Tile, Wood Floor
Furnishings Unfurnished
Exterior
Exterior Feature Auto Sprinkler, Fence, Open Patio
Garage Driveway, Garage - Attached
Garage Spaces 1.0
Community Features Gated Community
Utilities Available Electric, Public Sewer, Public Water
Amenities Available Bike - Jog, Picnic Area, Playground, Pool, Sidewalks, Tennis
Waterfront No
Waterfront Description None
Roof Type Comp Shingle
Parking Type Driveway, Garage - Attached
Exposure North
Private Pool No
Building
Lot Description < 1/4 Acre
Story 2.00
Unit Features Multi-Level
Foundation Frame
Construction Status Resale
Others
Pets Allowed Yes
HOA Fee Include Common Areas,Pool Service,Security
Senior Community No Hopa
Restrictions Commercial Vehicles Prohibited
Security Features Entry Card,Gate - Manned,Security Patrol
Acceptable Financing Cash, Conventional, FHA, VA
Membership Fee Required No
Listing Terms Cash, Conventional, FHA, VA
Financing Cash,Conventional,FHA,VA
Read Less Info
Want to know what your home might be worth? Contact us for a FREE valuation!

Our team is ready to help you sell your home for the highest possible price ASAP

"My job is to find and attract mastery-based agents to the office, protect the culture, and make sure everyone is happy! "






