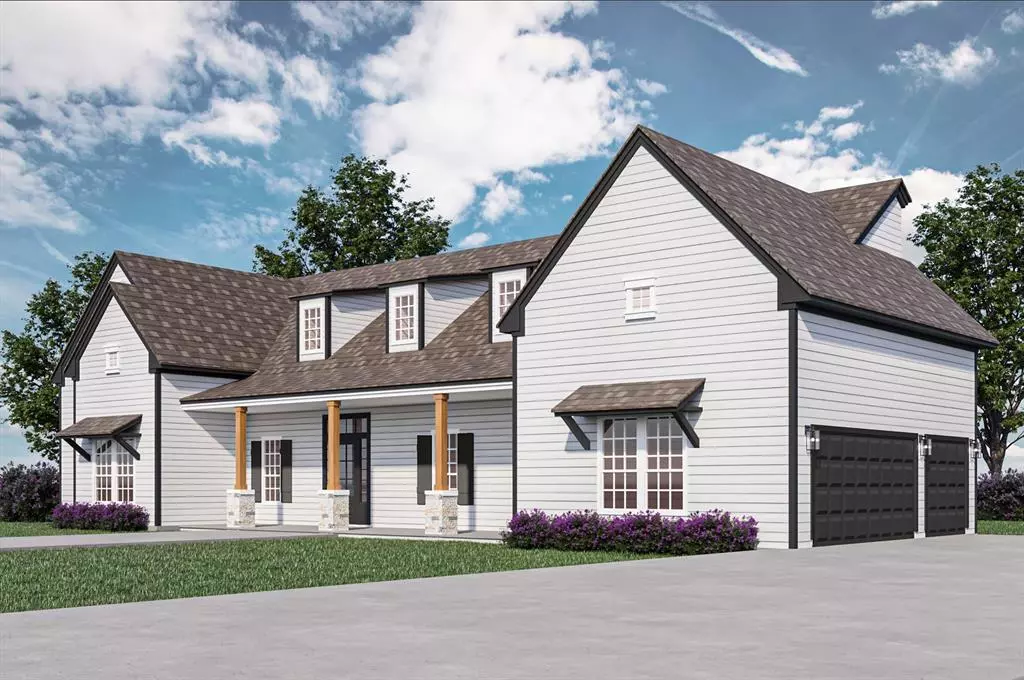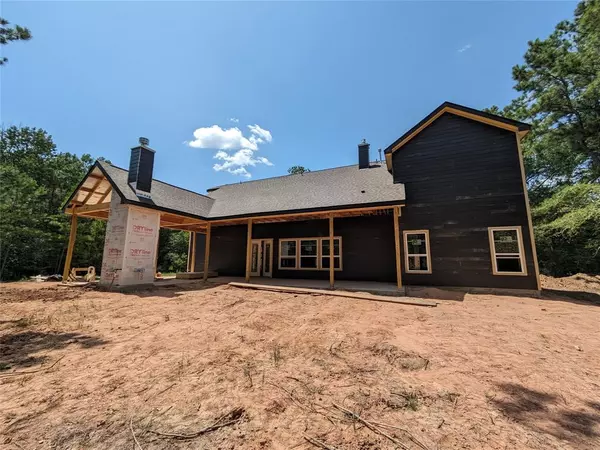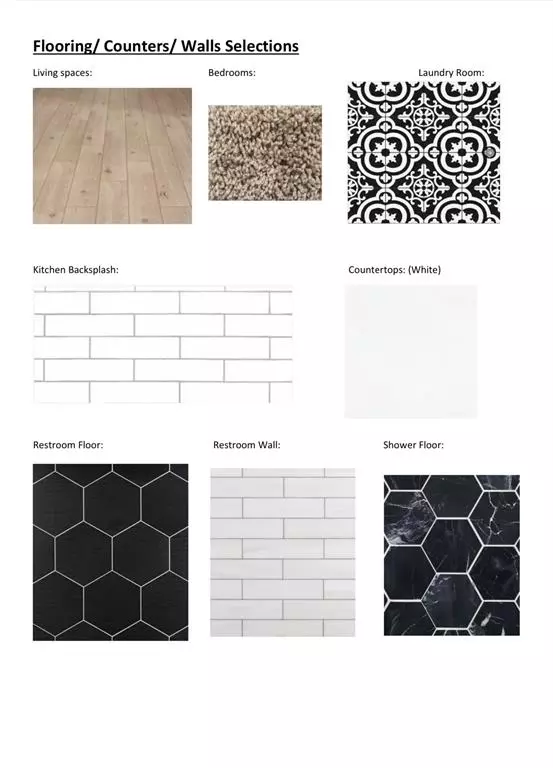$779,890
For more information regarding the value of a property, please contact us for a free consultation.
4 Beds
3.1 Baths
3,607 SqFt
SOLD DATE : 12/11/2023
Key Details
Property Type Single Family Home
Listing Status Sold
Purchase Type For Sale
Square Footage 3,607 sqft
Price per Sqft $216
Subdivision Saddle Creek Forest Sec 2
MLS Listing ID 37898726
Sold Date 12/11/23
Style Contemporary/Modern,Traditional
Bedrooms 4
Full Baths 3
Half Baths 1
HOA Fees $70/ann
HOA Y/N 1
Year Built 2023
Annual Tax Amount $1,856
Tax Year 2022
Lot Size 1.096 Acres
Acres 1.096
Property Description
NEW CONSTRUCTION - CUSTOM BUILD - October completion- 4 bed, 3.5 bath, 3-car garage home within a gated equestrian community situated on a cul-de-sac street and a fish stocked pond behind you. This home has a massive covered patio, outdoor kitchen, and fireplace, that offers a tranquil retreat from the outside world. Upgrades include a gourmet kitchen, quartz counters, stainless steel appliances, an island, & wet bar. The elegant primary bedroom offers an ensuite bath, soaking tub, walk-in shower, & access to your outdoor patio. You have a guest suite downstairs complete with an ensuite bathroom! Upstairs you will find two bedrooms, & a massive bonus room. Every detail has been thoughtfully designed to create an enchanting haven for its new owners. Community residents will enjoy benefits that include, equestrian center, riding trails, 3 fishing lakes, picnic areas, playgrounds, swimming pool, tennis, and volleyball courts.
Location
State TX
County Grimes
Area Plantersville Area
Rooms
Bedroom Description 2 Bedrooms Down,Primary Bed - 1st Floor,Walk-In Closet
Other Rooms Family Room, Gameroom Up, Home Office/Study, Utility Room in House
Master Bathroom Primary Bath: Double Sinks, Primary Bath: Separate Shower, Primary Bath: Soaking Tub
Kitchen Kitchen open to Family Room, Pot Filler
Interior
Interior Features Dry Bar, Fire/Smoke Alarm, Formal Entry/Foyer, High Ceiling, Refrigerator Included
Heating Central Gas
Cooling Central Electric
Flooring Tile
Fireplaces Number 2
Fireplaces Type Gaslog Fireplace
Exterior
Exterior Feature Controlled Subdivision Access, Covered Patio/Deck, Exterior Gas Connection, Not Fenced, Outdoor Fireplace, Outdoor Kitchen, Porch, Private Driveway, Sprinkler System, Subdivision Tennis Court
Parking Features Attached Garage, Oversized Garage
Garage Spaces 3.0
Garage Description Auto Garage Door Opener
Waterfront Description Pond,Wood Bulkhead
Roof Type Composition
Street Surface Concrete
Accessibility Automatic Gate
Private Pool No
Building
Lot Description Cul-De-Sac, Subdivision Lot, Water View, Wooded
Faces North,Northwest
Story 2
Foundation Slab
Lot Size Range 1 Up to 2 Acres
Builder Name Candid Construction
Sewer Septic Tank
Structure Type Cement Board,Stone,Wood
New Construction Yes
Schools
Elementary Schools High Point Elementary School (Navasota)
Middle Schools Navasota Junior High
High Schools Navasota High School
School District 129 - Navasota
Others
HOA Fee Include Clubhouse
Senior Community No
Restrictions Deed Restrictions
Tax ID R67722
Ownership Full Ownership
Energy Description Attic Vents,Digital Program Thermostat,Energy Star Appliances,High-Efficiency HVAC,Insulation - Blown Fiberglass,Insulation - Spray-Foam
Acceptable Financing Cash Sale, Conventional, VA
Tax Rate 1.6551
Disclosures No Disclosures
Listing Terms Cash Sale, Conventional, VA
Financing Cash Sale,Conventional,VA
Special Listing Condition No Disclosures
Read Less Info
Want to know what your home might be worth? Contact us for a FREE valuation!

Our team is ready to help you sell your home for the highest possible price ASAP

Bought with RE/MAX The Woodlands & Spring

"My job is to find and attract mastery-based agents to the office, protect the culture, and make sure everyone is happy! "






