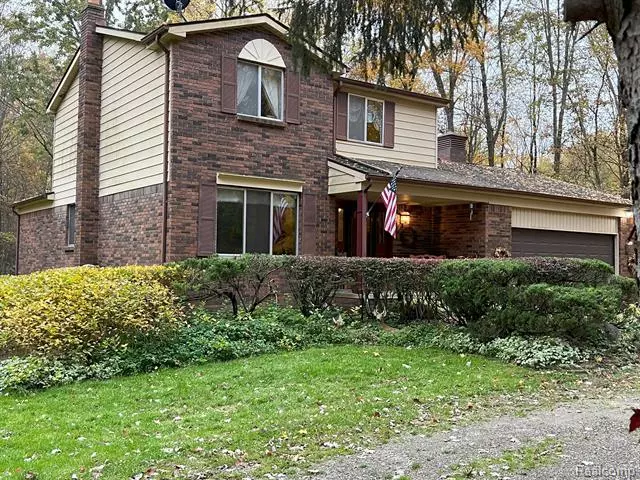$355,500
$339,900
4.6%For more information regarding the value of a property, please contact us for a free consultation.
3 Beds
2 Baths
1,848 SqFt
SOLD DATE : 12/08/2023
Key Details
Sold Price $355,500
Property Type Single Family Home
Sub Type Colonial
Listing Status Sold
Purchase Type For Sale
Square Footage 1,848 sqft
Price per Sqft $192
MLS Listing ID 20230091820
Sold Date 12/08/23
Style Colonial
Bedrooms 3
Full Baths 2
HOA Y/N no
Originating Board Realcomp II Ltd
Year Built 1977
Annual Tax Amount $3,119
Lot Size 10.000 Acres
Acres 10.0
Lot Dimensions 300 x 1040
Property Description
Multiple Offers received. Highest & Best offers due Wednesday, Nov. 1st at 10am. Great curb appeal! Beautiful brick Colonial sits far off the road on a gorgeous 10 acre parcel located near Macomb County but has Saint Clair County taxes! This “one owner” home is well built and pride of ownership shines through! Plenty of room in the price to make it your own! Large kitchen features eating area, island with electric stove top, and built-in oven. And, right off kitchen, there's a formal dining room with lots of natural daylight and premium wood look vinyl flooring! Roomy family room with natural brick fireplace and door wall leading to deck. Front entrance features a covered front porch and roomy foyer with a large coat closet. First floor laundry, and a mud room off the attached garage for your convenience. Block basement, and a 560 square foot barn with electricity and plenty of room to store your toys! Note: Room sizes are estimated. Actual rooms sizes and more photos will be uploaded soon. My apologies for the inconvenience. Many personal items and furnishings are available for sale. Please text Leanne Conger to make an offer if you're interested in making an offer on anything in home.
Location
State MI
County St. Clair
Area Berlin Twp
Direction Holmes Rd South to Hough West
Rooms
Basement Unfinished, Walk-Up Access
Kitchen Built-In Electric Range, Built-In Refrigerator, Dryer, Electric Cooktop, Range Hood, Washer
Interior
Interior Features Other, High Spd Internet Avail
Heating Forced Air
Cooling Central Air
Fireplace yes
Appliance Built-In Electric Range, Built-In Refrigerator, Dryer, Electric Cooktop, Range Hood, Washer
Heat Source LP Gas/Propane
Laundry 1
Exterior
Exterior Feature Lighting
Parking Features Attached
Garage Description 2 Car
Roof Type Asphalt
Porch Porch - Covered, Patio, Porch
Road Frontage Gravel
Garage yes
Building
Foundation Basement
Sewer Septic Tank (Existing)
Water Well (Existing)
Architectural Style Colonial
Warranty No
Level or Stories 2 Story
Structure Type Brick
Schools
School District Almont
Others
Pets Allowed Call
Tax ID 74090311005000
Ownership Short Sale - No,Private Owned
Acceptable Financing Cash, Conventional, FHA, VA
Listing Terms Cash, Conventional, FHA, VA
Financing Cash,Conventional,FHA,VA
Read Less Info
Want to know what your home might be worth? Contact us for a FREE valuation!

Our team is ready to help you sell your home for the highest possible price ASAP

©2025 Realcomp II Ltd. Shareholders
Bought with KW Platinum
"My job is to find and attract mastery-based agents to the office, protect the culture, and make sure everyone is happy! "

