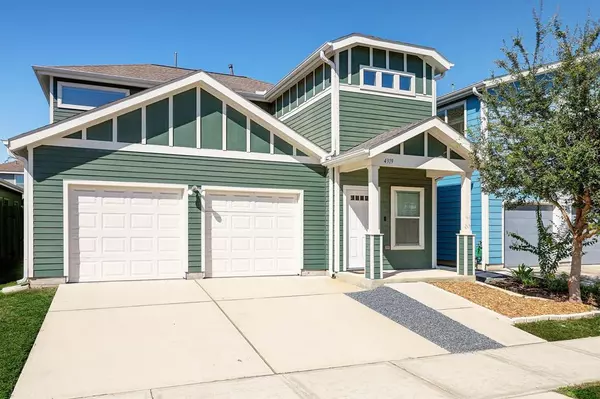$349,900
For more information regarding the value of a property, please contact us for a free consultation.
3 Beds
2.1 Baths
1,652 SqFt
SOLD DATE : 12/06/2023
Key Details
Property Type Single Family Home
Listing Status Sold
Purchase Type For Sale
Square Footage 1,652 sqft
Price per Sqft $196
Subdivision Avenue Place
MLS Listing ID 90520736
Sold Date 12/06/23
Style Traditional
Bedrooms 3
Full Baths 2
Half Baths 1
Year Built 2018
Annual Tax Amount $7,304
Tax Year 2022
Lot Size 3,643 Sqft
Acres 0.0836
Property Description
This beautiful two-story is the perfect blend of traditional charm and modern design. Step inside and find an open-concept layout and contemporary features. The spacious living area effortlessly flows into the dining area and kitchen. Designed with a chef in mind, the kitchen features granite counters, sleek white cabinets, and a breakfast bar perfect for mornings on the run or easy conversation. An added bonus is the luxury vinyl plank flooring that stretches throughout the first level. Not only does this home offer a master suite on the first level, but upstairs you will find two additional bedrooms – perfect for growing families, guests, or anyone craving extra personal space. With two and a half bathrooms, mornings are sure to be a breeze, and arguments over the sink will be a thing of the past. Storage enthusiasts will be delighted by the ample storage and closet space. Schedule your private showing to experience the perfect blend of style, comfort, and functionality.
Location
State TX
County Harris
Area Northside
Rooms
Bedroom Description En-Suite Bath,Primary Bed - 1st Floor,Split Plan,Walk-In Closet
Other Rooms 1 Living Area, Living Area - 1st Floor, Living/Dining Combo, Utility Room in House
Master Bathroom Half Bath, Hollywood Bath, Primary Bath: Tub/Shower Combo, Secondary Bath(s): Tub/Shower Combo
Den/Bedroom Plus 3
Kitchen Breakfast Bar, Kitchen open to Family Room, Pantry
Interior
Interior Features Crown Molding, Fire/Smoke Alarm, Formal Entry/Foyer, High Ceiling
Heating Central Gas
Cooling Central Electric
Flooring Carpet, Vinyl
Exterior
Exterior Feature Back Yard, Back Yard Fenced, Fully Fenced, Porch
Garage Attached Garage
Garage Spaces 2.0
Roof Type Composition
Street Surface Concrete
Private Pool No
Building
Lot Description Cleared, Subdivision Lot
Faces East
Story 2
Foundation Slab
Lot Size Range 0 Up To 1/4 Acre
Builder Name Lazer Development
Sewer Public Sewer
Water Public Water
Structure Type Cement Board
New Construction No
Schools
Elementary Schools Looscan Elementary School
Middle Schools Marshall Middle School (Houston)
High Schools Northside High School
School District 27 - Houston
Others
Senior Community No
Restrictions Deed Restrictions
Tax ID 132-409-004-0027
Ownership Full Ownership
Energy Description Ceiling Fans,Digital Program Thermostat,Energy Star Appliances,Insulated/Low-E windows,Insulation - Batt,Radiant Attic Barrier,Tankless/On-Demand H2O Heater
Acceptable Financing Cash Sale, Conventional, FHA, VA
Tax Rate 2.2019
Disclosures Sellers Disclosure
Green/Energy Cert Energy Star Qualified Home
Listing Terms Cash Sale, Conventional, FHA, VA
Financing Cash Sale,Conventional,FHA,VA
Special Listing Condition Sellers Disclosure
Read Less Info
Want to know what your home might be worth? Contact us for a FREE valuation!

Our team is ready to help you sell your home for the highest possible price ASAP

Bought with Mavenly Homes

"My job is to find and attract mastery-based agents to the office, protect the culture, and make sure everyone is happy! "






