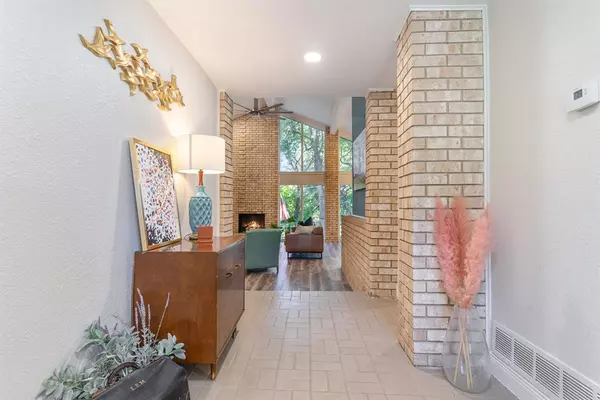$399,900
For more information regarding the value of a property, please contact us for a free consultation.
3 Beds
2 Baths
2,064 SqFt
SOLD DATE : 12/12/2023
Key Details
Property Type Single Family Home
Sub Type Single Family Residence
Listing Status Sold
Purchase Type For Sale
Square Footage 2,064 sqft
Price per Sqft $193
Subdivision Merribrook Park Estates
MLS Listing ID 20464931
Sold Date 12/12/23
Style Mid-Century Modern
Bedrooms 3
Full Baths 2
HOA Y/N None
Year Built 1969
Annual Tax Amount $9,447
Lot Size 0.340 Acres
Acres 0.34
Property Description
Breathtaking! Clearly one of a kind! This precious diamond-like home won't last long. This amazing yet beautiful 3-bed home, 2 full baths, located in a quiet well-established neighborhood that brings such a warm and comfortable feeling that encourages you to kick back and relax. 2022-23 upgrades include tile backsplash in the kitchen, new paint in the bedrooms, bathrooms, and dining room, landscaping- including planting 6 new trees, native perennial plants, and a wildflower patch in the backyard, professionally installed turf in the backyard and rehabbed sprinkler system in the front and back yard, new mirrors and updated light fixtures in both bathrooms, professionally renovated wood-burning fireplace that is now functional options available, and the private backyard features a large grass area, a beautiful water creek, huge mature trees, and additional living space, homes like this in well-established neighborhoods complete this dream home!
Location
State TX
County Dallas
Community Curbs, Lake, Park, Playground, Restaurant, Sidewalks
Direction GPS
Rooms
Dining Room 1
Interior
Interior Features Cable TV Available, Chandelier, Decorative Lighting, Double Vanity, Eat-in Kitchen, Kitchen Island, Open Floorplan, Pantry, Vaulted Ceiling(s), Walk-In Closet(s), Wired for Data
Heating Central, Fireplace(s)
Cooling Ceiling Fan(s), Central Air
Flooring Brick, Carpet, Luxury Vinyl Plank, Tile
Fireplaces Number 1
Fireplaces Type Brick, Family Room, Fire Pit, Wood Burning
Equipment Irrigation Equipment
Appliance Dishwasher, Disposal, Electric Cooktop, Electric Oven, Microwave
Heat Source Central, Fireplace(s)
Laundry Utility Room, Full Size W/D Area
Exterior
Exterior Feature Covered Patio/Porch, Fire Pit, Garden(s), Rain Gutters, Private Yard, Rain Barrel/Cistern(s)
Garage Spaces 2.0
Fence Back Yard, Wrought Iron
Community Features Curbs, Lake, Park, Playground, Restaurant, Sidewalks
Utilities Available City Sewer, City Water, Concrete, Curbs, Electricity Available
Waterfront Description Creek
Roof Type Shingle
Total Parking Spaces 2
Garage Yes
Building
Lot Description Cul-De-Sac, Many Trees, Sprinkler System
Story One
Foundation Slab
Level or Stories One
Structure Type Brick
Schools
Elementary Schools Hastings
Middle Schools Byrd
High Schools Duncanville
School District Duncanville Isd
Others
Acceptable Financing Cash, Conventional, FHA, VA Loan
Listing Terms Cash, Conventional, FHA, VA Loan
Financing FHA 203(b)
Read Less Info
Want to know what your home might be worth? Contact us for a FREE valuation!

Our team is ready to help you sell your home for the highest possible price ASAP

©2024 North Texas Real Estate Information Systems.
Bought with Krissy Mireles • eXp Realty LLC

"My job is to find and attract mastery-based agents to the office, protect the culture, and make sure everyone is happy! "






