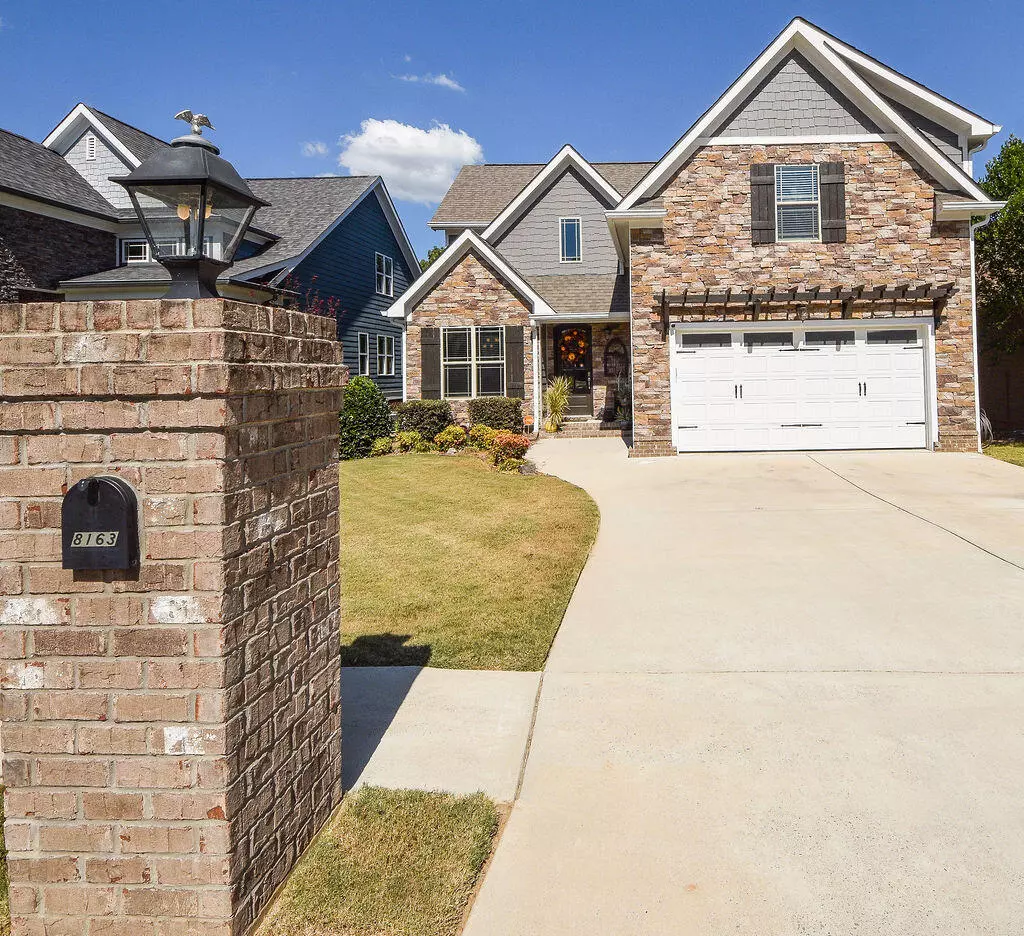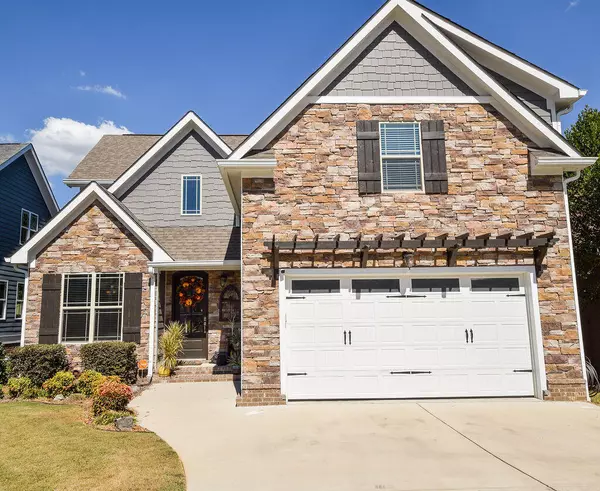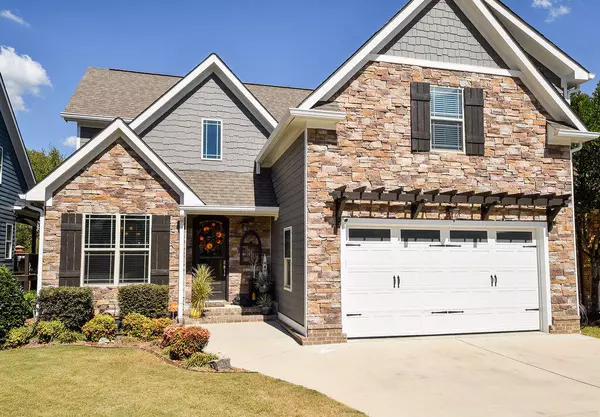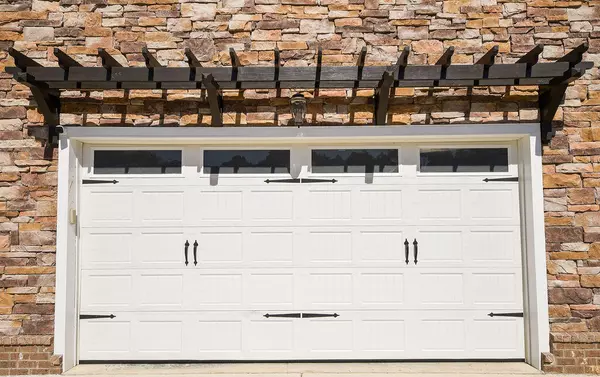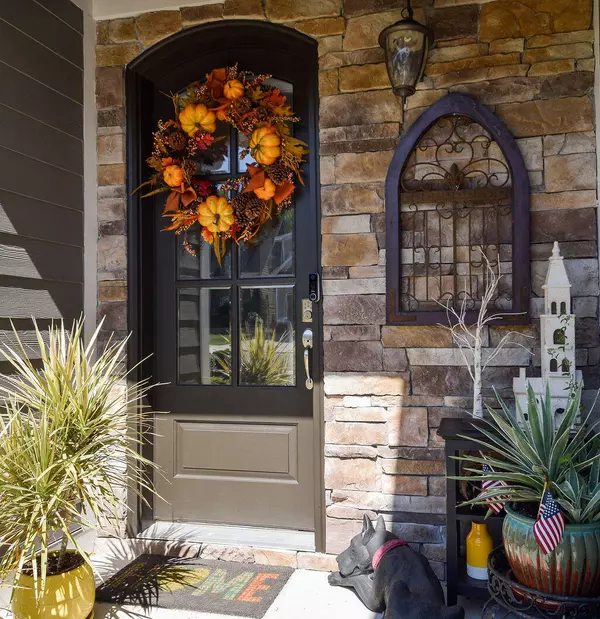$584,000
$595,000
1.8%For more information regarding the value of a property, please contact us for a free consultation.
4 Beds
4 Baths
2,582 SqFt
SOLD DATE : 12/12/2023
Key Details
Sold Price $584,000
Property Type Single Family Home
Sub Type Single Family Residence
Listing Status Sold
Purchase Type For Sale
Approx. Sqft 0.16
Square Footage 2,582 sqft
Price per Sqft $226
Subdivision The Villages Of Savannah Bay (Hamilton)
MLS Listing ID 20237921
Sold Date 12/12/23
Style Cape Cod
Bedrooms 4
Full Baths 3
Half Baths 1
Construction Status Functional
HOA Fees $50/mo
HOA Y/N Yes
Abv Grd Liv Area 2,582
Year Built 2017
Annual Tax Amount $2,378
Lot Size 6,969 Sqft
Acres 0.16
Property Description
You don't want to miss this beautiful lake home in the coveted Villages of Savannah Bay. This home was built with an incredible open concept floor plan, an oversized master bedroom on the main level, a formal dining room for entertaining or travel upstairs to find 3 bedrooms one with an ensuite and a bonus that could be a media room or office.
Outdoor space is amazing !! The newly added screened back porch is the perfect place to enjoy lake views, watch the birds or read a book......additional amenities include hot tub pad, new wrought iron fencing, tinted windows, water added on garage, tankless hot water heater, encapsulated crawl space and more.... This home also includes a boat slip & boat lift (4,500lb). Call today to schedule your tour. Don't miss this one!!!
Location
State TN
County Hamilton
Direction I-75 to Snow Hill Rd to Savannah Bay Dr
Rooms
Basement Crawl Space
Interior
Interior Features See Remarks, Granite Counters, Cathedral Ceiling(s)
Heating Electric
Cooling Central Air
Flooring Carpet, Hardwood, Tile
Fireplaces Number 1
Fireplace Yes
Appliance Trash Compactor, Dishwasher, Electric Range, Microwave, Refrigerator
Laundry Lower Level
Exterior
Exterior Feature See Remarks, Boat Slip
Parking Features Garage
Garage Spaces 2.0
Garage Description 2.0
Fence Back Yard, Fenced
Pool None
Community Features Other
Utilities Available Underground Utilities, Water Available, Sewer Available, Electricity Available
View Y/N true
Roof Type Shingle
Present Use Single Family
Porch Covered, Deck
Total Parking Spaces 4
Building
Lot Description Level
Entry Level Two
Foundation Block
Lot Size Range 0.16
Sewer Public Sewer
Water Public
Architectural Style Cape Cod
Additional Building None
New Construction No
Construction Status Functional
Schools
Elementary Schools Ooltewah
Middle Schools Hunter
High Schools Ooltewah
Others
HOA Fee Include Maintenance Grounds
Tax ID 104h B 008
Acceptable Financing Cash, Conventional, FHA, VA Loan
Horse Property false
Listing Terms Cash, Conventional, FHA, VA Loan
Special Listing Condition Standard
Read Less Info
Want to know what your home might be worth? Contact us for a FREE valuation!

Our team is ready to help you sell your home for the highest possible price ASAP
Bought with --NON-MEMBER OFFICE--
"My job is to find and attract mastery-based agents to the office, protect the culture, and make sure everyone is happy! "

